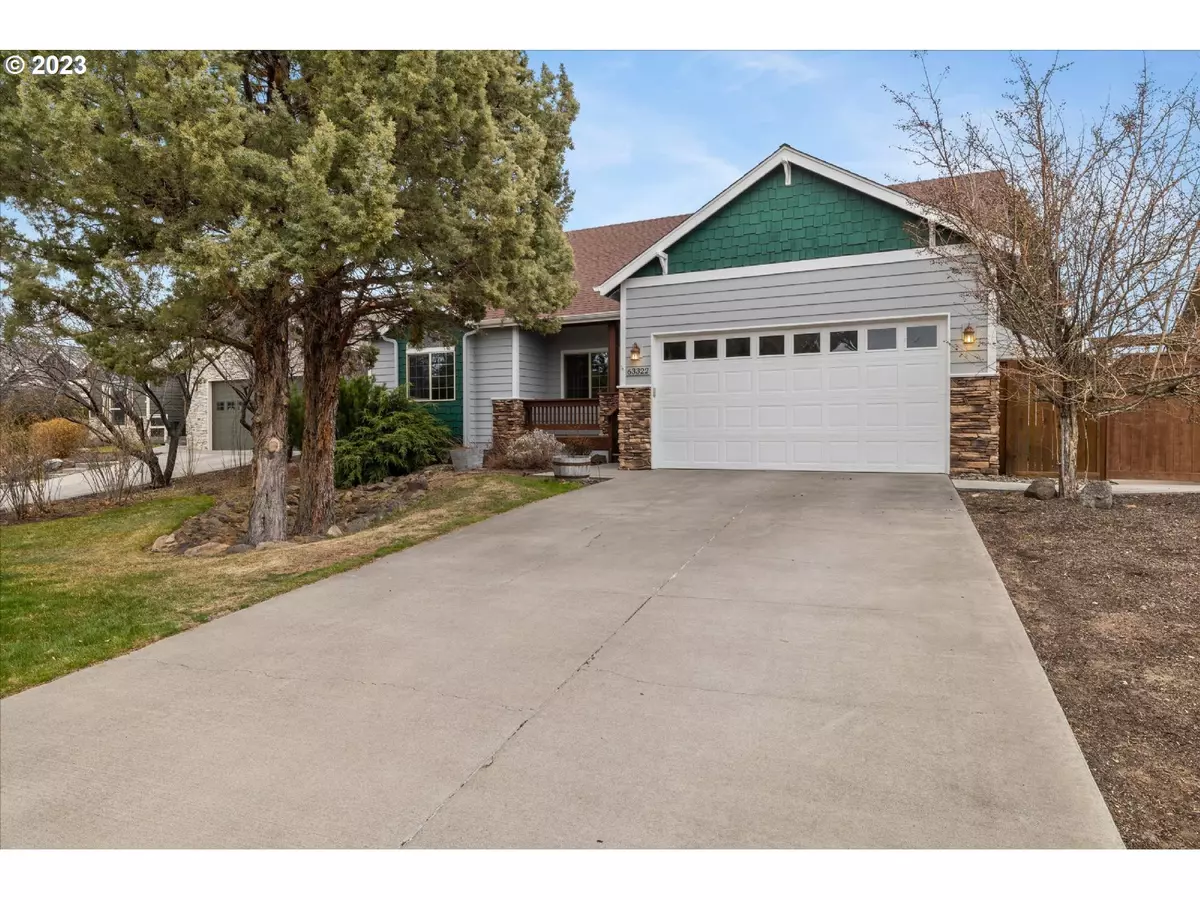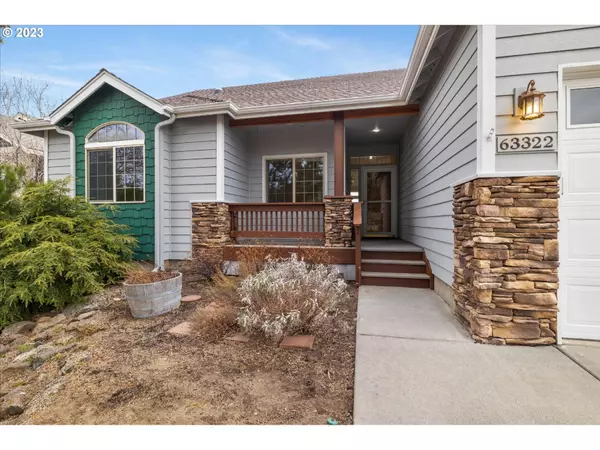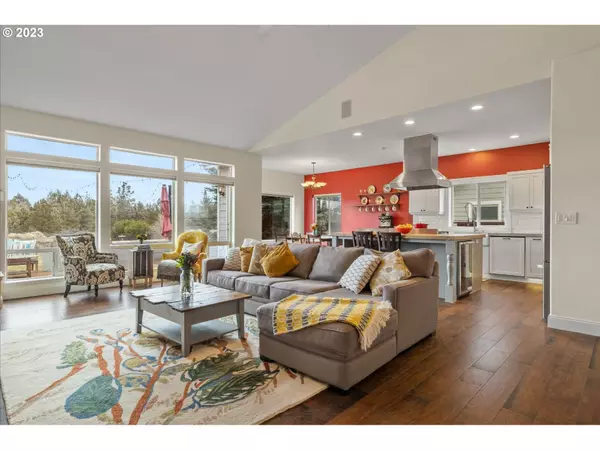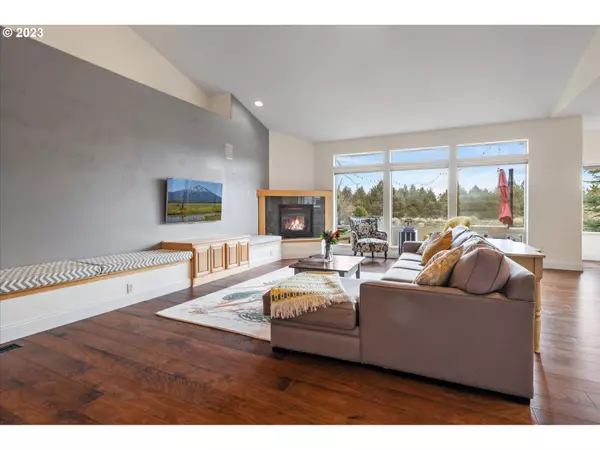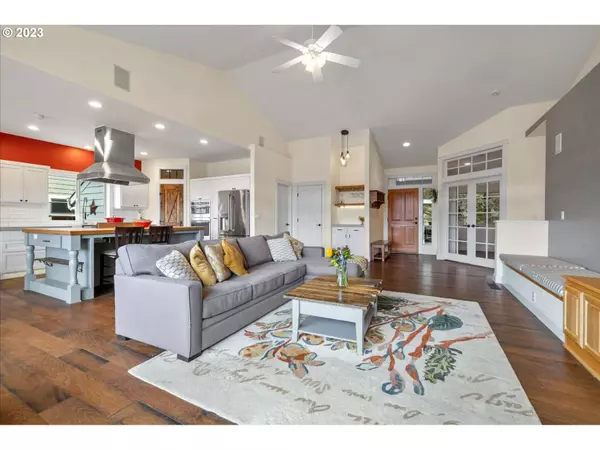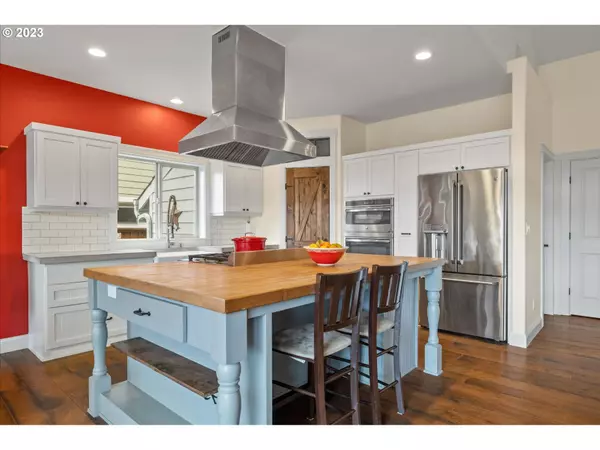Bought with Non Rmls Broker
$748,000
$835,000
10.4%For more information regarding the value of a property, please contact us for a free consultation.
3 Beds
2 Baths
1,849 SqFt
SOLD DATE : 09/06/2023
Key Details
Sold Price $748,000
Property Type Single Family Home
Sub Type Single Family Residence
Listing Status Sold
Purchase Type For Sale
Square Footage 1,849 sqft
Price per Sqft $404
Subdivision Brightwater
MLS Listing ID 23184102
Sold Date 09/06/23
Style Stories1, Craftsman
Bedrooms 3
Full Baths 2
Condo Fees $100
HOA Fees $8/ann
HOA Y/N Yes
Year Built 1999
Annual Tax Amount $4,674
Tax Year 2022
Lot Size 0.310 Acres
Property Description
This stunning single-level home is an absolute gem, meticulously cared for and thoughtfully designed to offer the ultimate in comfort and style. Boasting an open and inviting floor plan, this home is flooded with natural light and features vaulted ceilings, hardwood floors, and a spacious great room that's perfect for entertaining.The chef's kitchen has been recently remodeled and is sure to impress, with top-of-the-line appliances, a walk-in pantry, and ample counter space. The generously sized master suite offers breathtaking views and a luxurious ensuite bathroom, complete with a walk-in closet.Step outside to your own private oasis, where a large deck and BBQ area provide the perfect setting for outdoor gatherings with family and friends. Situated on a large and beautifully landscaped lot, this home backs up to the Pilot Butte irrigation canal and offers stunning views of the surrounding area.Conveniently located just minutes from Pine Nursery, shops, and restaurants, this home offers the best of both worlds - a peaceful and tranquil setting, yet close to all the amenities and conveniences you need. Don't miss out on this exceptional home - schedule your viewing today!
Location
State OR
County Deschutes
Area _320
Rooms
Basement Crawl Space, Dirt Floor
Interior
Interior Features Ceiling Fan, Hardwood Floors, Humidifier, Soaking Tub, Sound System, Wood Floors
Heating Forced Air, Forced Air90
Cooling Central Air
Fireplaces Number 1
Fireplaces Type Gas
Appliance Builtin Oven, Builtin Range, Builtin Refrigerator, Disposal, Gas Appliances, Island, Microwave, Pantry
Exterior
Exterior Feature Deck, Garden, Outdoor Fireplace, Sprinkler, Yard
Parking Features Attached
Garage Spaces 2.0
Waterfront Description Other
View Y/N true
View Creek Stream
Roof Type Composition
Garage Yes
Building
Lot Description Level
Story 1
Foundation Concrete Perimeter
Sewer Public Sewer
Water Public Water
Level or Stories 1
New Construction No
Schools
Elementary Schools Lava Ridge
Middle Schools Sky View
High Schools Mountain View
Others
Senior Community No
Acceptable Financing Cash, Conventional
Listing Terms Cash, Conventional
Read Less Info
Want to know what your home might be worth? Contact us for a FREE valuation!

Our team is ready to help you sell your home for the highest possible price ASAP

"My job is to find and attract mastery-based agents to the office, protect the culture, and make sure everyone is happy! "


