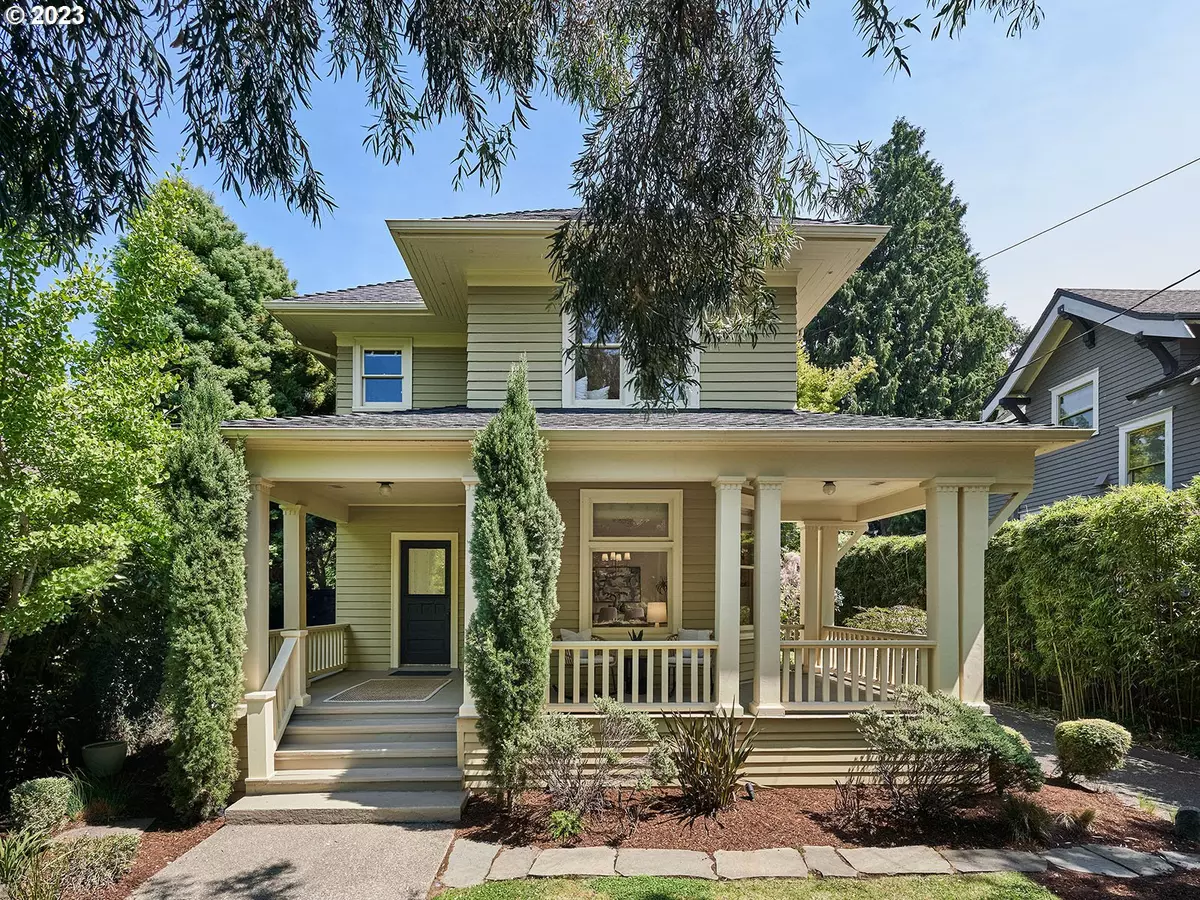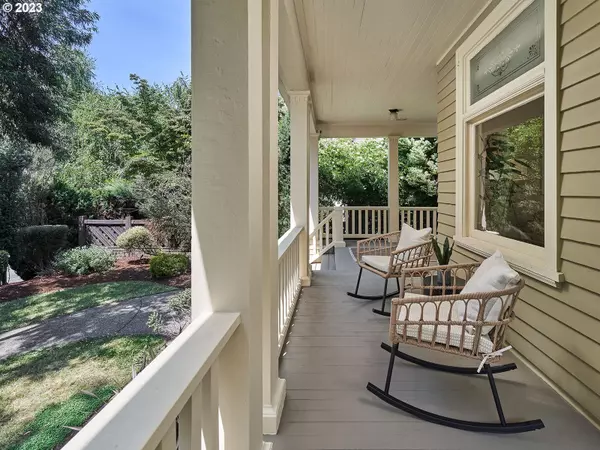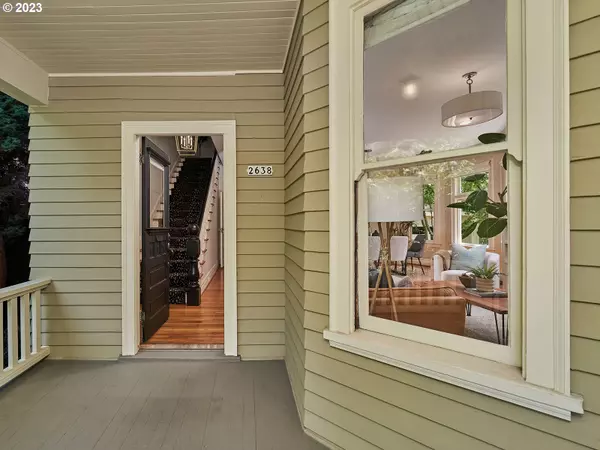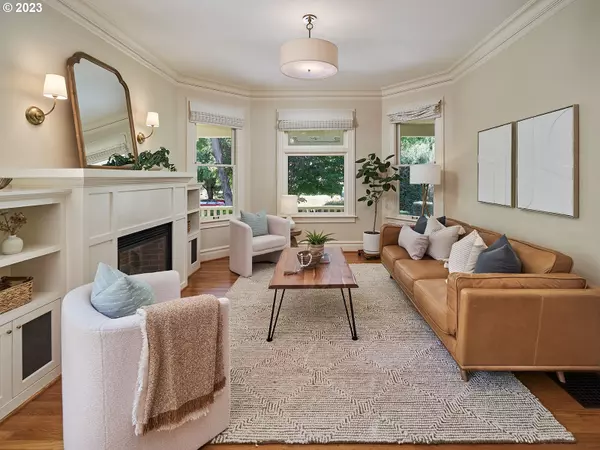Bought with Windermere Realty Trust
$1,050,000
$1,050,000
For more information regarding the value of a property, please contact us for a free consultation.
3 Beds
2.1 Baths
2,324 SqFt
SOLD DATE : 09/29/2023
Key Details
Sold Price $1,050,000
Property Type Single Family Home
Sub Type Single Family Residence
Listing Status Sold
Purchase Type For Sale
Square Footage 2,324 sqft
Price per Sqft $451
Subdivision Irvington
MLS Listing ID 23272853
Sold Date 09/29/23
Style Prairie
Bedrooms 3
Full Baths 2
HOA Y/N No
Year Built 1905
Annual Tax Amount $10,558
Tax Year 2022
Lot Size 4,791 Sqft
Property Description
IRVINGTON PRAIRIE WITH SCHOOLHOUSE VIBES. Oh the stories she could tell...This century+ 3 bed, 2.5 bath home bridges the past and present seamlessly. With high ceilings and abundant natural light, the space is open, warm and inviting. Schoolhouse fixtures, a farmhouse sink, original wood floors, and a clawfoot tub highlight the home's original character. A bright kitchen boasts modern updates, including a Wolf range, marble countertops and a walnut-topped island. Stay comfortable with air conditioning and warm up by the gas fireplace during chilly days. The finished basement offers versatility, and the spacious front porch and revamped backyard are perfect for relaxation and gatherings.A stand-up attic provides ample storage, and the low maintenance landscaping is up-lighted and adorned with native plants and bushes. A sprinkler system keeps the landscape vibrant and fresh with minimal effort.Situated within walking distance of schools, parks, shops, coffee, dining, shopping and movies, this unique property also offers easy access to Rose Quarter, freeways, downtown and live music at Wonder Ballroom. Discover the perfect blend of history and contemporary living at this timeless beauty. [Home Energy Score = 1. HES Report at https://rpt.greenbuildingregistry.com/hes/OR10219783]
Location
State OR
County Multnomah
Area _142
Zoning R5
Rooms
Basement Finished
Interior
Interior Features Garage Door Opener, Hardwood Floors, High Ceilings, Laundry, Marble, Wallto Wall Carpet, Washer Dryer, Wood Floors
Heating Forced Air
Cooling Central Air
Fireplaces Number 1
Fireplaces Type Gas
Appliance Dishwasher, Disposal, Free Standing Gas Range, Free Standing Refrigerator, Island, Marble, Range Hood, Stainless Steel Appliance
Exterior
Exterior Feature Fenced, Patio, Porch, Smart Camera Recording, Sprinkler, Yard
Parking Features Detached
Garage Spaces 2.0
View Y/N false
Roof Type Composition
Garage Yes
Building
Lot Description Seasonal, Trees
Story 3
Sewer Public Sewer
Water Public Water
Level or Stories 3
New Construction No
Schools
Elementary Schools Irvington
Middle Schools Harriet Tubman
High Schools Grant
Others
Senior Community No
Acceptable Financing Cash, Conventional
Listing Terms Cash, Conventional
Read Less Info
Want to know what your home might be worth? Contact us for a FREE valuation!

Our team is ready to help you sell your home for the highest possible price ASAP

"My job is to find and attract mastery-based agents to the office, protect the culture, and make sure everyone is happy! "







