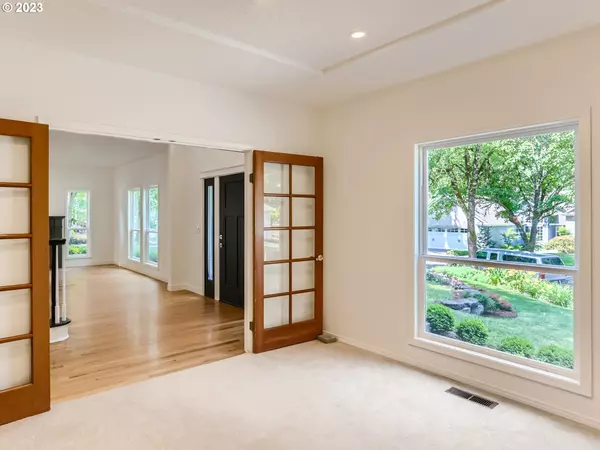Bought with Century 21 North Homes Realty
$810,000
$825,000
1.8%For more information regarding the value of a property, please contact us for a free consultation.
4 Beds
2.1 Baths
2,991 SqFt
SOLD DATE : 09/25/2023
Key Details
Sold Price $810,000
Property Type Single Family Home
Sub Type Single Family Residence
Listing Status Sold
Purchase Type For Sale
Square Footage 2,991 sqft
Price per Sqft $270
Subdivision Hartwood Hylands
MLS Listing ID 23302037
Sold Date 09/25/23
Style Traditional
Bedrooms 4
Full Baths 2
Year Built 1990
Annual Tax Amount $8,915
Tax Year 2022
Lot Size 8,276 Sqft
Property Description
Beautiful, updated, and meticulously maintained 4BR + Bonus traditional entertainer's home in peaceful, quiet and convenient Beaverton neighborhood with fresh neutral interior paint throughout. Flexible floorplan offers multiple uses of space. Two story hardwood entry with open staircase and loft welcomes you through the new front door. Hardwood floors & 9' ceilings through most of main floor. Formal living room offers woodburning fireplace with luxury surround and opens to adjoining family room. Dining room with French doors and coffered ceilings can also be used as a main floor office, since the kitchen dining area offers ample space for a large dining table and chairs. Massive gourmet kitchen offers plentiful cherry cabinets, from the butler's pantry to the wall of cabinets and the oversized island eating bar. Granite slab counters and modern backsplash tile, plus stainless appliances, including gas range and refrigerator. Garden window overlooks park-like yard. Spacious laundry room offers built-in cabinets and sink. You'll find 4 bedrooms plus a large bonus room with skylights and storage upstairs, and a fully updated hall bathroom with new tile floor, granite counter and walk-in tile shower. Oversized primary suite with ceiling fan is complete with walk in closet, dual vanity, Jacuzzi jetted tub, and walk-in shower. You'll love the backyard from the stamped concrete patio, to the new covered year-round gazebo & paver patio, lush landscaping, sprinkler/drip system, raised garden planters, french drains, and a flex finished "shed" for she-shed, art studio, etc. System updates include 2021 furnace and AC, 2016 water heater, all new Milgard windows in 2021, 2014 sliding patio door, 2021 front door, 2015 comp roof, 2020 garage door/opener drive, added floor insulation and sealed crawl space in 2020. Central vacuum system. Top it off with an extra-deep garage with storage cabinets for all your toys! Steps to parks and trails & bus stop.
Location
State OR
County Washington
Area _150
Rooms
Basement Crawl Space
Interior
Interior Features Ceiling Fan, Central Vacuum, Garage Door Opener, Hardwood Floors, Jetted Tub, Laminate Flooring, Washer Dryer
Heating Forced Air
Cooling Central Air
Fireplaces Number 1
Fireplaces Type Wood Burning
Appliance Builtin Range, Butlers Pantry, Dishwasher, Free Standing Refrigerator, Gas Appliances, Granite, Island, Microwave, Plumbed For Ice Maker, Range Hood, Stainless Steel Appliance, Tile
Exterior
Exterior Feature Covered Patio, Fenced, Garden, Outbuilding, Patio, Sprinkler, Tool Shed, Water Feature
Parking Features Attached, Oversized
Garage Spaces 2.0
View Trees Woods
Roof Type Composition
Garage Yes
Building
Lot Description Corner Lot, Level
Story 2
Foundation Concrete Perimeter, Pillar Post Pier
Sewer Public Sewer
Water Public Water
Level or Stories 2
Schools
Elementary Schools Sexton Mountain
Middle Schools Highland Park
High Schools Mountainside
Others
Senior Community No
Acceptable Financing Cash, Conventional, FHA, VALoan
Listing Terms Cash, Conventional, FHA, VALoan
Read Less Info
Want to know what your home might be worth? Contact us for a FREE valuation!

Our team is ready to help you sell your home for the highest possible price ASAP


"My job is to find and attract mastery-based agents to the office, protect the culture, and make sure everyone is happy! "







