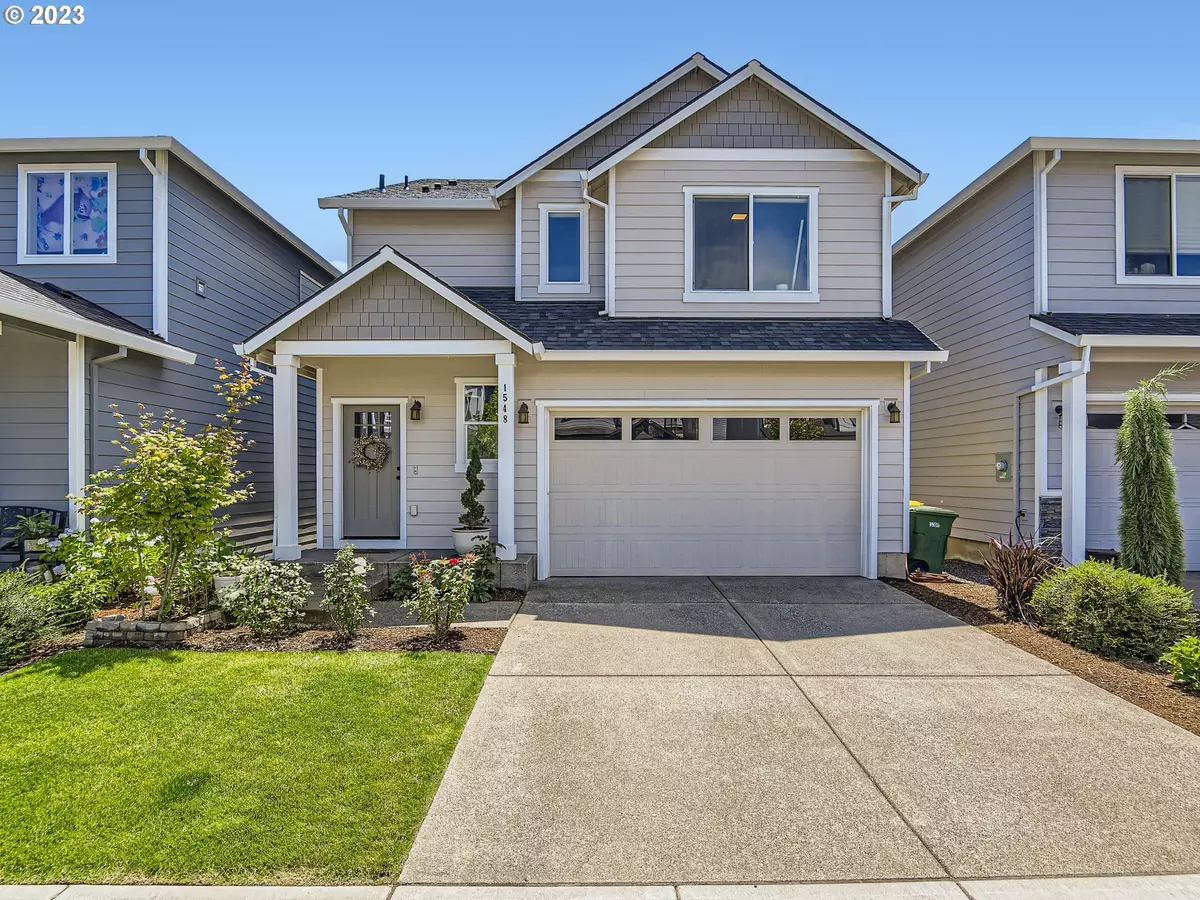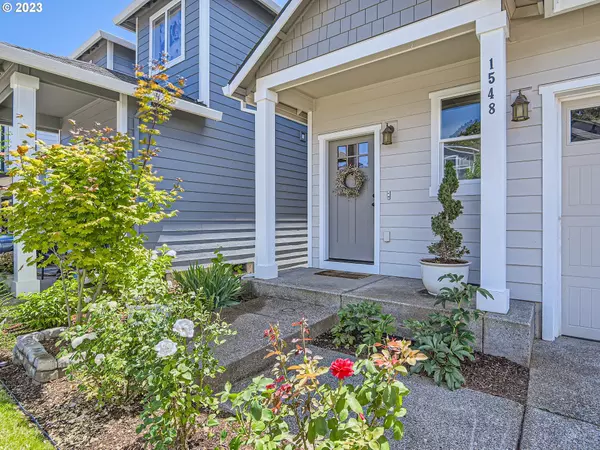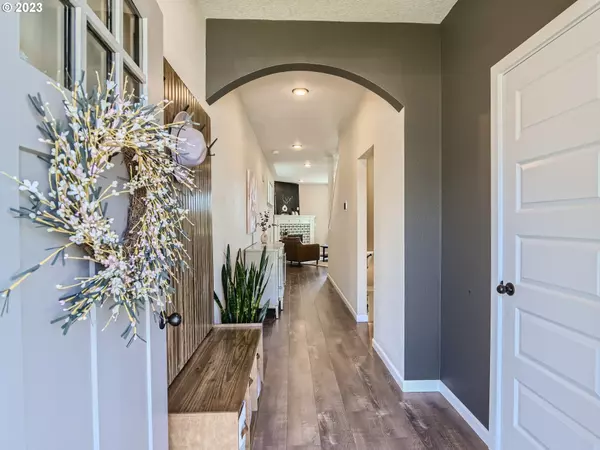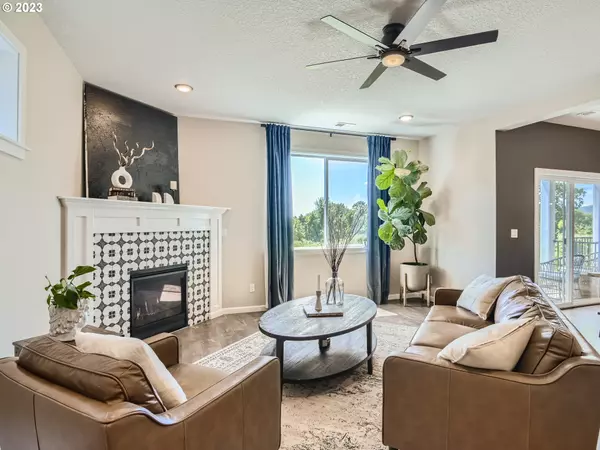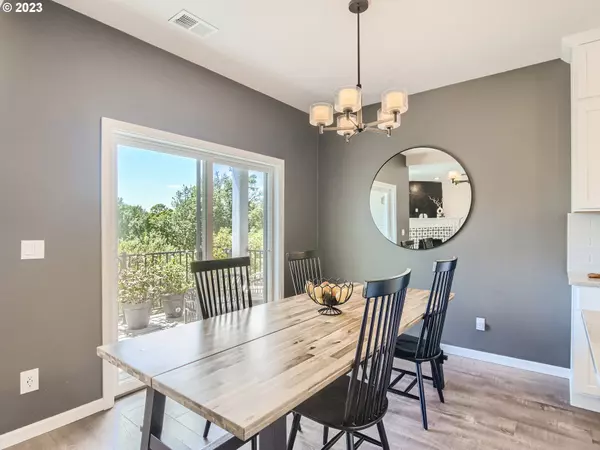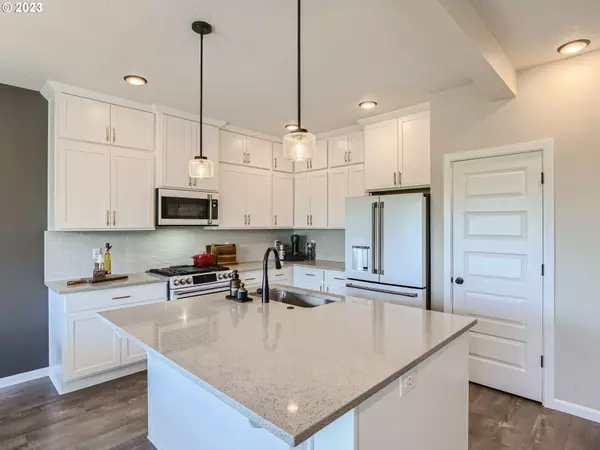Bought with John L. Scott
$599,000
$589,000
1.7%For more information regarding the value of a property, please contact us for a free consultation.
5 Beds
3.1 Baths
2,475 SqFt
SOLD DATE : 09/22/2023
Key Details
Sold Price $599,000
Property Type Single Family Home
Sub Type Single Family Residence
Listing Status Sold
Purchase Type For Sale
Square Footage 2,475 sqft
Price per Sqft $242
MLS Listing ID 23038745
Sold Date 09/22/23
Style Craftsman
Bedrooms 5
Full Baths 3
Condo Fees $38
HOA Fees $38/mo
HOA Y/N Yes
Year Built 2020
Annual Tax Amount $4,819
Tax Year 2022
Property Description
BEAUTIFUL GREENSPACE VIEWS! This home is USDA eligible, offering low to zero down payment options. Credits towards permanent interest rate buy down are negotiable. Spacious 5-bedroom, 3 1/2-bath newer construction is a true gem, perfect for multigenerational living, extended family and/or guests. Overlooking the enchanting views of Forest Grove Wine Country and the crystal-clear waters of Gales Creek from every level, this property stands out as one of the best values on the market. Built in the Fall of 2020, this home embodies quality, energy efficiency, modern technology and the trending design features of any new construction out there today, yet at a much lower price. The kitchen is a chef's dream, featuring a large island, ceiling height kitchen cabinets, subway tile backsplash, quartz countertops, gas stove and the stylish and upgraded Cafe' appliances that effortlessly blend functionality, modern technology and elegance to your dream kitchen and great room. The master bedroom boasts vaulted ceilings, ensuite bath, spacious walk in closet, and the captivating greenspace views from a bird's eye level. The finished basement boasts a 5th bedroom, full bath and spacious family room catering to a number of living arrangements. For those tech savvy individuals, the home is prewired for fiber internet offering seamless integration and reliable high speeds for work and play. A mere 5-minute stroll to the historic streets and turn of the century architecture of downtown forest grove where you'll find numerous seasonal festivals, farmers market, coffee shops, restaurants, and of course the beautiful campus of Pacific University. Leave your car at home and relish the small-town charm.
Location
State OR
County Washington
Area _152
Rooms
Basement Daylight, Finished, Separate Living Quarters Apartment Aux Living Unit
Interior
Interior Features Floor3rd, Ceiling Fan, Engineered Hardwood, Garage Door Opener, High Ceilings, Laminate Flooring, Laundry, Quartz, Sprinkler, Vaulted Ceiling, Vinyl Floor, Wallto Wall Carpet
Heating Forced Air, Forced Air95 Plus
Cooling Central Air
Fireplaces Number 1
Fireplaces Type Gas, Insert
Appliance Dishwasher, Disposal, E N E R G Y S T A R Qualified Appliances, Free Standing Gas Range, Free Standing Range, Gas Appliances, Island, Microwave, Pantry, Plumbed For Ice Maker, Quartz
Exterior
Exterior Feature Covered Deck, Covered Patio, Fenced, Security Lights, Sprinkler, Yard
Parking Features Attached
Garage Spaces 2.0
Waterfront Description Creek,Seasonal
View Y/N true
View Creek Stream, Mountain, Valley
Roof Type Composition
Garage Yes
Building
Lot Description Green Belt, Terraced
Story 3
Foundation Concrete Perimeter, Stem Wall
Sewer Public Sewer
Water Public Water
Level or Stories 3
New Construction No
Schools
Elementary Schools Tom Mccall
Middle Schools Neil Armstrong
High Schools Forest Grove
Others
Senior Community No
Acceptable Financing Cash, Conventional, FHA, USDALoan, VALoan
Listing Terms Cash, Conventional, FHA, USDALoan, VALoan
Read Less Info
Want to know what your home might be worth? Contact us for a FREE valuation!

Our team is ready to help you sell your home for the highest possible price ASAP

"My job is to find and attract mastery-based agents to the office, protect the culture, and make sure everyone is happy! "


