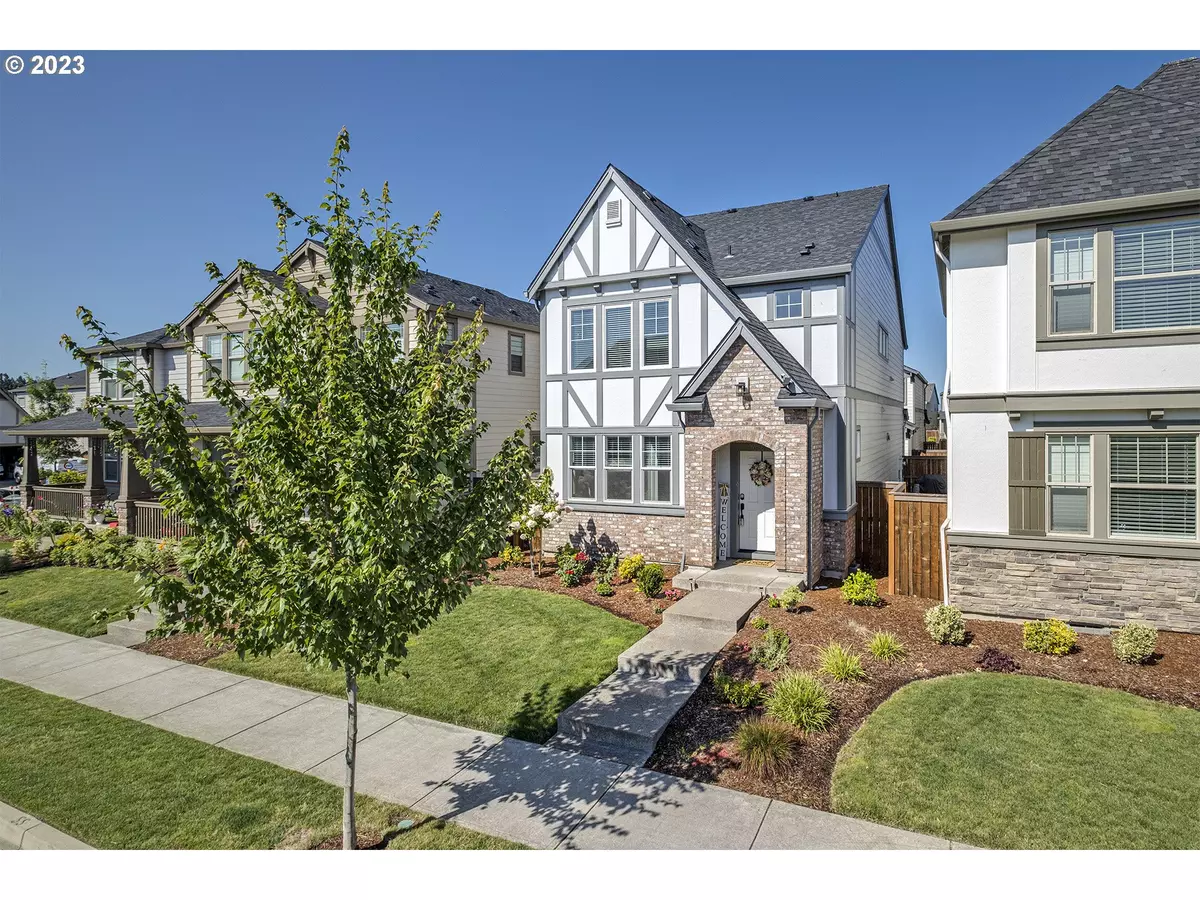Bought with eXp Realty, LLC
$564,900
$564,900
For more information regarding the value of a property, please contact us for a free consultation.
4 Beds
2.1 Baths
1,727 SqFt
SOLD DATE : 09/06/2023
Key Details
Sold Price $564,900
Property Type Single Family Home
Sub Type Single Family Residence
Listing Status Sold
Purchase Type For Sale
Square Footage 1,727 sqft
Price per Sqft $327
MLS Listing ID 23648451
Sold Date 09/06/23
Style Stories2
Bedrooms 4
Full Baths 2
Condo Fees $118
HOA Fees $118/mo
HOA Y/N Yes
Year Built 2020
Annual Tax Amount $3,821
Tax Year 2022
Lot Size 2,613 Sqft
Property Description
Welcome to this charming, well-maintained craftsman nestled in the Sunset Ridge neighborhood, This home boasts an open Great Room, thoughtfully combining the Living, Dining and Kitchen areas to create a seamless and inviting space for gatherings and entertainment.The gourmet kitchen features a large quartz slab island and countertops adorned with a full-height backsplash, adding elegance and functionality to the space. Stainless steel appliances further enhance the kitchen, making cooking a delightful experience. Ready to unwind? Relax next to the warmth of the cozy gas fireplace in the Living Room. Upstairs, the vaulted Owner's Suite awaits, complete with a spacious walk-in closet thoughtfully outfitted with built-in shelving, offering ample storage space for your wardrobe. The En Suite Bath features a shower tub, as well as quartz countertops and double vanity sinks, for your comfort and convenience.The interior of the home is graced with beautiful scratch-resistant engineered laminate floors, adding a touch of sophistication and durability. Its warm grey tones and carefully curated designer-selected interior finish package ensures a cohesive and stylish aesthetic throughout.The neighborhood itself is pristine and landscaped, offering a serene and picturesque setting. Enjoy the community's playgrounds, parks, dog parks, bike and walking trails, providing options for outdoor recreation and enjoyment.Conveniently located just off Highway 26 and near Streets of Tanasbourne , this home offers easy access to various amenities, making everyday living a breeze. Don't miss out on the chance to call this charming residence your own. Schedule a showing today to experience the comfort and convenience it has to offer.
Location
State OR
County Washington
Area _149
Rooms
Basement Crawl Space
Interior
Interior Features High Ceilings, Laminate Flooring, Laundry, Vaulted Ceiling, Wallto Wall Carpet, Washer Dryer
Heating E N E R G Y S T A R Qualified Equipment
Cooling Central Air
Fireplaces Number 1
Fireplaces Type Gas
Appliance Disposal, Free Standing Gas Range, Free Standing Range, Free Standing Refrigerator, Gas Appliances, Island, Quartz, Stainless Steel Appliance
Exterior
Exterior Feature Fenced, Porch, Sprinkler, Yard
Parking Features Attached
Garage Spaces 2.0
View Y/N false
Roof Type Composition
Garage Yes
Building
Lot Description Level
Story 2
Foundation Concrete Perimeter
Sewer Public Sewer
Water Community, Public Water
Level or Stories 2
New Construction No
Schools
Elementary Schools Atfalati
Middle Schools Evergreen
High Schools Glencoe
Others
Senior Community No
Acceptable Financing Cash, Conventional, FHA, USDALoan, VALoan
Listing Terms Cash, Conventional, FHA, USDALoan, VALoan
Read Less Info
Want to know what your home might be worth? Contact us for a FREE valuation!

Our team is ready to help you sell your home for the highest possible price ASAP

"My job is to find and attract mastery-based agents to the office, protect the culture, and make sure everyone is happy! "







