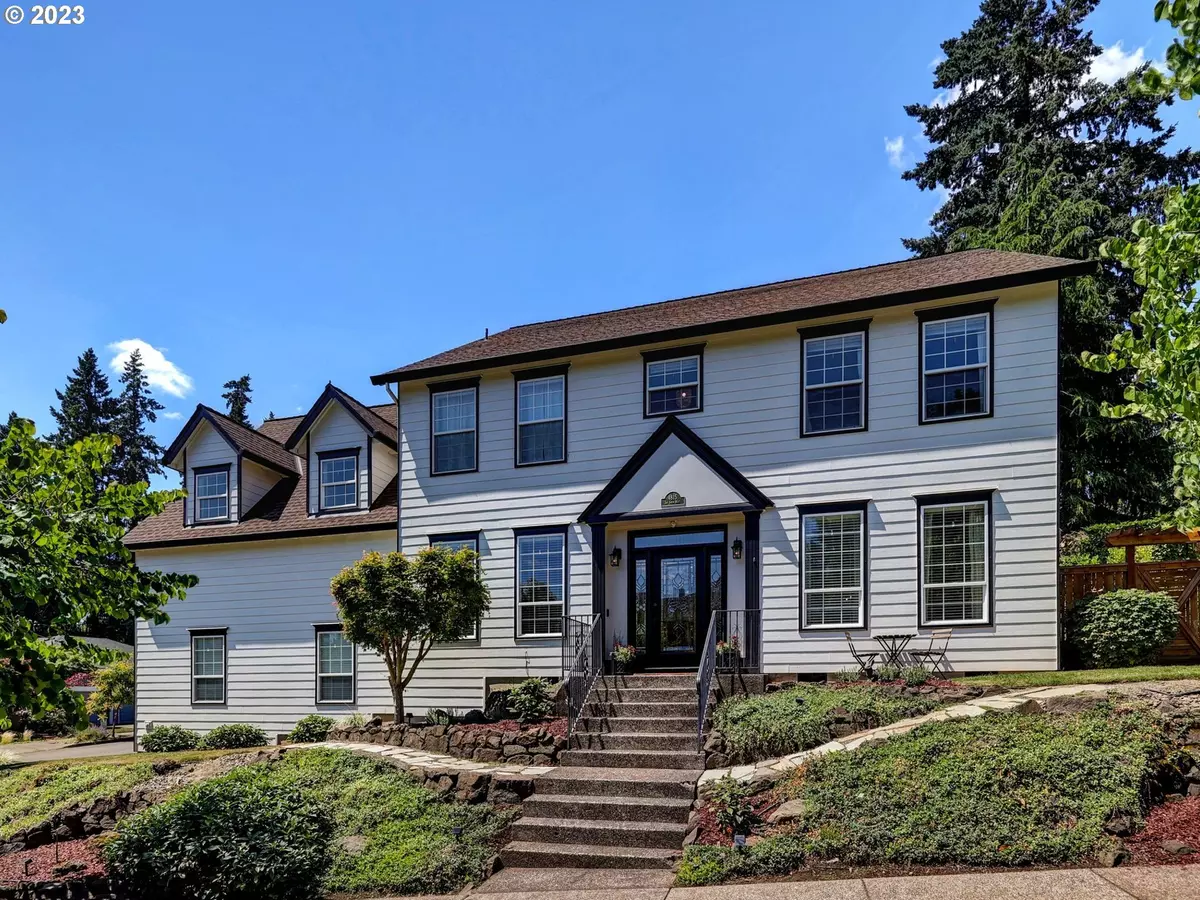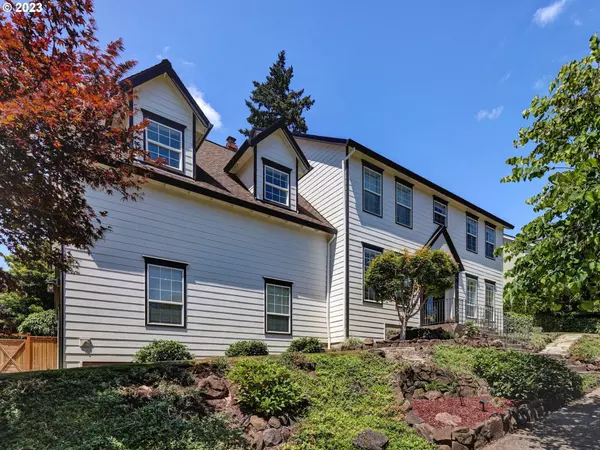Bought with MORE Realty
$849,900
$849,000
0.1%For more information regarding the value of a property, please contact us for a free consultation.
4 Beds
2.1 Baths
3,196 SqFt
SOLD DATE : 09/01/2023
Key Details
Sold Price $849,900
Property Type Single Family Home
Sub Type Single Family Residence
Listing Status Sold
Purchase Type For Sale
Square Footage 3,196 sqft
Price per Sqft $265
Subdivision Fox Hill Park
MLS Listing ID 23042068
Sold Date 09/01/23
Style Stories2, Traditional
Bedrooms 4
Full Baths 2
HOA Y/N No
Year Built 1993
Annual Tax Amount $8,894
Tax Year 2022
Lot Size 7,405 Sqft
Property Description
Elegant, updated Fox Hill Park traditional on corner lot in coveted West Linn/Wilsonville School District! Open floor plan with abundant natural light, the home boasts a newly remodeled kitchen, new high-end white oak LVP flooring throughout, high ceilings, two home offices, and a covered outdoor living area with exposed wood ceiling & skylight. The main level features a light and bright living room, dining room with French doors to the patio, and family room with access to the covered outdoor living area. The kitchen was recently updated with new fixtures, quartz counters, a huge island with induction cooktop, downdraft, built-in oven, fridge, beverage fridge, and sink/faucet. All four bedrooms are upstairs, including an enormous primary suite with walk-in closet, a second bedroom with updated ensuite bathroom, and a giant fourth bedroom/ bonus room. Low-maintenance landscaping with sprinklers. Private backyard perfect for lazy afternoons or gatherings of friends. Oversized 3 car garage with overhead storage. Roof 2013, new garage doors. Ideally located near Brown's Ferry Park, Tualatin River, Stafford Hills Club, and walking trails!
Location
State OR
County Clackamas
Area _147
Rooms
Basement Crawl Space
Interior
Interior Features Ceiling Fan, Garage Door Opener, High Ceilings, Laundry, Quartz, Sprinkler, Tile Floor, Vinyl Floor, Wainscoting
Heating Forced Air
Cooling Central Air
Fireplaces Number 1
Fireplaces Type Pellet Stove, Wood Burning
Appliance Builtin Oven, Builtin Refrigerator, Cook Island, Cooktop, Dishwasher, Disposal, Down Draft, Free Standing Refrigerator, Island, Pantry, Quartz, Stainless Steel Appliance, Wine Cooler
Exterior
Exterior Feature Covered Deck, Fenced, Free Standing Hot Tub, Patio, Pool, Smart Camera Recording, Sprinkler, Tool Shed, Yard
Parking Features Attached
Garage Spaces 3.0
View Y/N true
View Territorial
Roof Type Composition
Garage Yes
Building
Lot Description Corner Lot
Story 2
Foundation Concrete Perimeter
Sewer Public Sewer
Water Public Water
Level or Stories 2
New Construction No
Schools
Elementary Schools Stafford
Middle Schools Athey Creek
High Schools West Linn
Others
Senior Community No
Acceptable Financing Cash, Conventional, FHA, VALoan
Listing Terms Cash, Conventional, FHA, VALoan
Read Less Info
Want to know what your home might be worth? Contact us for a FREE valuation!

Our team is ready to help you sell your home for the highest possible price ASAP

"My job is to find and attract mastery-based agents to the office, protect the culture, and make sure everyone is happy! "







