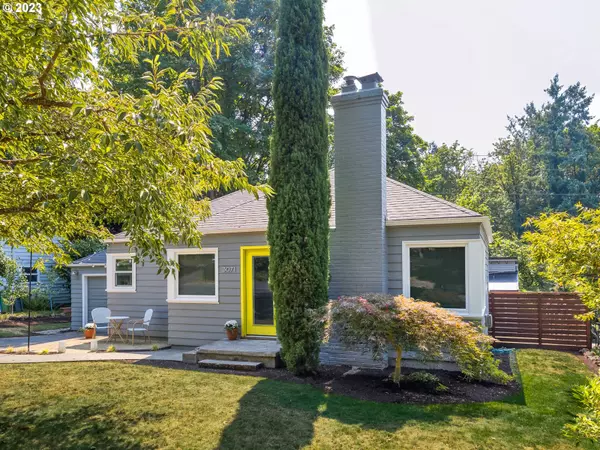Bought with Where, Inc
$562,000
$535,000
5.0%For more information regarding the value of a property, please contact us for a free consultation.
2 Beds
1 Bath
1,595 SqFt
SOLD DATE : 09/01/2023
Key Details
Sold Price $562,000
Property Type Single Family Home
Sub Type Single Family Residence
Listing Status Sold
Purchase Type For Sale
Square Footage 1,595 sqft
Price per Sqft $352
Subdivision Hillsdale
MLS Listing ID 23176324
Sold Date 09/01/23
Style Bungalow
Bedrooms 2
Full Baths 1
HOA Y/N No
Year Built 1942
Annual Tax Amount $6,085
Tax Year 2022
Lot Size 9,147 Sqft
Property Description
Life couldn't be sweeter in this charming bungalow on the coveted Flower Terrace loop! This inviting home is the perfect balance of classic character and thoughtful updates, featuring newly refinished hardwoods, newer triple-pane windows, an updated kitchen w/stainless steel appliances and butler's pantry. 2 bed + bath on main, with so much more to offer in additional living space: an attached garage, an inviting basement (high ceilings make for huge finishing potential), and a spacious sunroom that opens up to a meticulously maintained patio and backyard. The possibilities are endless with a detached modern finished studio: the perfect space for a guest suite, art studio or even a private work-from-home office. A generous oversized .21 acre lot provides plenty of room for summer bbqs and play. All this nestled on a street where a sense of community runs deep, with year-round neighborhood events like block parties and holiday celebrations. Just a short trip to the grocery store, Multnomah Village, or the Hillsdale farmers market. You must see this adorable home in person to experience all that it has to offer! [Home Energy Score = 6. HES Report at https://rpt.greenbuildingregistry.com/hes/OR10006332]
Location
State OR
County Multnomah
Area _148
Zoning R7
Rooms
Basement Partial Basement
Interior
Interior Features Garage Door Opener, Hardwood Floors
Heating Forced Air
Cooling Central Air
Fireplaces Number 1
Fireplaces Type Wood Burning
Appliance Butlers Pantry, Dishwasher, Disposal, Free Standing Range, Free Standing Refrigerator, Range Hood, Stainless Steel Appliance
Exterior
Exterior Feature Deck, Fenced, Garden, Yard
Parking Features Attached
Garage Spaces 1.0
View Y/N true
View Trees Woods
Roof Type Composition
Garage Yes
Building
Lot Description Secluded
Story 2
Foundation Slab
Sewer Public Sewer
Water Public Water
Level or Stories 2
New Construction No
Schools
Elementary Schools Hayhurst
Middle Schools Robert Gray
High Schools Ida B Wells
Others
Senior Community No
Acceptable Financing Cash, Conventional, FHA, VALoan
Listing Terms Cash, Conventional, FHA, VALoan
Read Less Info
Want to know what your home might be worth? Contact us for a FREE valuation!

Our team is ready to help you sell your home for the highest possible price ASAP

"My job is to find and attract mastery-based agents to the office, protect the culture, and make sure everyone is happy! "







