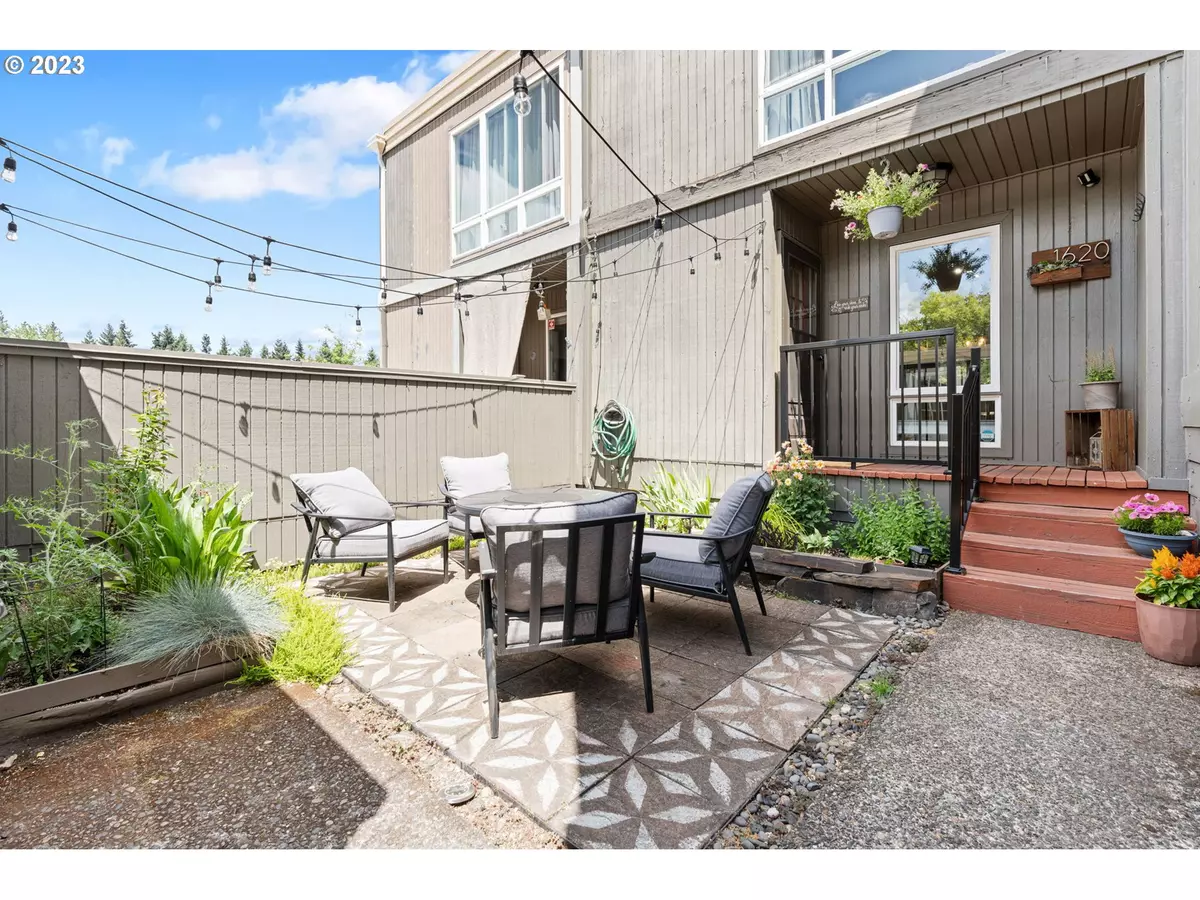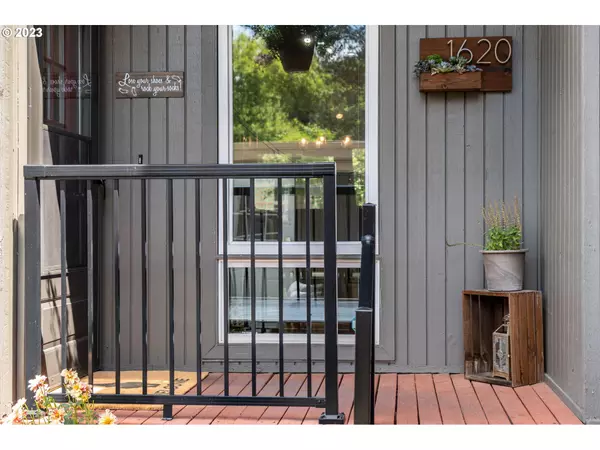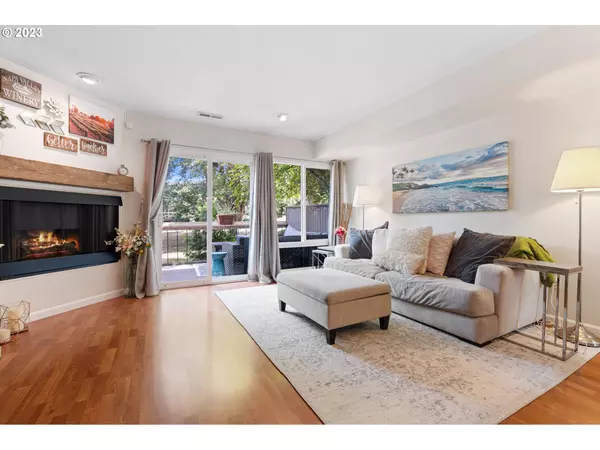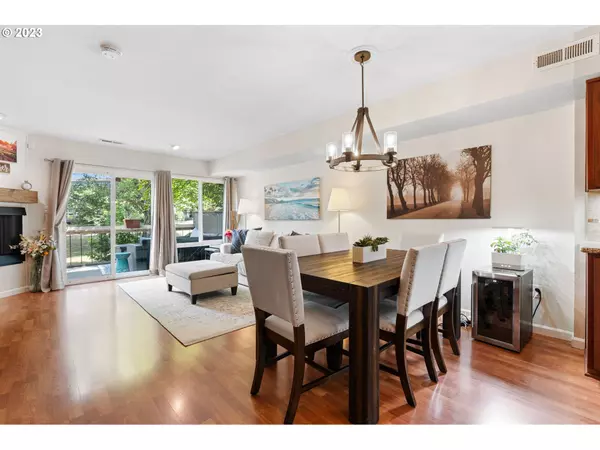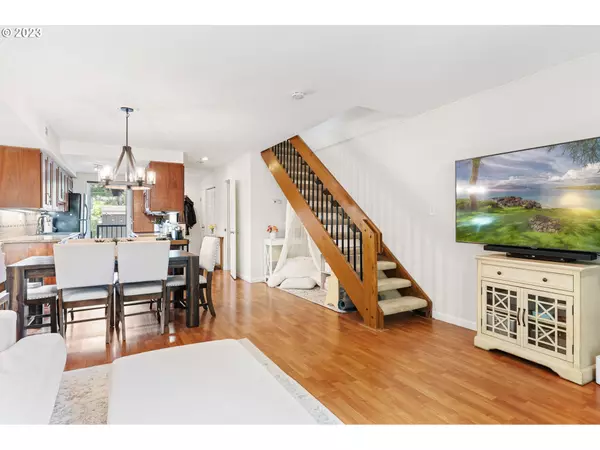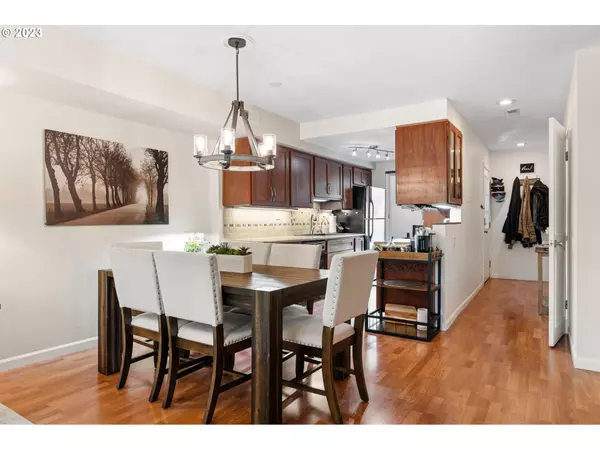Bought with Premiere Property Group, LLC
$330,000
$329,900
For more information regarding the value of a property, please contact us for a free consultation.
2 Beds
1.1 Baths
1,172 SqFt
SOLD DATE : 08/30/2023
Key Details
Sold Price $330,000
Property Type Townhouse
Sub Type Townhouse
Listing Status Sold
Purchase Type For Sale
Square Footage 1,172 sqft
Price per Sqft $281
Subdivision Tanasbourne
MLS Listing ID 23130653
Sold Date 08/30/23
Style Contemporary, Townhouse
Bedrooms 2
Full Baths 1
Condo Fees $416
HOA Fees $416/mo
HOA Y/N Yes
Year Built 1974
Annual Tax Amount $2,706
Tax Year 2022
Property Description
Nestled in the well-maintained and picturesque Tanasbrook community with resort-like amenities, this townhome feels private. It is flooded with natural light through large newer windows and features an open floor plan, perfect for everyday living and entertaining. Enter through the private, fully fenced courtyard, complete with a relaxing patio and raised garden beds for your green thumb. The main level features a living room anchored by a gas fireplace, a sliding door leading to your own deck offering scenic views of the greenway, and a dining area adjacent to the kitchen. The kitchen has been recently updated and is equipped with granite counters, a tile backsplash, stainless steel appliances, and ample pantry cabinet storage.On the upper level lies the primary suite with double closets, its own vanity, and an en suite shared bathroom. There's a second bedroom with convenient separate hallway access to the shared bathroom.For added convenience, the in-unit laundry is located on the main level. The detached garage offers extra space for storage or parking. The roof was replaced in 2022, and a new central A/C was installed in 2020.Enjoy the beautiful 54-acre property, with lush green spaces, a peaceful pond, and meandering streams, providing the perfect backdrop for leisurely strolls. Community amenities abound, including a pool, hot tub, sauna, tennis courts, and a clubhouse with a rec room and gym. This is a special community located in the heart of it all!
Location
State OR
County Washington
Area _150
Rooms
Basement Crawl Space
Interior
Interior Features Ceiling Fan, Granite, Laminate Flooring, Laundry, Wallto Wall Carpet
Heating Forced Air
Cooling Central Air
Fireplaces Number 1
Fireplaces Type Gas
Appliance Dishwasher, Disposal, Free Standing Range, Free Standing Refrigerator, Granite, Instant Hot Water, Microwave, Pantry, Tile
Exterior
Exterior Feature Deck, Fenced, Patio, Raised Beds
Parking Features Detached
Garage Spaces 1.0
View Y/N true
View Park Greenbelt
Roof Type BuiltUp
Garage Yes
Building
Lot Description Commons, Level
Story 2
Foundation Concrete Perimeter
Sewer Public Sewer
Water Public Water
Level or Stories 2
New Construction No
Schools
Elementary Schools Mckinley
Middle Schools Five Oaks
High Schools Westview
Others
Senior Community No
Acceptable Financing Cash, Conventional
Listing Terms Cash, Conventional
Read Less Info
Want to know what your home might be worth? Contact us for a FREE valuation!

Our team is ready to help you sell your home for the highest possible price ASAP


"My job is to find and attract mastery-based agents to the office, protect the culture, and make sure everyone is happy! "


