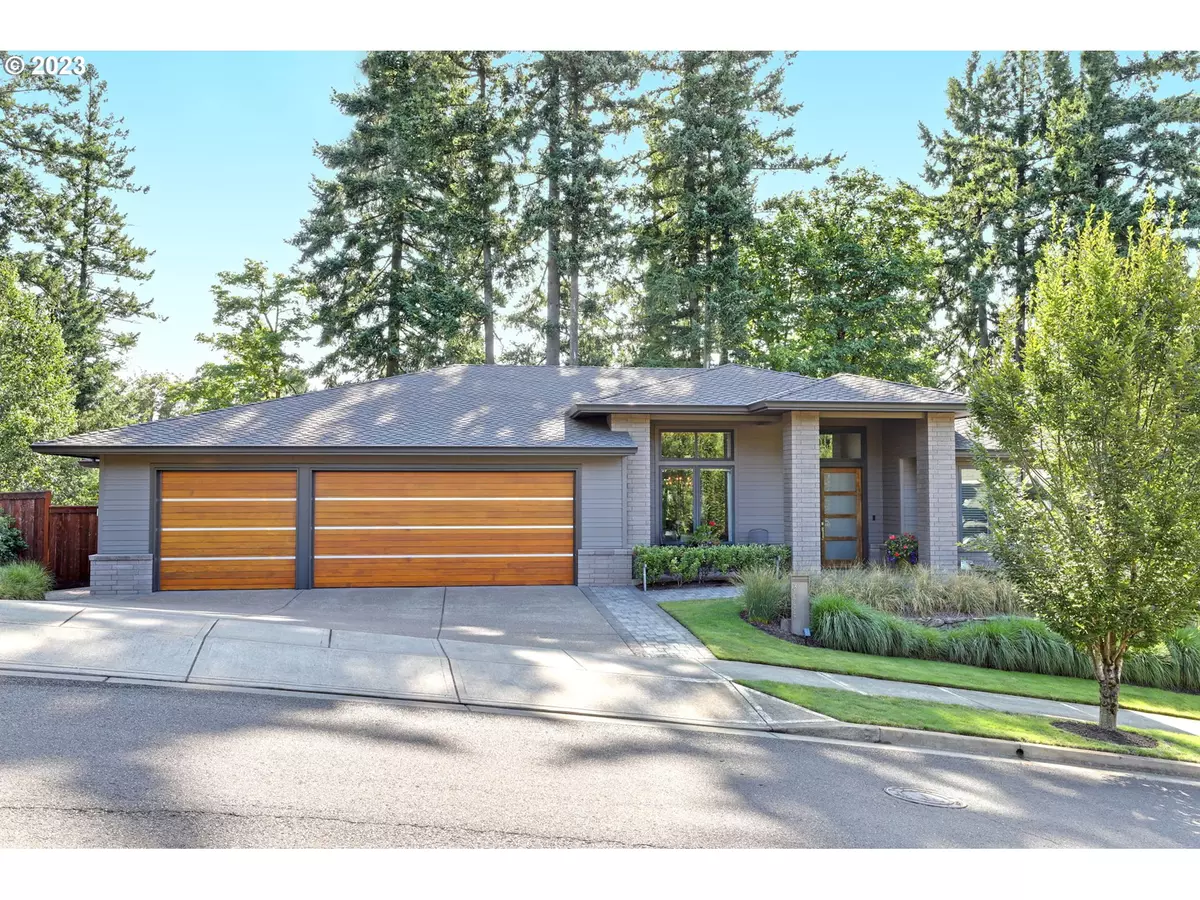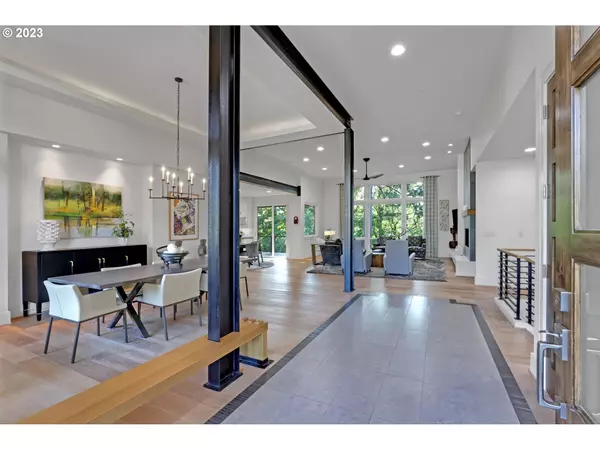Bought with Premiere Property Group, LLC
$1,650,000
$1,650,000
For more information regarding the value of a property, please contact us for a free consultation.
4 Beds
3.1 Baths
3,963 SqFt
SOLD DATE : 08/31/2023
Key Details
Sold Price $1,650,000
Property Type Single Family Home
Sub Type Single Family Residence
Listing Status Sold
Purchase Type For Sale
Square Footage 3,963 sqft
Price per Sqft $416
Subdivision Teresas Vineyard/Cascade Summ
MLS Listing ID 23567510
Sold Date 08/31/23
Style Contemporary, Daylight Ranch
Bedrooms 4
Full Baths 3
Condo Fees $600
HOA Fees $50/ann
HOA Y/N Yes
Year Built 2014
Annual Tax Amount $18,537
Tax Year 2022
Property Description
Magnificent Modern Custom Residence created with the most amazing materials and thought. A "Once in a Lifetime" home for the truly discerning buyer searching for Quality, Location, Ease of Lifestyle, Main Level Living, Elegant Entertaining Spaces (inside and out) Privacy and Quiet State of Mind. This is the find! From the moment you arrive, the strict attention to detail is apparent. It is perfectly maintained and welcoming. This is the home that you would have designed for yourself.3963 SF of luxury and peace of mind. The details are far too many to list...it is a must see. 4 Br/3.1 BA, Office, Open Living Spaces with Soaring Ceilings, Clerestory Windows with an outlook of beautiful private greenery. You will fall in love. Open House Sunday July 30th 12:00-2:00.
Location
State OR
County Clackamas
Area _147
Rooms
Basement Daylight, Finished, Storage Space
Interior
Interior Features Ceiling Fan, Central Vacuum, Engineered Hardwood, Garage Door Opener, Granite, High Ceilings, Laundry, Quartz, Reclaimed Material, Soaking Tub, Sprinkler, Tile Floor, Wallto Wall Carpet
Heating Forced Air
Cooling Central Air
Fireplaces Number 2
Fireplaces Type Gas
Appliance Appliance Garage, Builtin Oven, Builtin Range, Builtin Refrigerator, Butlers Pantry, Cooktop, Dishwasher, Disposal, Double Oven, Gas Appliances, Granite, Island, Microwave, Pantry, Quartz, Range Hood, Stainless Steel Appliance, Wine Cooler
Exterior
Exterior Feature Builtin Barbecue, Covered Deck, Covered Patio, Deck, Fenced, Garden, Outdoor Fireplace, Patio, Security Lights, Sprinkler, Tool Shed, Water Feature, Yard
Parking Features Attached, ExtraDeep, Oversized
Garage Spaces 3.0
View Y/N true
View Seasonal, Territorial, Trees Woods
Roof Type Composition
Accessibility AccessibleDoors, AccessibleEntrance, AccessibleFullBath, GarageonMain, GroundLevel, MainFloorBedroomBath, MinimalSteps, RollinShower, UtilityRoomOnMain
Garage Yes
Building
Lot Description Level, Private, Trees
Story 2
Foundation Concrete Perimeter, Slab
Sewer Public Sewer
Water Public Water
Level or Stories 2
New Construction No
Schools
Elementary Schools Trillium Creek
Middle Schools Rosemont Ridge
High Schools West Linn
Others
HOA Name HOA covers maintenance of common space, signage and mailbox maintenance.
Senior Community No
Acceptable Financing Cash, Conventional
Listing Terms Cash, Conventional
Read Less Info
Want to know what your home might be worth? Contact us for a FREE valuation!

Our team is ready to help you sell your home for the highest possible price ASAP

"My job is to find and attract mastery-based agents to the office, protect the culture, and make sure everyone is happy! "







