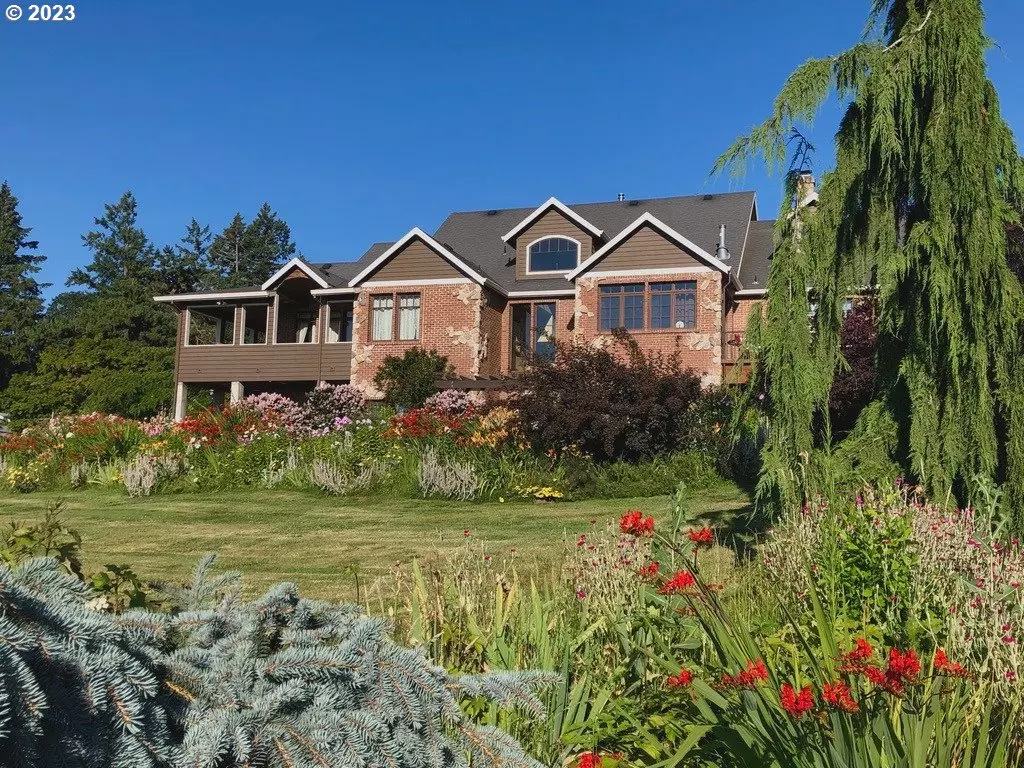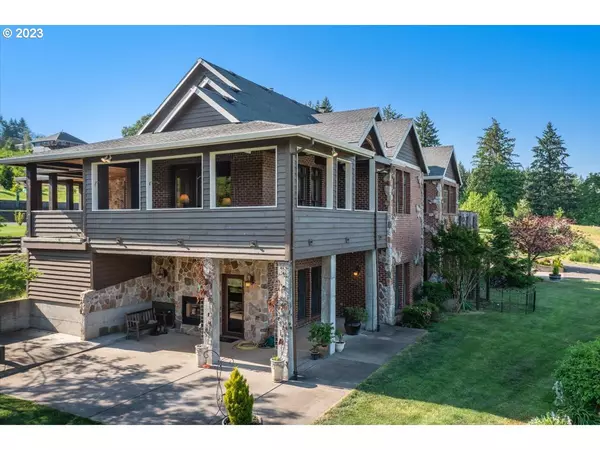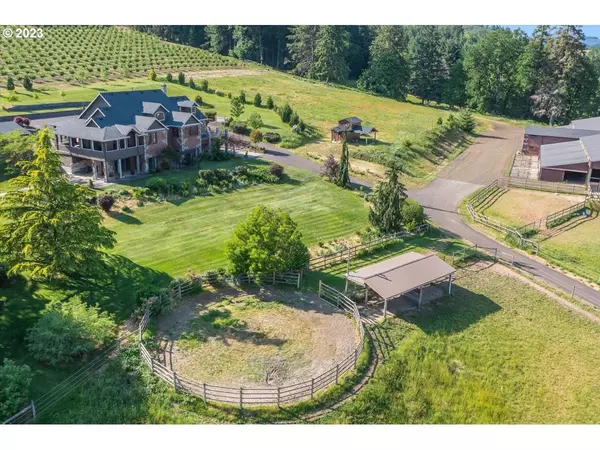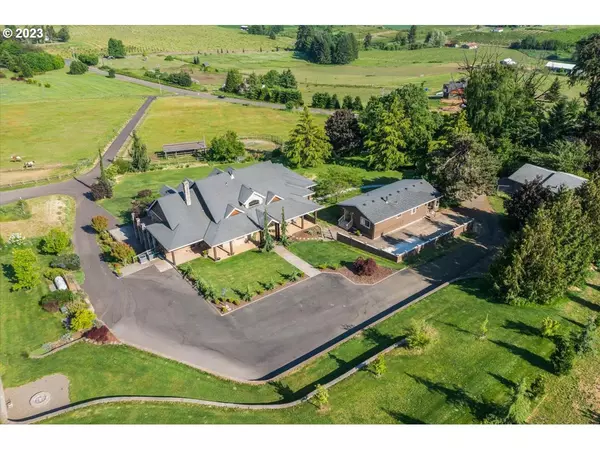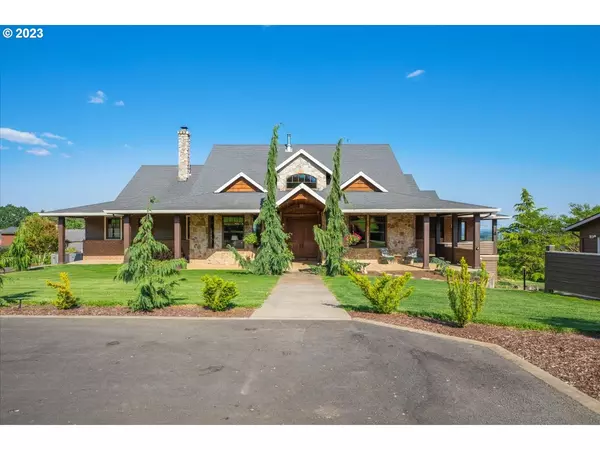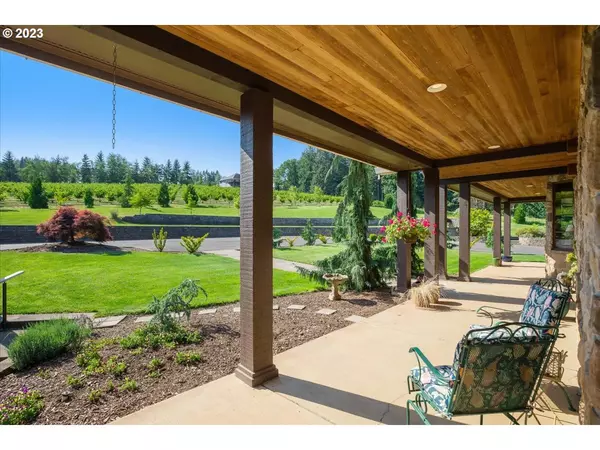Bought with Thoroughbred Real Estate Group Inc
$1,799,000
$1,899,000
5.3%For more information regarding the value of a property, please contact us for a free consultation.
4 Beds
4.1 Baths
4,840 SqFt
SOLD DATE : 08/29/2023
Key Details
Sold Price $1,799,000
Property Type Single Family Home
Sub Type Single Family Residence
Listing Status Sold
Purchase Type For Sale
Square Footage 4,840 sqft
Price per Sqft $371
MLS Listing ID 23343342
Sold Date 08/29/23
Style Stories2, Custom Style
Bedrooms 4
Full Baths 4
HOA Y/N No
Year Built 2005
Annual Tax Amount $11,354
Tax Year 2022
Lot Size 24.800 Acres
Property Description
25-acre executive estate in the heart of Oregon wine country. Near the high-tech corridor just 35 minutes from Portland, yet a world away. The custom 2005, 4 bed, 4.1 bath 4,840sqft French chateau-inspired home enjoys majestic views of Mt. Hood, the valley and city lights. Designed for multi-generational living. Two complete sets of amenities on both levels. Spacious bedrooms, loads of storage and covered outdoor spaces for year-around enjoyment. Details include $200,000+ in recent upgrades to heating, cooling, plumbing and water systems, new 1,200ft. paved driveway and more. Home details include chef?s kitchen with impressive island, Wolf, Sub-Zero and Miehle appliances. Wet bar, 4 fireplaces, formal and informal dining spaces for parties large and small. Dedicated executive office with built-ins, perfect for home business. The luxurious primary suite overlooks the lush grounds and terraced floral garden with patio. The adjacent 1000sqft dwelling is perfect for guests with 1 bed, 1 bath, or as artist?s/writer?s retreat, exercise studio and more. Additional 300sqft cute-as-can-be out-building invites ideas for multiple uses. Detached garage/shop space holds 4 cars+3 more under the carport. Horse lovers and serious equestrians will appreciate the stables with attached 80x215 covered arena where the beautiful views continue. 12 spacious matted stalls with Dutch doors, individual waterers and loads of light. Huge, attached hay/storage barn, heated tack room with W/D hookup, wash rack, upstairs 3-room barn office with arena viewing. 5 large fenced pastures for turnout, sand round-pen, covered run-in and forested trail riding options + year-round stream and pond. The 21,000sqft+ stables/arena building could also be reimagined as a premiere special-event space or hobby/business location with generous parking. Pastures would also accommodate vineyards, orchards, livestock, or other ag use. For those seeking self-contained, non-urban luxury living, you?ll find it all here.
Location
State OR
County Washington
Area _152
Zoning EFU
Rooms
Basement Finished, Full Basement, Separate Living Quarters Apartment Aux Living Unit
Interior
Interior Features Ceiling Fan, Concrete Floor, Granite, Hardwood Floors, Heated Tile Floor, High Ceilings, Laundry, Separate Living Quarters Apartment Aux Living Unit, Soaking Tub, Sound System, Vaulted Ceiling
Heating Heat Pump, Hot Water, Radiant
Cooling Heat Pump
Fireplaces Number 4
Fireplaces Type Gas, Stove, Wood Burning
Appliance Builtin Refrigerator, Convection Oven, Dishwasher, Disposal, Gas Appliances, Granite, Island, Microwave, Pot Filler, Range Hood, Stainless Steel Appliance
Exterior
Exterior Feature Arena, Auxiliary Dwelling Unit, Barn, Corral, Covered Arena, Covered Deck, Covered Patio, Cross Fenced, Fenced, Garden, Greenhouse, Guest Quarters, Outbuilding, Poultry Coop, R V Parking, R V Boat Storage, Second Residence, Tool Shed, Yard
Parking Features Carport, Detached
Garage Spaces 4.0
Waterfront Description Creek,Seasonal
View Y/N true
View Mountain, Territorial, Valley
Roof Type Composition
Garage Yes
Building
Lot Description Gated, Gentle Sloping, Private, Trees
Story 2
Foundation Slab
Sewer Septic Tank
Water Well
Level or Stories 2
New Construction No
Schools
Elementary Schools Dilley
Middle Schools Neil Armstrong
High Schools Forest Grove
Others
Senior Community No
Acceptable Financing Cash, Conventional, FarmCreditService
Listing Terms Cash, Conventional, FarmCreditService
Read Less Info
Want to know what your home might be worth? Contact us for a FREE valuation!

Our team is ready to help you sell your home for the highest possible price ASAP

"My job is to find and attract mastery-based agents to the office, protect the culture, and make sure everyone is happy! "


