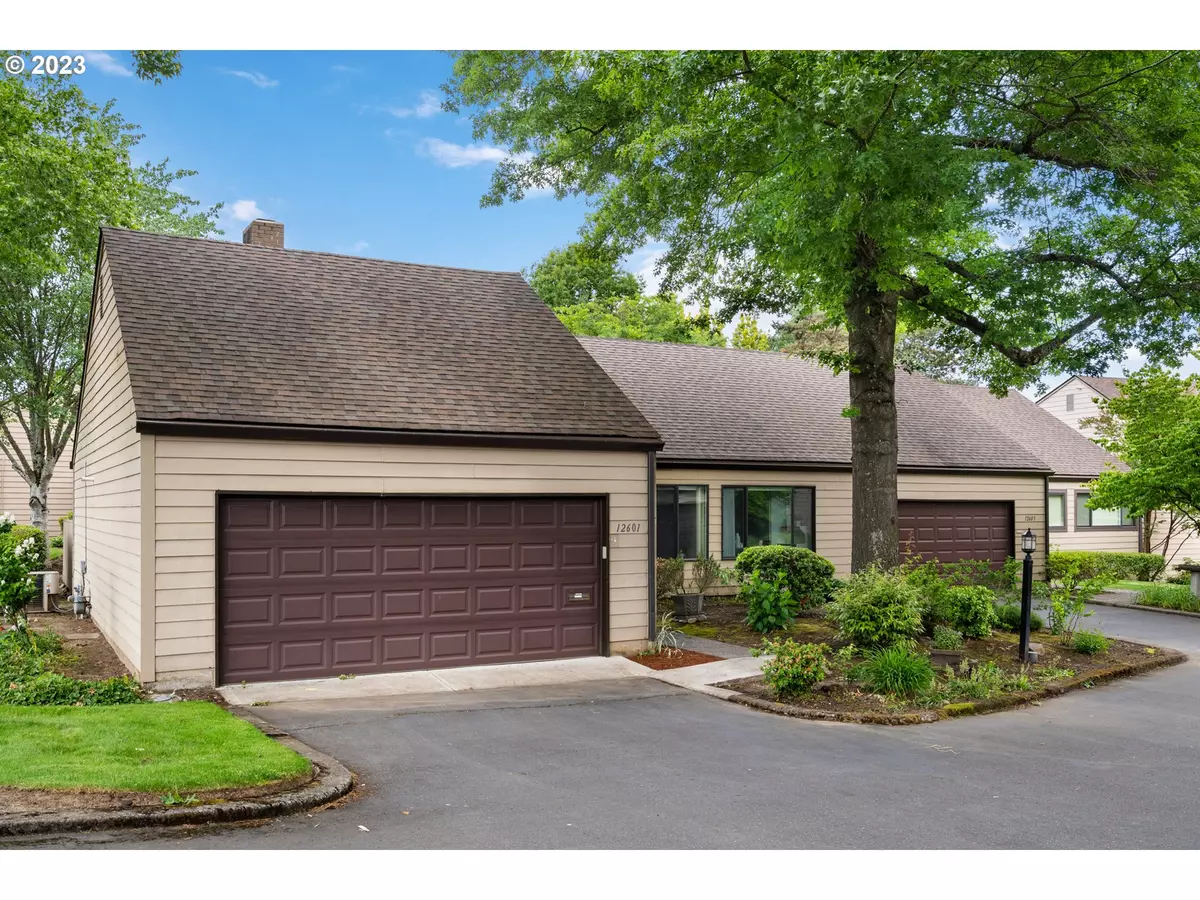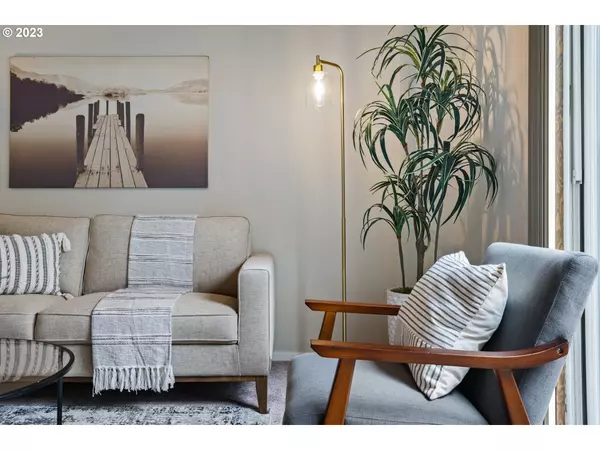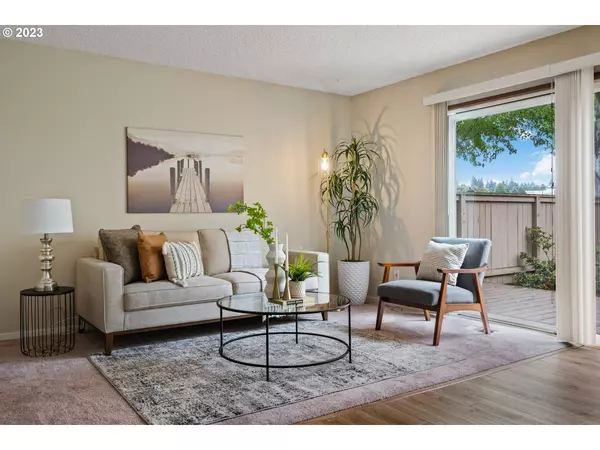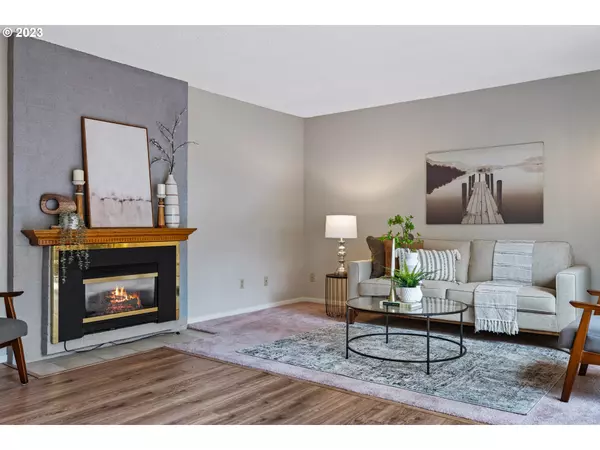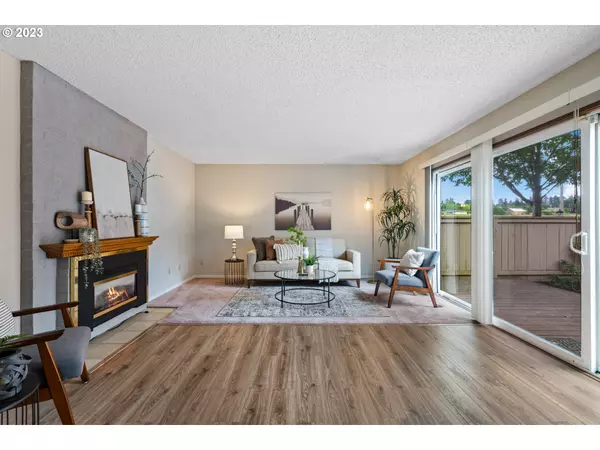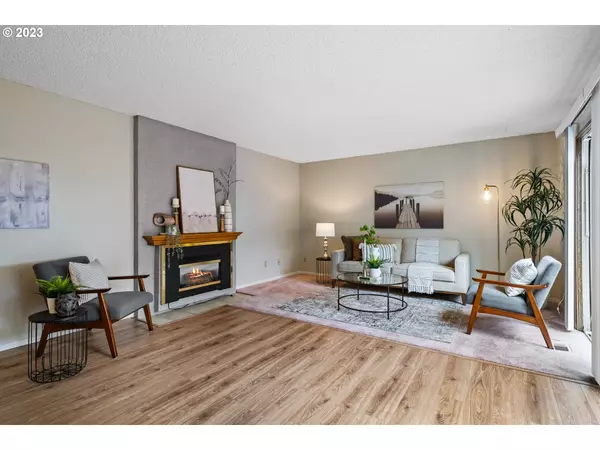Bought with eXp Realty, LLC
$322,000
$328,000
1.8%For more information regarding the value of a property, please contact us for a free consultation.
2 Beds
2 Baths
1,321 SqFt
SOLD DATE : 08/23/2023
Key Details
Sold Price $322,000
Property Type Townhouse
Sub Type Attached
Listing Status Sold
Purchase Type For Sale
Square Footage 1,321 sqft
Price per Sqft $243
Subdivision Riverwood
MLS Listing ID 23211428
Sold Date 08/23/23
Style Stories1, Common Wall
Bedrooms 2
Full Baths 2
Condo Fees $480
HOA Fees $480/mo
HOA Y/N Yes
Year Built 1975
Annual Tax Amount $4,162
Tax Year 2022
Lot Size 2,178 Sqft
Property Description
Welcome to this rare opportunity to own an affordable and immaculately cared for condo with only 1 shared wall! This thoughtfully designed two bedroom, two bathroom perfectly blends comfort, style and accessibility. Step inside and be greeted by a light-filled dining area and living room with floor-to-ceiling windows looking to the fenced outdoor space and garden. Ample storage and parking in the over-sized 2 car garage with an accessible ramp to the inside. Other amenities include air conditioning, tankless hot water and laundry space with full-sized washer and dryer. The primary bedroom is a serene retreat, offering generous dimensions, plush carpet and a full bathroom. The second bedroom is equally comfortable, presenting versatile possibilities as a guest room, home office or den. The additional bathroom features a walk-in, jetted bathtub. Cozy up to the living room fireplace or cool off in the community pool! This gem lives large! The monthly HOA fee covers the garbage, recycling, water, sewer and includes access to the pool, saunas & recreation facility. Nicely landscaped, common grassy areas and lovely walking paths throughout. Conveniently located near parks, the dog park, restaurants and freeway access-- this condo offers the best of both worlds--a peaceful retreat within easy reach of urban conveniences. With its accessibility features, this home is designed to accommodate diverse needs and provide a comfortable living experience for everyone. [Home Energy Score = 6. HES Report at https://rpt.greenbuildingregistry.com/hes/OR10215640]
Location
State OR
County Multnomah
Area _142
Rooms
Basement Crawl Space
Interior
Interior Features Ceiling Fan, Garage Door Opener, Jetted Tub, Laminate Flooring, Laundry, Wallto Wall Carpet, Washer Dryer
Heating Forced Air
Cooling Central Air
Fireplaces Number 1
Fireplaces Type Gas
Appliance Dishwasher, Disposal, Free Standing Range, Instant Hot Water, Plumbed For Ice Maker
Exterior
Exterior Feature Deck, Fenced
Parking Features Attached, ExtraDeep
Garage Spaces 2.0
View Y/N false
Roof Type Composition
Garage Yes
Building
Lot Description Corner Lot, Level
Story 1
Sewer Public Sewer
Water Public Water
Level or Stories 1
New Construction No
Schools
Elementary Schools Shaver
Middle Schools Parkrose
High Schools Parkrose
Others
Senior Community No
Acceptable Financing Cash, Conventional, VALoan
Listing Terms Cash, Conventional, VALoan
Read Less Info
Want to know what your home might be worth? Contact us for a FREE valuation!

Our team is ready to help you sell your home for the highest possible price ASAP


"My job is to find and attract mastery-based agents to the office, protect the culture, and make sure everyone is happy! "


