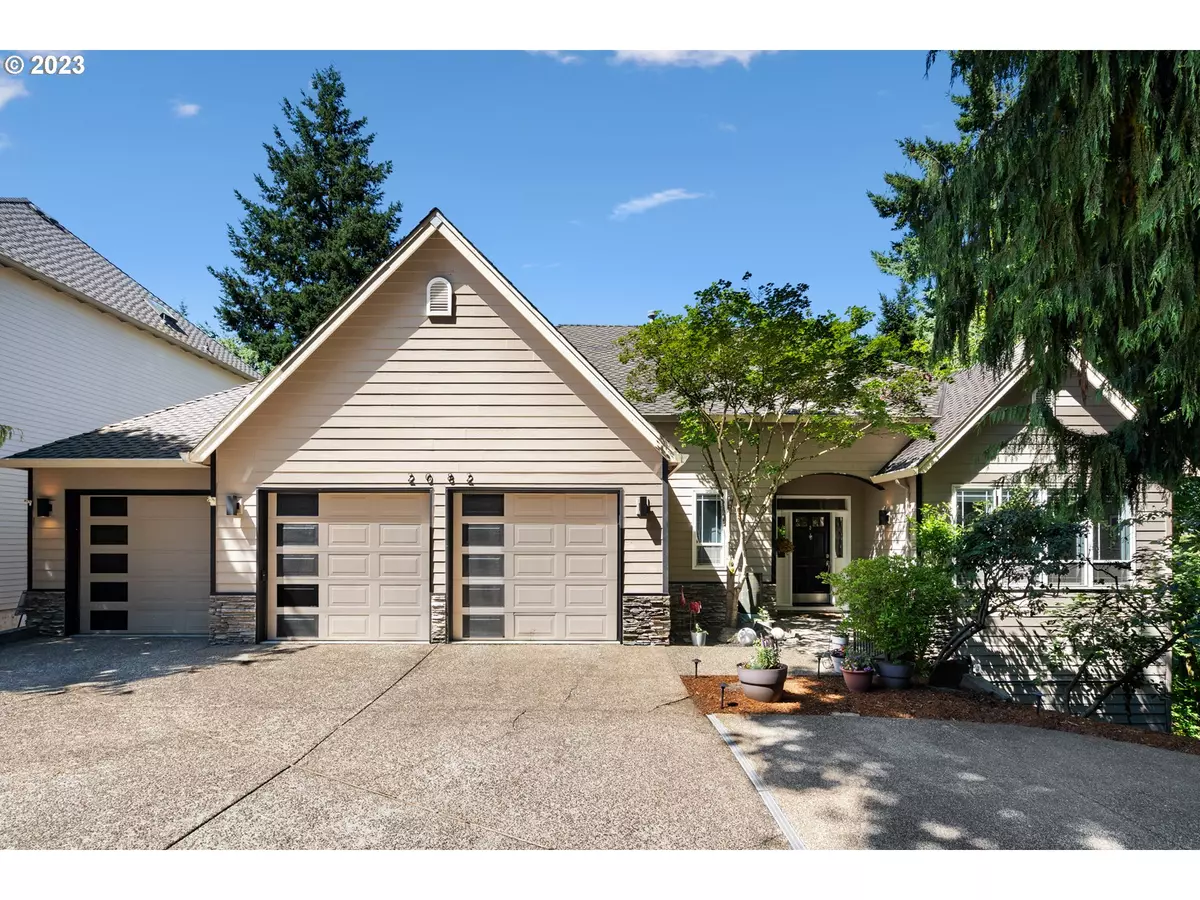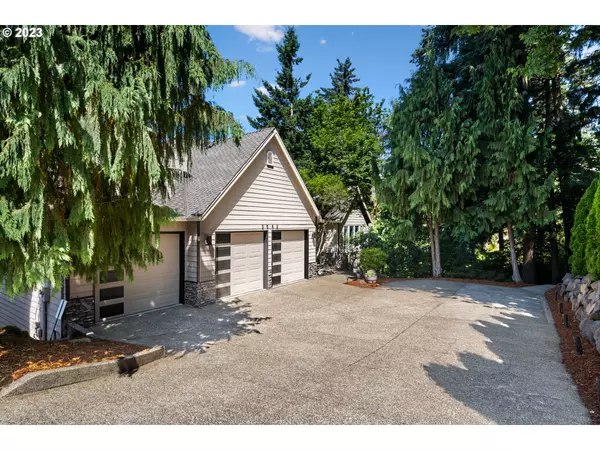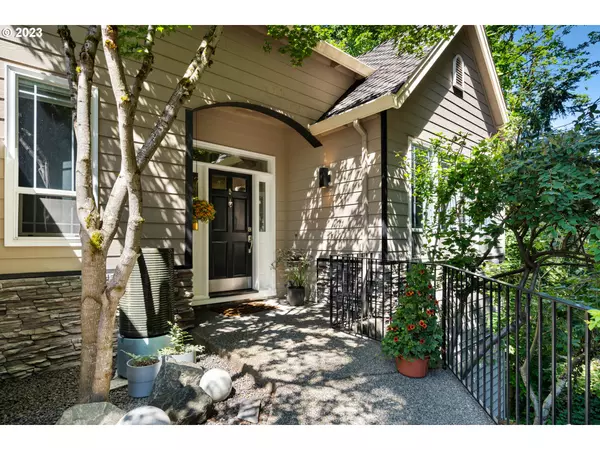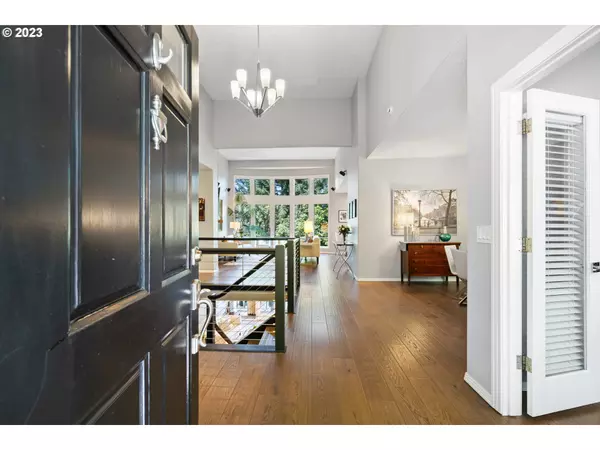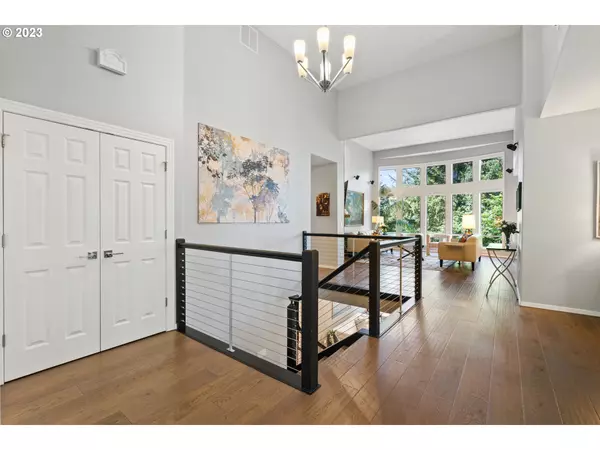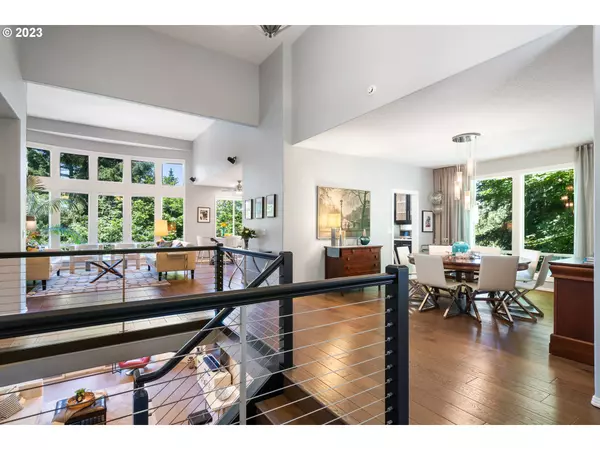Bought with Windermere Realty Trust
$1,070,000
$1,070,000
For more information regarding the value of a property, please contact us for a free consultation.
4 Beds
3.1 Baths
3,650 SqFt
SOLD DATE : 08/14/2023
Key Details
Sold Price $1,070,000
Property Type Single Family Home
Sub Type Single Family Residence
Listing Status Sold
Purchase Type For Sale
Square Footage 3,650 sqft
Price per Sqft $293
MLS Listing ID 23471554
Sold Date 08/14/23
Style Contemporary, Daylight Ranch
Bedrooms 4
Full Baths 3
Condo Fees $250
HOA Fees $20/ann
HOA Y/N Yes
Year Built 1998
Annual Tax Amount $12,171
Tax Year 2022
Lot Size 0.340 Acres
Property Description
Stunning, secluded, treehouse offers main-level living ease - tucked into the beautiful West Linn Hills. This home has been beautifully updated and well-maintained with great attention to detail. The chef's kitchen was remodeled in 2018 to include: quartz counter tops, glass backsplash, KitchenAid Chef's line with 6 burner gas stove top, double convection ovens, French door refrigerator, dishwasher, and bosch vent system. With soaring ceilings as you enter, you are greeted with a wall of windows offering a tranquil, tree view in the summer and stunning seasonal valley views in the fall and winter complete with custom, electric blinds and Bose surround sound. Wide plank hardwood floors cover the main level with a custom wood and stainless steel stair railing. The stacked stone fireplace wall houses a gas fireplace for cozy autumn/winter nights. The main level primary bedroom and bathroom were recently remodeled in 2020 with floating vanity, soaker tub, Hansgrohe fixtures, jetted shower with rain-head, and custom tile work. The main level office has a wall of windows and double French doors. Completely remodeled laundry room including LVT floors, and newer washer and dryer. Three well-maintained decks offer indoor-outdoor living ease. High-end lighting fixtures bring contemporary appeal to the home. The lower level features a wide plank laminate, two additional primary suites, a large 4th bedroom, and a family room with direct access to a large entertaining deck. Home backs to a greenspace and lives like a private oasis.
Location
State OR
County Clackamas
Area _147
Rooms
Basement Crawl Space
Interior
Interior Features Ceiling Fan, Engineered Hardwood, Garage Door Opener, Hardwood Floors, High Ceilings, High Speed Internet, Laundry, Quartz, Smart Appliance, Smart Light, Soaking Tub, Sound System, Vaulted Ceiling, Washer Dryer
Heating Forced Air
Cooling Central Air
Fireplaces Number 2
Fireplaces Type Gas
Appliance Builtin Oven, Convection Oven, Cook Island, Cooktop, Dishwasher, Disposal, Double Oven, E N E R G Y S T A R Qualified Appliances, Free Standing Refrigerator, Gas Appliances, Island, Pantry, Plumbed For Ice Maker, Quartz, Range Hood, Stainless Steel Appliance
Exterior
Exterior Feature Deck, Smart Light
Parking Features Attached, ExtraDeep
Garage Spaces 3.0
View Y/N true
View Seasonal, Territorial, Trees Woods
Roof Type Composition
Garage Yes
Building
Lot Description Corner Lot, Flag Lot, Secluded, Trees
Story 2
Foundation Concrete Perimeter
Sewer Public Sewer
Water Public Water
Level or Stories 2
New Construction No
Schools
Elementary Schools Trillium Creek
Middle Schools Rosemont Ridge
High Schools West Linn
Others
Senior Community No
Acceptable Financing Cash, Conventional, FHA, VALoan
Listing Terms Cash, Conventional, FHA, VALoan
Read Less Info
Want to know what your home might be worth? Contact us for a FREE valuation!

Our team is ready to help you sell your home for the highest possible price ASAP


"My job is to find and attract mastery-based agents to the office, protect the culture, and make sure everyone is happy! "


