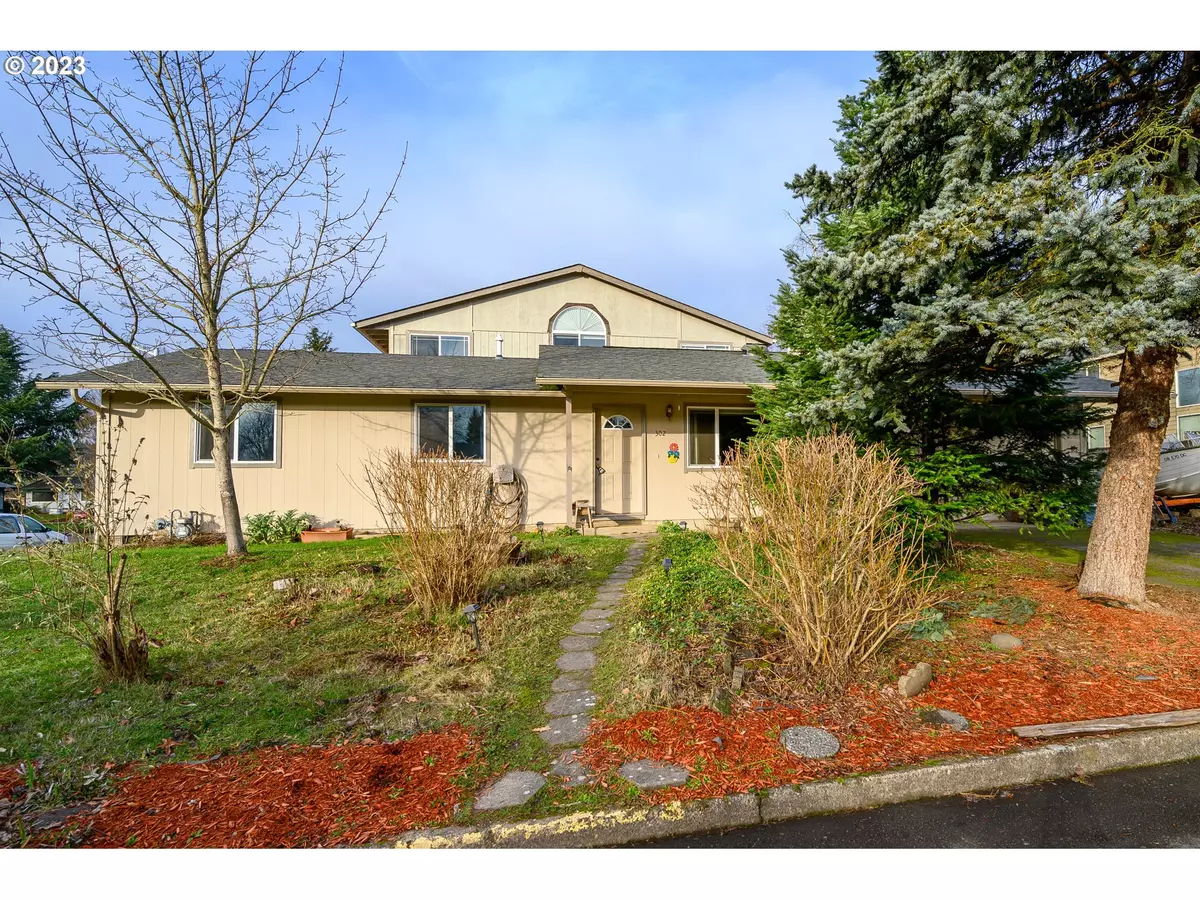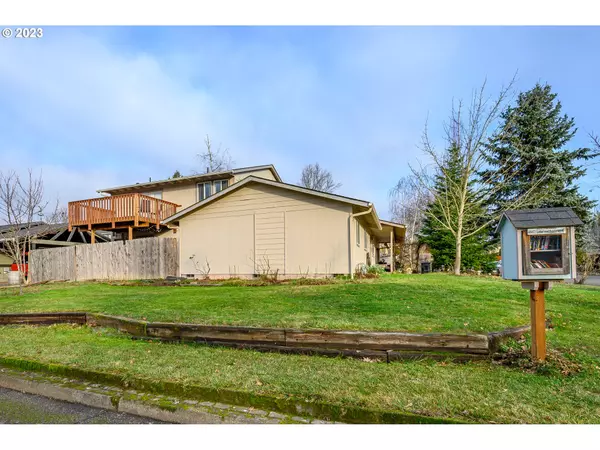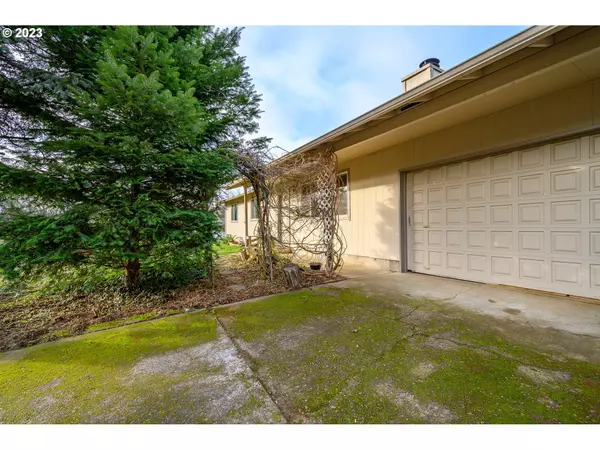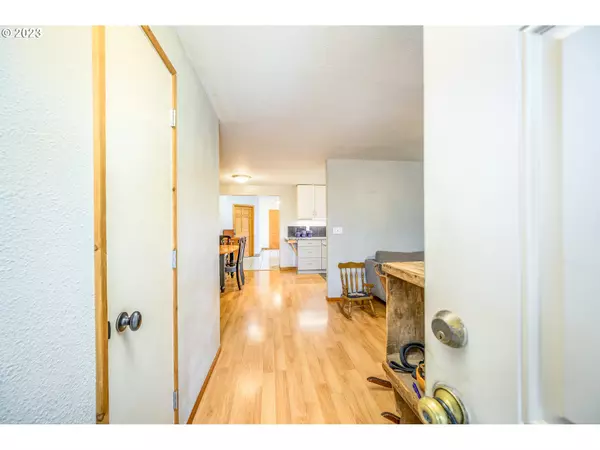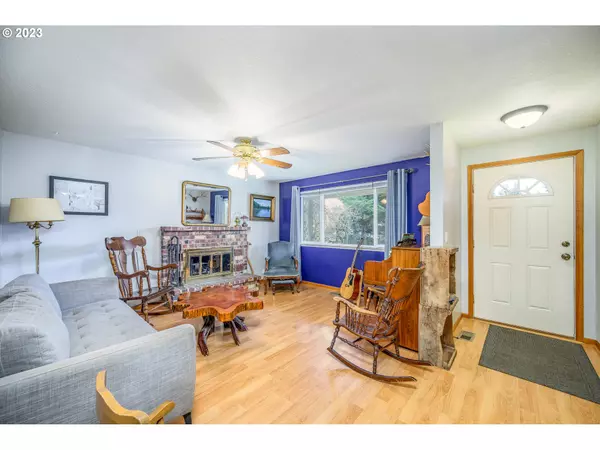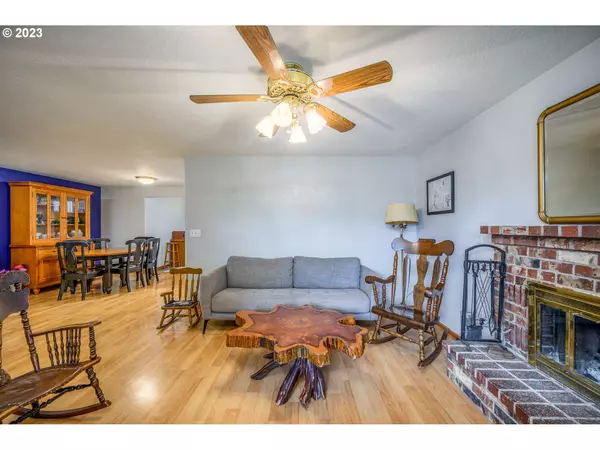Bought with MORE Realty, Inc.
$480,000
$485,000
1.0%For more information regarding the value of a property, please contact us for a free consultation.
4 Beds
3 Baths
2,744 SqFt
SOLD DATE : 08/17/2023
Key Details
Sold Price $480,000
Property Type Single Family Home
Sub Type Single Family Residence
Listing Status Sold
Purchase Type For Sale
Square Footage 2,744 sqft
Price per Sqft $174
Subdivision Loan Oak Addition
MLS Listing ID 22041094
Sold Date 08/17/23
Style Stories2, Ranch
Bedrooms 4
Full Baths 3
HOA Y/N No
Year Built 1979
Annual Tax Amount $3,096
Tax Year 2022
Lot Size 7,405 Sqft
Property Description
Price just Reduced! Great home for Family entertaining! This 4 bd, 3 bath home includes an office/5th non-conforming Bedroom. Living room, Dining room, large Family Room and huge 2nd floor Bonus Room. Kitchen recently remodeled with new cabinets and Farm House sink with new granite countertops and Gas Stove. Utility room. Fenced yard with 11'x7' garden shed. Home has two cedar decks as well as a hot tub which is included outside of the primary bedroom. 2744 Sq.Ft. Per county. Central Air recently installed as well as forced air furnace for comfort in the winter or summer. This home must be seen to appreciate all it has to offer. Plenty of room for a garden on this large city lot! Come see it today! OPEN HOUSE July 8, 2023 from 1pm till 3pm.
Location
State OR
County Yamhill
Area _156
Zoning R-1
Rooms
Basement Crawl Space
Interior
Interior Features Granite, High Ceilings, High Speed Internet, Laminate Flooring, Laundry, Tile Floor, Vaulted Ceiling, Washer Dryer
Heating Forced Air
Cooling Central Air
Fireplaces Number 1
Fireplaces Type Wood Burning
Appliance Dishwasher, Disposal, Free Standing Gas Range, Free Standing Refrigerator, Gas Appliances, Granite, Microwave, Pantry, Plumbed For Ice Maker
Exterior
Exterior Feature Deck, Fenced, Patio, Porch, Public Road, R V Parking, Tool Shed, Yard
Parking Features Attached, PartiallyConvertedtoLivingSpace
Garage Spaces 1.0
View Y/N true
View Seasonal, Trees Woods
Roof Type Composition
Garage Yes
Building
Lot Description Corner Lot, Level, Trees
Story 2
Foundation Concrete Perimeter, Pillar Post Pier
Sewer Public Sewer
Water Public Water
Level or Stories 2
New Construction No
Schools
Elementary Schools Wascher
Middle Schools Patton
High Schools Mcminnville
Others
Senior Community No
Acceptable Financing Cash, Conventional, FHA, StateGILoan, USDALoan, VALoan
Listing Terms Cash, Conventional, FHA, StateGILoan, USDALoan, VALoan
Read Less Info
Want to know what your home might be worth? Contact us for a FREE valuation!

Our team is ready to help you sell your home for the highest possible price ASAP


"My job is to find and attract mastery-based agents to the office, protect the culture, and make sure everyone is happy! "


