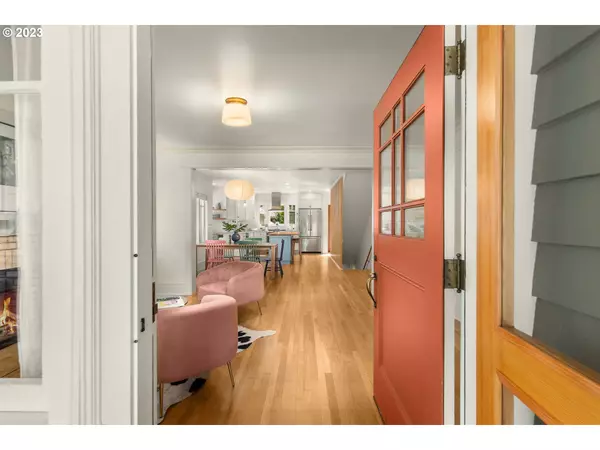Bought with John L. Scott Portland Central
$1,265,000
$1,265,000
For more information regarding the value of a property, please contact us for a free consultation.
4 Beds
3.1 Baths
2,529 SqFt
SOLD DATE : 08/14/2023
Key Details
Sold Price $1,265,000
Property Type Single Family Home
Sub Type Single Family Residence
Listing Status Sold
Purchase Type For Sale
Square Footage 2,529 sqft
Price per Sqft $500
Subdivision Irvington/Sabin
MLS Listing ID 23232173
Sold Date 08/14/23
Style Bungalow
Bedrooms 4
Full Baths 3
HOA Y/N No
Year Built 1918
Annual Tax Amount $10,275
Tax Year 2022
Lot Size 4,791 Sqft
Property Description
This beautifully restored 1918 gem seamlessly blends vintage charm with contemporary elegance in a sought-after, walkable neighborhood. Architecture and design by Guggenheim Architecture and Design Studio. Construction by Akos Construction. With top-notch amenities and an open floor plan, this home creates an inviting space with meticulous attention to detail, from charming fixtures to stunning hardwood floors. It's designed for sustainability, featuring a brand new all-electric HVAC system with HRV, comprehensive modern insulation, a high-efficiency tankless water heater, and a new electric induction range. Experience the perfect blend of historic charm and modern luxury with an open front porch and a prime location. Discover the pinnacle of modern living in this meticulously updated 1918 residence. Easy Access To Lucca, Guilder, Whole Foods, Irving Park, Legacy Emanuel Medical Center & More! HES = 8 | Walk Score 74 | Bike Score 99 [Home Energy Score = 8. HES Report at https://rpt.greenbuildingregistry.com/hes/OR10198295]
Location
State OR
County Multnomah
Area _142
Zoning R5
Rooms
Basement Finished
Interior
Interior Features Concrete Floor, Wood Floors
Heating Forced Air
Cooling Central Air
Fireplaces Number 1
Fireplaces Type Gas
Appliance Dishwasher, Disposal, Free Standing Range, Free Standing Refrigerator, Island, Stainless Steel Appliance, Tile
Exterior
Exterior Feature Deck, Fenced, Patio, Porch, Sprinkler, Yard
Parking Features Detached
Garage Spaces 1.0
View Y/N false
Roof Type Composition
Garage Yes
Building
Lot Description Private, Trees
Story 3
Foundation Concrete Perimeter
Sewer Public Sewer
Water Public Water
Level or Stories 3
New Construction No
Schools
Elementary Schools Sabin
Middle Schools Harriet Tubman
High Schools Jefferson
Others
Senior Community No
Acceptable Financing Cash, Conventional, FHA, VALoan
Listing Terms Cash, Conventional, FHA, VALoan
Read Less Info
Want to know what your home might be worth? Contact us for a FREE valuation!

Our team is ready to help you sell your home for the highest possible price ASAP


"My job is to find and attract mastery-based agents to the office, protect the culture, and make sure everyone is happy! "







