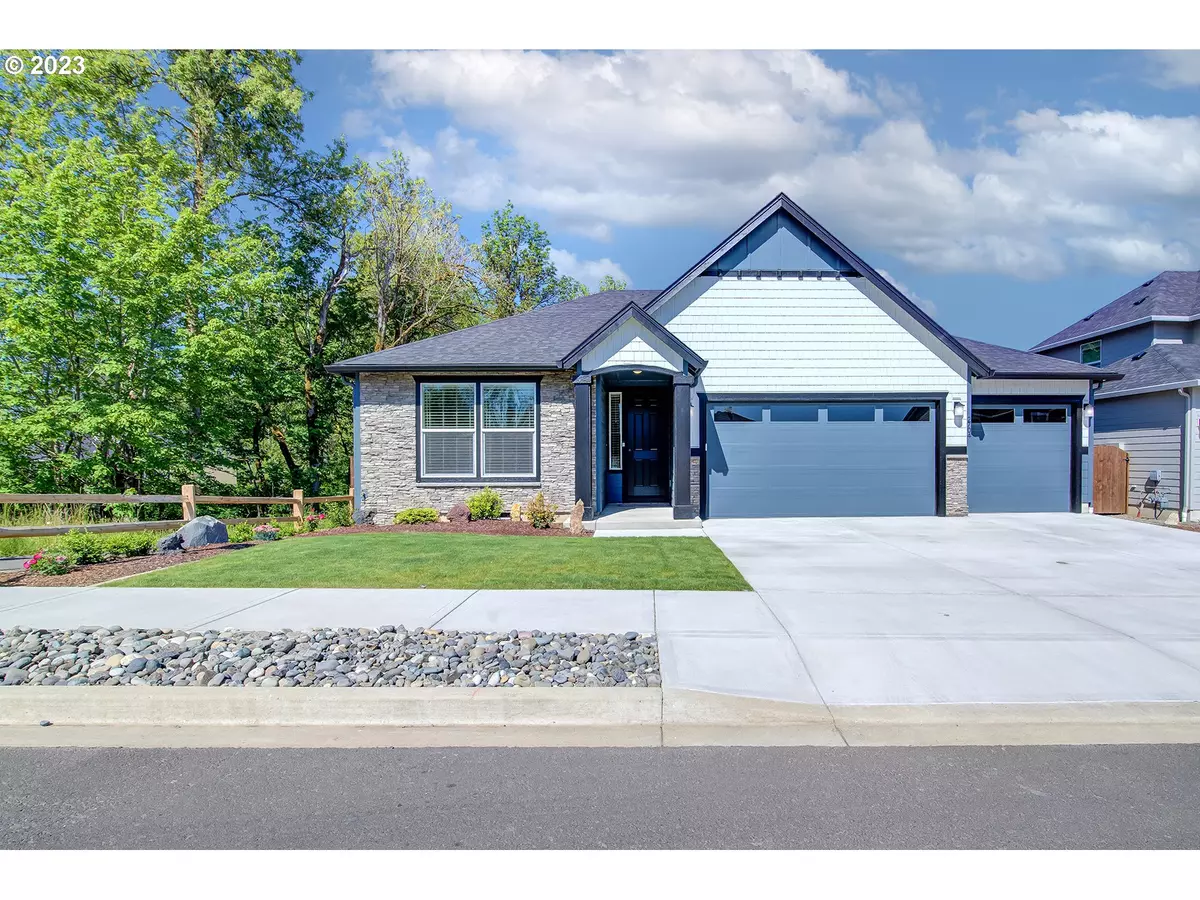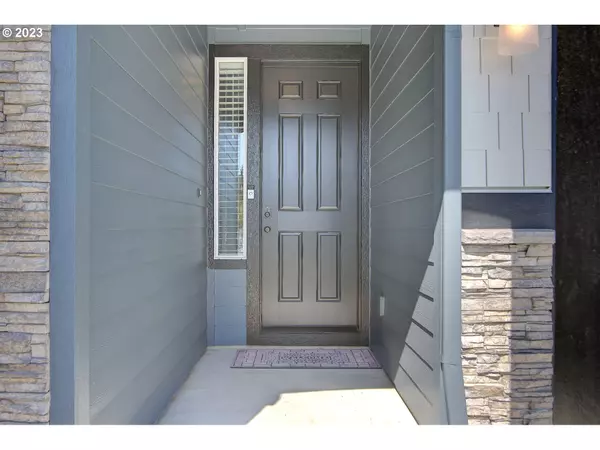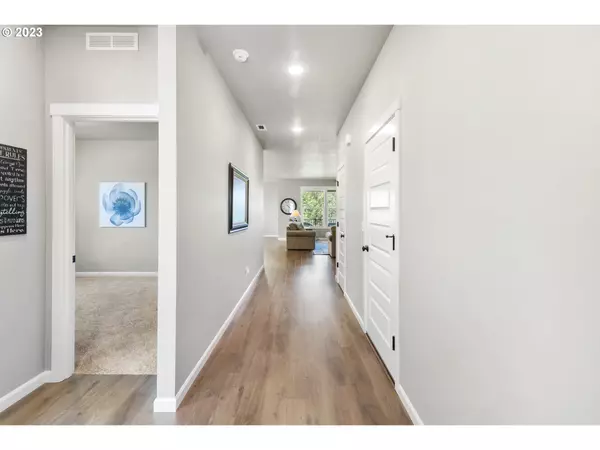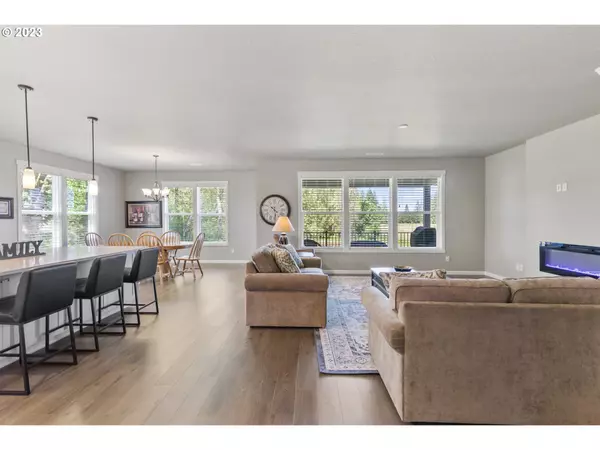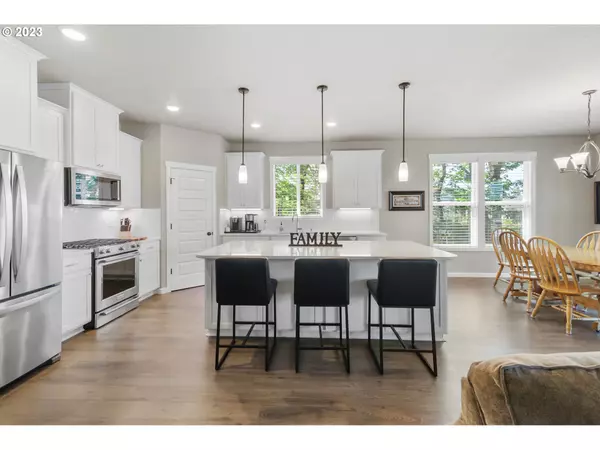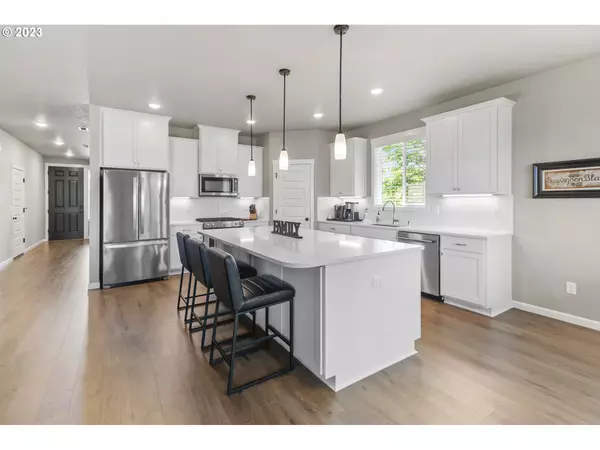Bought with RE/MAX Riverside
$659,000
$659,000
For more information regarding the value of a property, please contact us for a free consultation.
3 Beds
2 Baths
2,016 SqFt
SOLD DATE : 07/27/2023
Key Details
Sold Price $659,000
Property Type Single Family Home
Sub Type Single Family Residence
Listing Status Sold
Purchase Type For Sale
Square Footage 2,016 sqft
Price per Sqft $326
Subdivision River Bend
MLS Listing ID 23209858
Sold Date 07/27/23
Style Stories1, Craftsman
Bedrooms 3
Full Baths 2
Condo Fees $360
HOA Fees $30/ann
HOA Y/N Yes
Year Built 2022
Annual Tax Amount $2,834
Tax Year 2023
Lot Size 7,405 Sqft
Property Description
Welcome to this stunning, meticulously maintained single-level home, constructed in 2022, offering the perfect blend of elegance, functionality, and modern comfort. As you step inside, you'll immediately notice the impeccable craftsmanship and attention to detail that went into building this home. The open floor plan seamlessly integrates the living, dining, and kitchen areas, providing a spacious and inviting atmosphere for both entertaining and everyday living. The kitchen is a culinary enthusiast's dream, featuring a gas range, sleek countertops, ample storage space, and a large center island, perfect for gathering with family and friends. The adjacent dining area boasts large windows, allowing natural light to flood the space, creating an inviting ambiance. The home offers three generously sized bedrooms, each providing a tranquil retreat for relaxation. The master suite is a true oasis, complete with a walk-in closet and a luxurious ensuite bathroom featuring dual vanities, a soaking tub, and a separate walk in shower.One of the highlights of this property is the three-car garage, providing ample space for vehicles, storage, and hobbies and equipped with 220V plug-in. Whether you're a car enthusiast or simply in need of extra space, this garage offers flexibility and convenience.Step outside to discover a covered Trex deck & beautiful spacious backyard, perfect for hosting outdoor gatherings or simply enjoying some quiet time in nature. The possibilities are endless with this expansive outdoor space that backs to a community green space, ready to be transformed into your personal oasis. A harmonious blend of contemporary design, functional layout, and luxurious amenities. Don't miss the opportunity to make this property your dream home. Schedule a showing today and prepare to be impressed by all that this home has to offer.
Location
State WA
County Clark
Area _61
Zoning R-5
Rooms
Basement Crawl Space
Interior
Interior Features Garage Door Opener, High Ceilings, Laminate Flooring, Laundry, Quartz, Smart Camera Recording, Smart Home, Soaking Tub, Sprinkler, Vaulted Ceiling
Heating Forced Air
Cooling Heat Pump
Fireplaces Number 1
Fireplaces Type Electric
Appliance Dishwasher, Disposal, Free Standing Gas Range, Gas Appliances, Island, Microwave, Quartz, Stainless Steel Appliance
Exterior
Exterior Feature Covered Deck, Fenced, Smart Irrigation
Parking Features Attached
Garage Spaces 3.0
View Y/N true
View Territorial
Roof Type Composition
Accessibility AccessibleEntrance, MainFloorBedroomBath, OneLevel, WalkinShower
Garage Yes
Building
Lot Description Green Belt
Story 1
Foundation Slab
Sewer Public Sewer
Water Public Water
Level or Stories 1
New Construction No
Schools
Elementary Schools Captain Strong
Middle Schools Chief Umtuch
High Schools Battle Ground
Others
Senior Community No
Acceptable Financing Cash, Conventional, FHA, VALoan
Listing Terms Cash, Conventional, FHA, VALoan
Read Less Info
Want to know what your home might be worth? Contact us for a FREE valuation!

Our team is ready to help you sell your home for the highest possible price ASAP

"My job is to find and attract mastery-based agents to the office, protect the culture, and make sure everyone is happy! "


