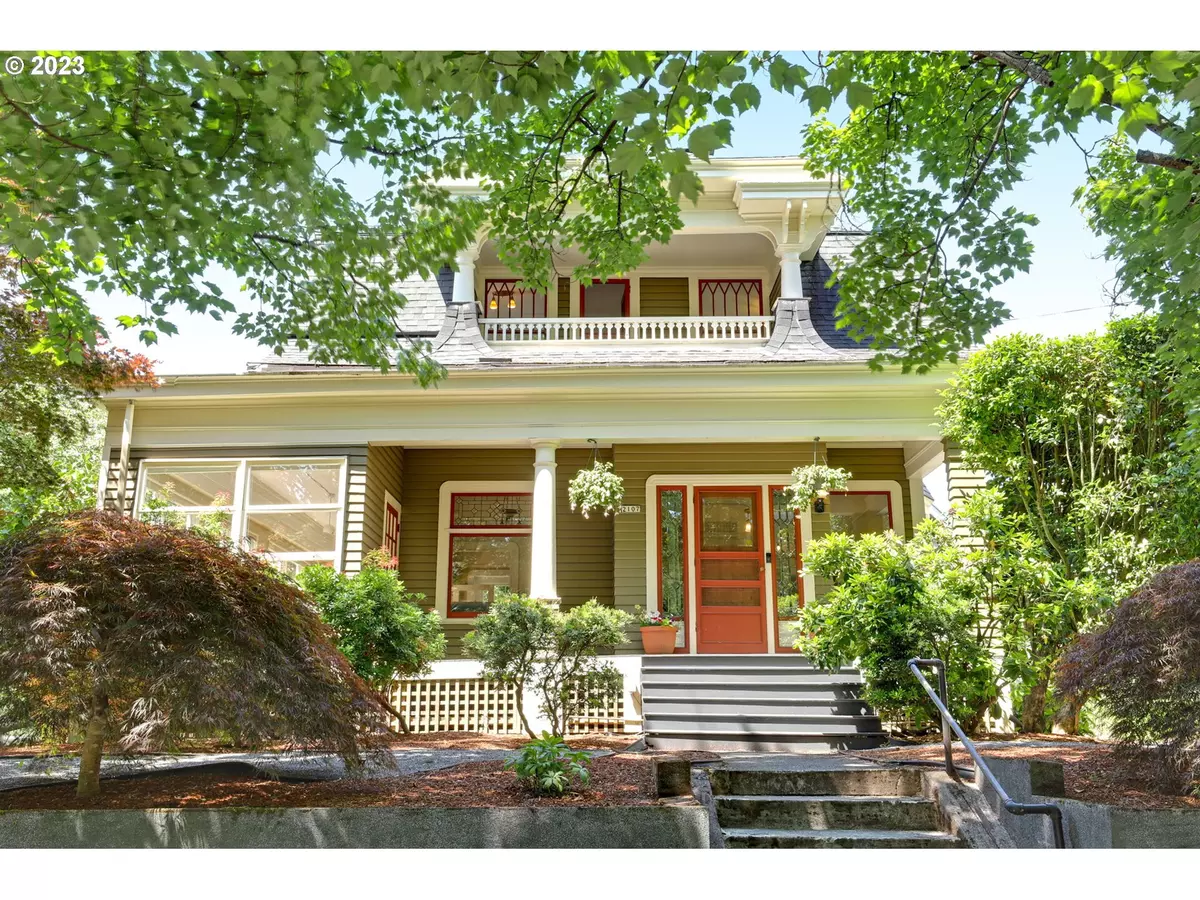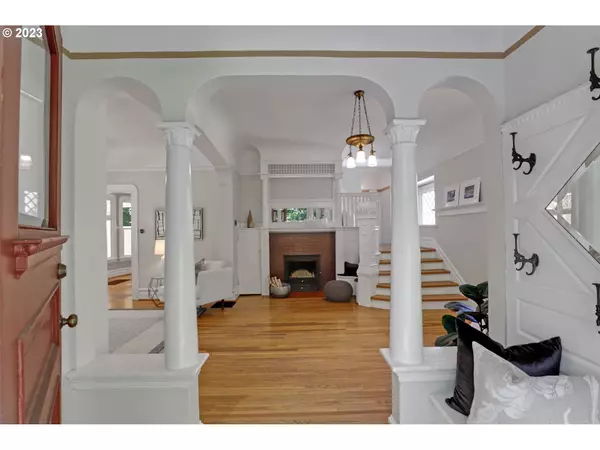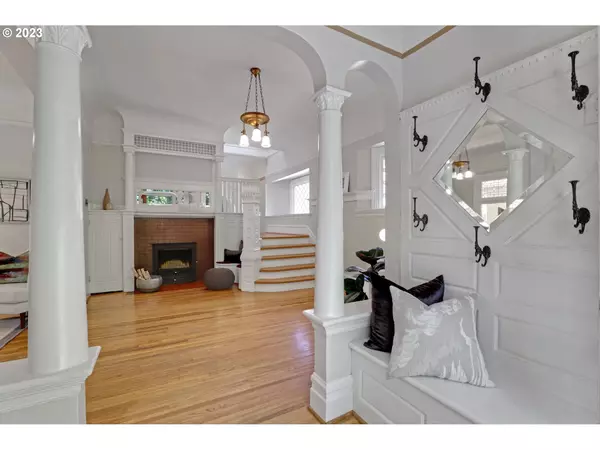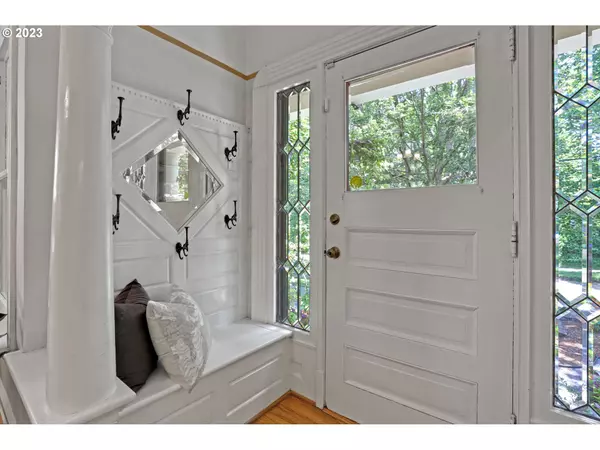Bought with Urban Nest Realty
$917,000
$925,000
0.9%For more information regarding the value of a property, please contact us for a free consultation.
5 Beds
2.1 Baths
3,043 SqFt
SOLD DATE : 07/12/2023
Key Details
Sold Price $917,000
Property Type Single Family Home
Sub Type Single Family Residence
Listing Status Sold
Purchase Type For Sale
Square Footage 3,043 sqft
Price per Sqft $301
Subdivision Irvington
MLS Listing ID 23468661
Sold Date 07/12/23
Style Colonial
Bedrooms 5
Full Baths 2
HOA Y/N No
Year Built 1900
Annual Tax Amount $9,496
Tax Year 2022
Lot Size 5,227 Sqft
Property Description
The John C Kennedy house is a stunning piece of Portland History. With its elaborate pillars, Doric columns, diamond pane & leaded-glass windows and curved moldings; this rare Irvington jewel is a true stunner. Thoughtfully restored to preserve the charm of yesteryear, yet updated for modern living with updated systems and mechanicals. Stunning Living Room with original fireplace, formal Dining Room and rare enclosed Sun Room with wall-to-wall south-facing windows flood the home in natural light and cure the winter blues. Large, updated kitchen with stainless appliances, Quartz, island, induction cooking and pantry. RARE four bedrooms upstairs in the main house; one with a charming balcony. Large basement with high ceilings for your storage needs. Separate detached Carriage House has a permitted studio above the garage featuring a studio bedroom and full bathroom; ideal for guests, home office, multigenerational living or an income-producing short-term rental. Private, fully fenced yard for alfresco dining and entertaining and wonderful Finnish Cedar Sauna. 93 Walk Score and 100 Bike Score! The main house is 4 Bedrooms, 1 full and 1 half Bathrooms. Studio is an additional 1 Bedroom and 1 Bathroom. Old-house enthusiasts will marvel at this special home. [Home Energy Score = 4. HES Report at https://rpt.greenbuildingregistry.com/hes/OR10155794]
Location
State OR
County Multnomah
Area _142
Rooms
Basement Exterior Entry, Full Basement, Unfinished
Interior
Interior Features Auxiliary Dwelling Unit, High Ceilings, Laundry, Linseed Floor, Quartz, Smart Thermostat, Wood Floors
Heating Forced Air95 Plus
Cooling Central Air
Fireplaces Number 1
Appliance Dishwasher, Free Standing Range, Free Standing Refrigerator, Island, Pantry, Plumbed For Ice Maker, Quartz, Stainless Steel Appliance, Tile
Exterior
Exterior Feature Auxiliary Dwelling Unit, Fenced, Guest Quarters, Outbuilding, Patio, Porch, Sauna, Yard
Parking Features Detached, PartiallyConvertedtoLivingSpace
Garage Spaces 1.0
View Y/N true
View Trees Woods
Roof Type Composition
Garage Yes
Building
Lot Description Corner Lot, Gated, Level, Trees
Story 3
Foundation Other
Sewer Public Sewer
Water Public Water
Level or Stories 3
New Construction No
Schools
Elementary Schools Irvington
Middle Schools Harriet Tubman
High Schools Grant
Others
Senior Community No
Acceptable Financing Cash, Conventional
Listing Terms Cash, Conventional
Read Less Info
Want to know what your home might be worth? Contact us for a FREE valuation!

Our team is ready to help you sell your home for the highest possible price ASAP

"My job is to find and attract mastery-based agents to the office, protect the culture, and make sure everyone is happy! "







