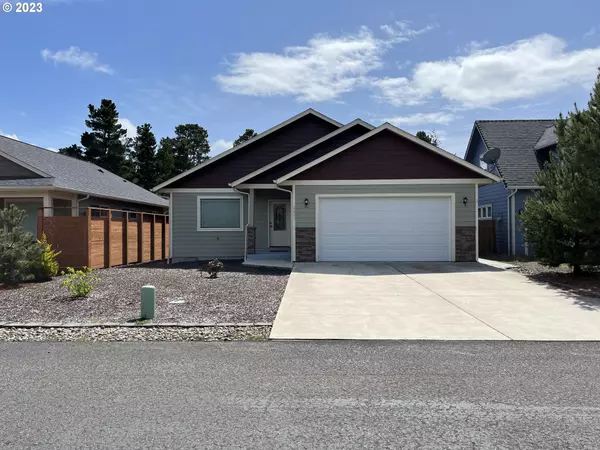Bought with West Coast Real Estate Service
$480,000
$499,000
3.8%For more information regarding the value of a property, please contact us for a free consultation.
3 Beds
2 Baths
1,576 SqFt
SOLD DATE : 07/11/2023
Key Details
Sold Price $480,000
Property Type Single Family Home
Sub Type Single Family Residence
Listing Status Sold
Purchase Type For Sale
Square Footage 1,576 sqft
Price per Sqft $304
Subdivision Wisteria At Sandpines
MLS Listing ID 23670579
Sold Date 07/11/23
Style Stories1
Bedrooms 3
Full Baths 2
Condo Fees $650
HOA Fees $54/ann
HOA Y/N Yes
Year Built 2016
Annual Tax Amount $3,676
Tax Year 2022
Lot Size 6,098 Sqft
Property Description
You won't want to miss this well maintained 3 bedroom, 2 bathroom home located in the gated community of Sandpines West. Living room features vaulted ceilings & storage closet. Wood flooring throughout. Dining room includes vaulted ceilings & sliding glass door to covered deck & fenced backyard. From the dining area, step into the beautiful kitchen featuring BI dishwasher, BI microwave, FS range, FS refrigerator & pantry. Enjoy vaulted ceilings & ceiling fan in the primary bedroom with an attached bathroom that includes double sinks, a walk-in shower & a large walk-in closet. Laundry room leads into the attached 2-car garage. Take a look at this great home today!
Location
State OR
County Lane
Area _228
Zoning MH
Interior
Interior Features Ceiling Fan, Vaulted Ceiling
Heating Heat Pump, Zoned
Cooling Heat Pump
Appliance Dishwasher, Free Standing Range, Free Standing Refrigerator, Microwave
Exterior
Exterior Feature Covered Deck, Fenced, Yard
Parking Features Attached
Garage Spaces 2.0
View Y/N true
View Territorial
Roof Type Composition
Garage Yes
Building
Lot Description Level
Story 1
Foundation Concrete Perimeter
Sewer Public Sewer
Water Public Water
Level or Stories 1
New Construction No
Schools
Elementary Schools Siuslaw
Middle Schools Siuslaw
High Schools Siuslaw
Others
Senior Community No
Acceptable Financing Cash, Conventional, FHA, VALoan
Listing Terms Cash, Conventional, FHA, VALoan
Read Less Info
Want to know what your home might be worth? Contact us for a FREE valuation!

Our team is ready to help you sell your home for the highest possible price ASAP

"My job is to find and attract mastery-based agents to the office, protect the culture, and make sure everyone is happy! "







