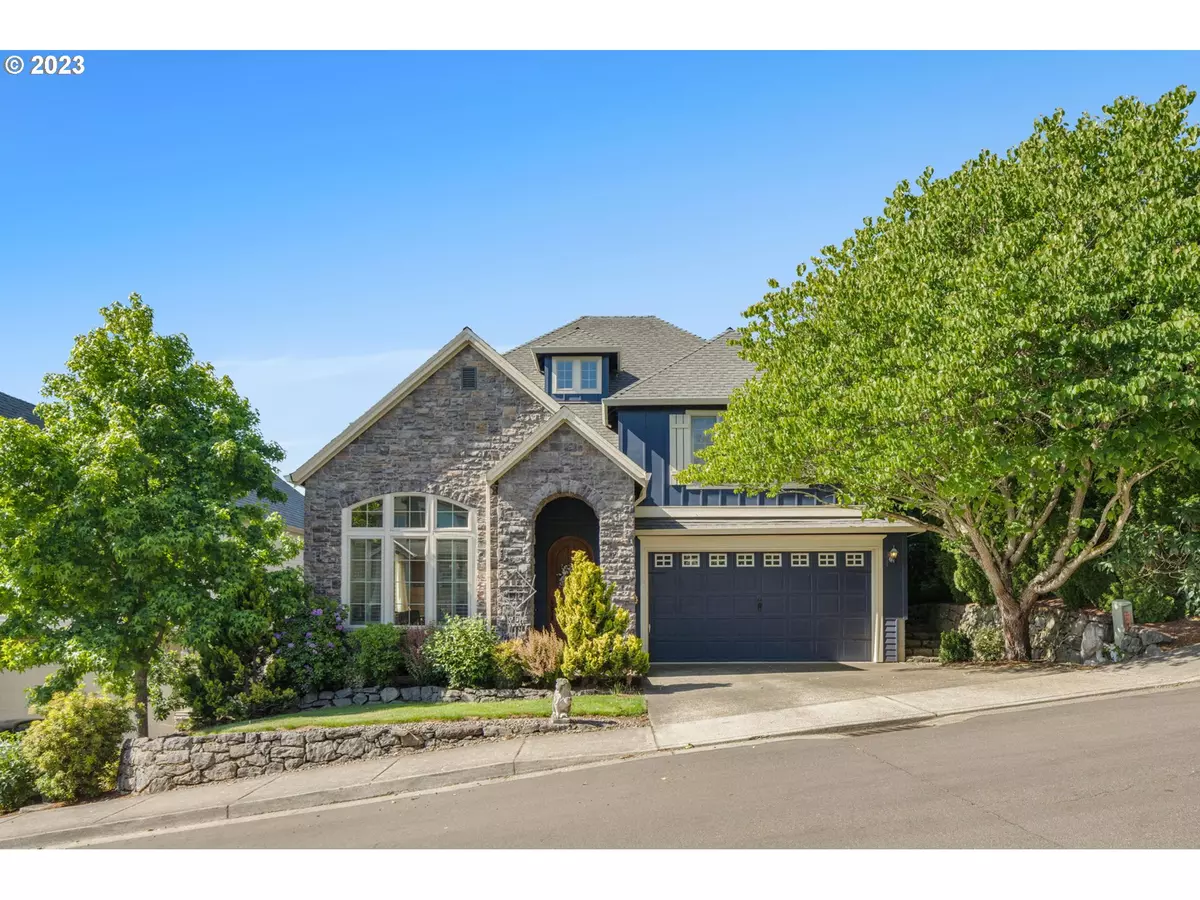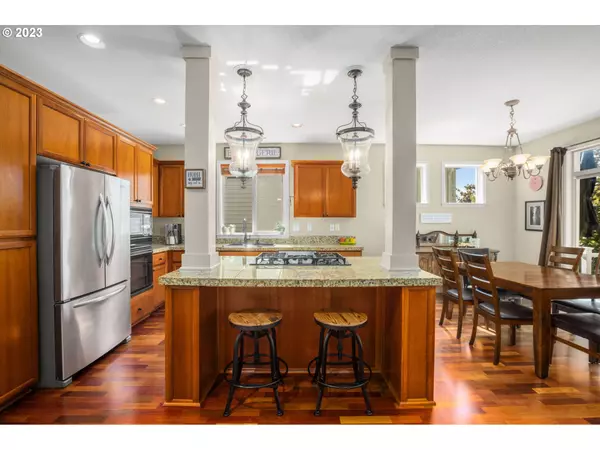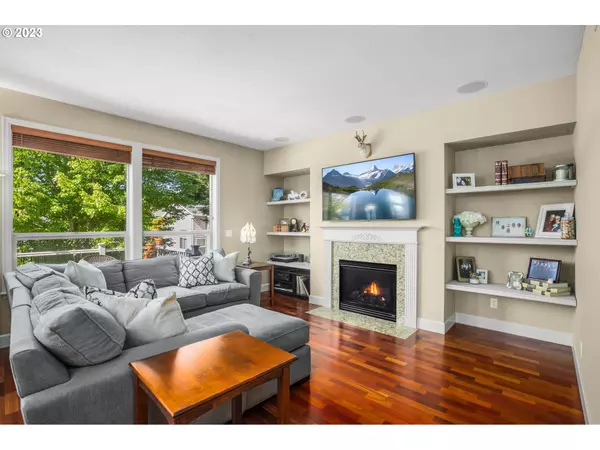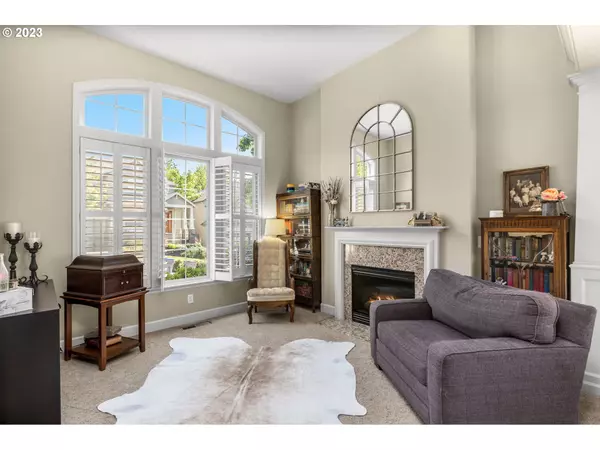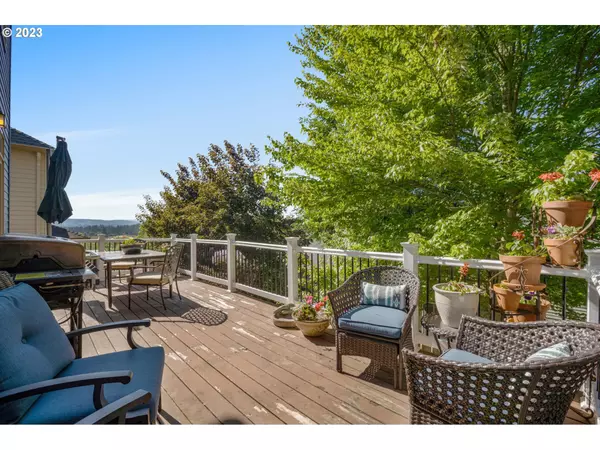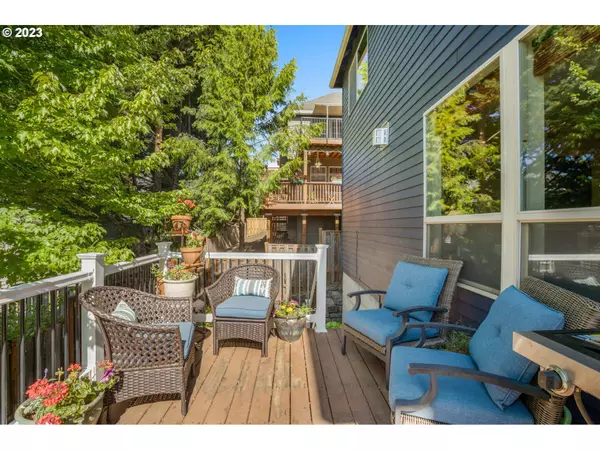Bought with HomeSmart Realty Group
$665,000
$650,000
2.3%For more information regarding the value of a property, please contact us for a free consultation.
4 Beds
2.1 Baths
2,453 SqFt
SOLD DATE : 07/06/2023
Key Details
Sold Price $665,000
Property Type Single Family Home
Sub Type Single Family Residence
Listing Status Sold
Purchase Type For Sale
Square Footage 2,453 sqft
Price per Sqft $271
MLS Listing ID 23176810
Sold Date 07/06/23
Style Stories2, Traditional
Bedrooms 4
Full Baths 2
Condo Fees $152
HOA Fees $152/mo
HOA Y/N Yes
Year Built 2006
Annual Tax Amount $6,468
Tax Year 2022
Lot Size 4,356 Sqft
Property Description
OFFERS RECEIVED. Breathtaking valley views await you in this Tigard dream home. Step inside and be captivated by the beauty of cherry cabinets, designer tile, and hardwood floors, exuding an air of sophistication throughout. The large kitchen is ideal for entertaining, featuring a cook's island, granite counters, a built-in oven, a gas cooktop with downdraft, and ample cabinet space. You'll appreciate the convenience of a big deck, perfect for hosting gatherings and enjoying outdoor living, as well as a fully fenced yard, providing privacy and a great outdoor space for relaxation or play.Situated in a wonderful neighborhood, the fourth bedroom can also serve as a versatile bonus space, allowing you to customize it to your specific needs. With two cozy fireplaces, this home offers warmth and comfort during the cooler months. The three-car garage provides ample space for your vehicles and storage needs.This home showcases a traditional layout with a great flow, ensuring comfortable living and easy navigation. Front landscaping and internet are covered by the HOA, saving you time and effort on maintenance. Additional amenities include air conditioning and sprinklers for the yard, enhancing your comfort and convenience.Don't miss the opportunity to make this exceptional property your own. Schedule a showing today and experience the perfect blend of style, functionality, and picturesque views that this home has to offer!
Location
State OR
County Washington
Area _151
Rooms
Basement Crawl Space
Interior
Interior Features Engineered Hardwood, Garage Door Opener, Granite, Hardwood Floors, High Ceilings, High Speed Internet, Jetted Tub, Laundry, Sound System, Tile Floor, Vaulted Ceiling, Wainscoting, Wallto Wall Carpet, Washer Dryer, Wood Floors
Heating Forced Air
Cooling Central Air
Fireplaces Number 2
Fireplaces Type Gas
Appliance Builtin Oven, Builtin Range, Builtin Refrigerator, Cook Island, Cooktop, Dishwasher, Disposal, Down Draft, Gas Appliances, Granite, Island, Microwave, Pantry, Plumbed For Ice Maker, Stainless Steel Appliance, Tile
Exterior
Exterior Feature Deck, Fenced, Garden, Public Road, Raised Beds, Sprinkler, Yard
Parking Features Oversized, Tandem
Garage Spaces 3.0
View Y/N true
View Territorial
Roof Type Composition
Garage Yes
Building
Lot Description Private, Seasonal, Sloped
Story 2
Sewer Public Sewer
Water Public Water
Level or Stories 2
New Construction No
Schools
Elementary Schools Alberta Rider
Middle Schools Twality
High Schools Tualatin
Others
HOA Name HOA is $137 monthly and covers private fiber optic internet and front yard landscaping maintenance .
Senior Community No
Acceptable Financing Cash, Conventional, FHA, VALoan
Listing Terms Cash, Conventional, FHA, VALoan
Read Less Info
Want to know what your home might be worth? Contact us for a FREE valuation!

Our team is ready to help you sell your home for the highest possible price ASAP


"My job is to find and attract mastery-based agents to the office, protect the culture, and make sure everyone is happy! "


