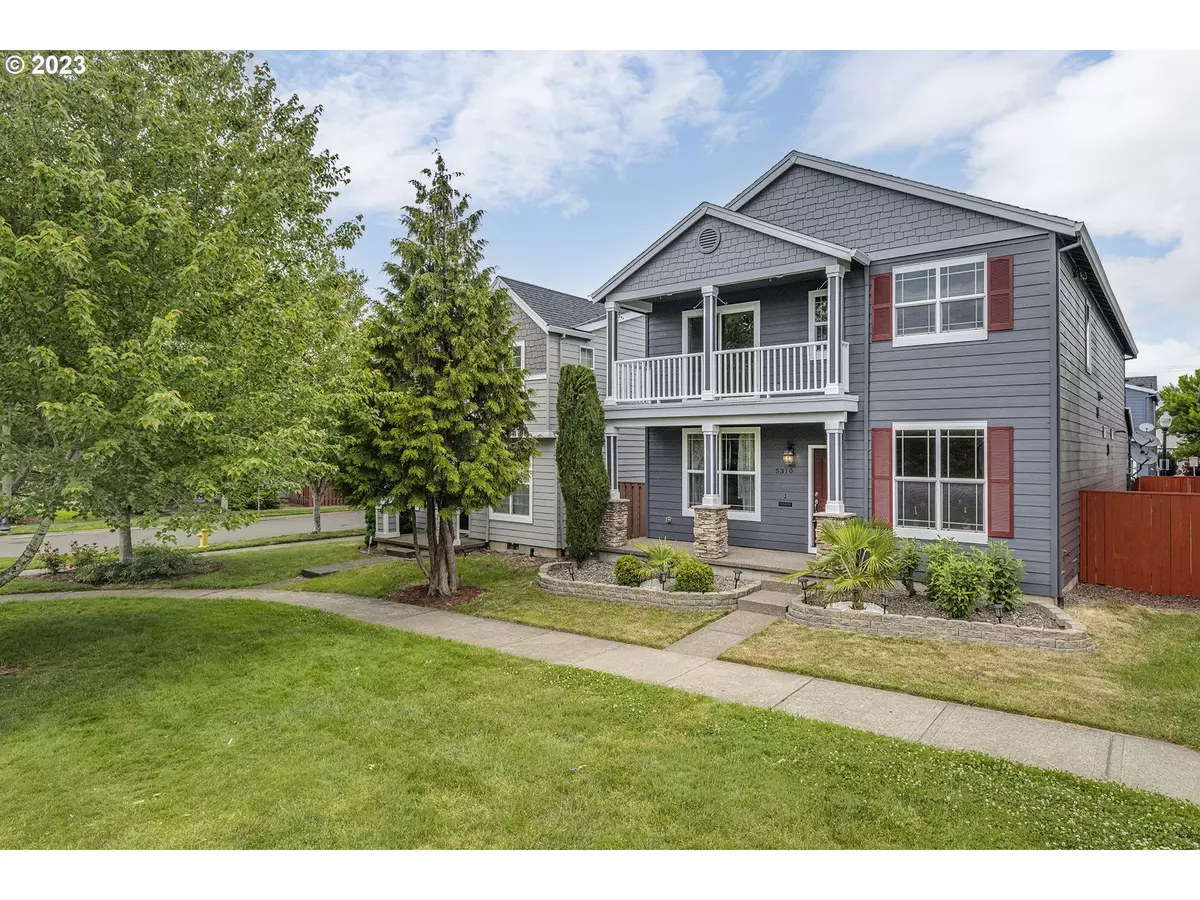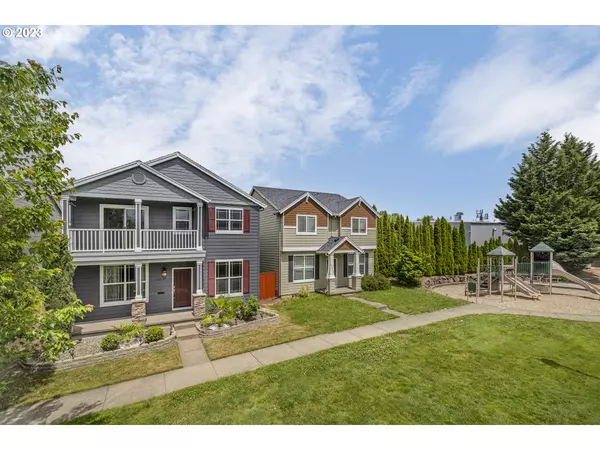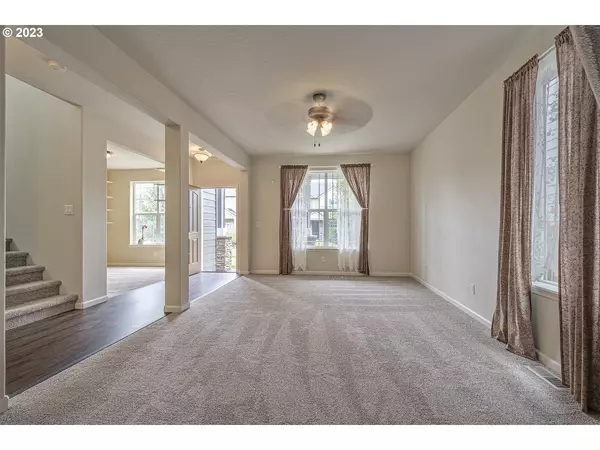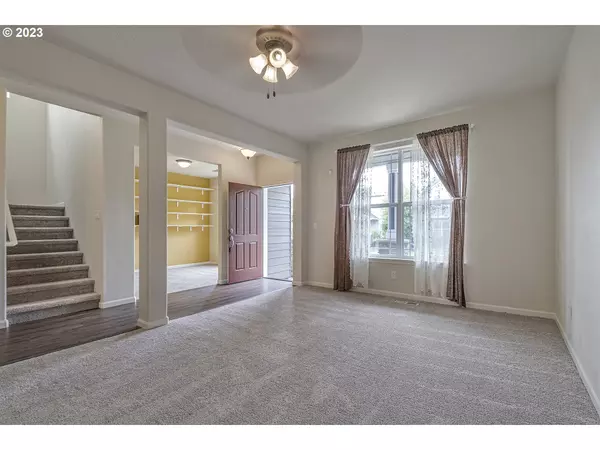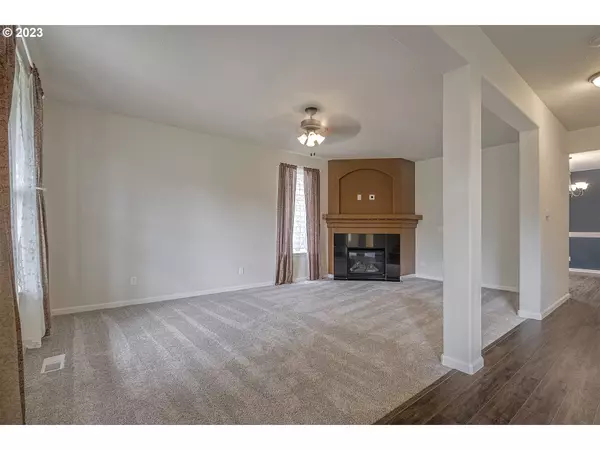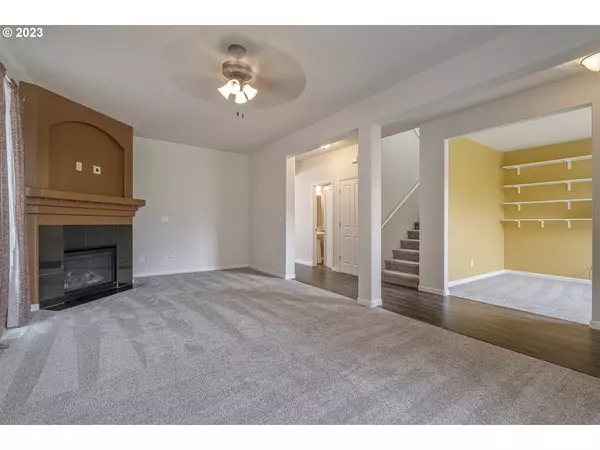Bought with HomeSmart Realty Group
$545,800
$549,000
0.6%For more information regarding the value of a property, please contact us for a free consultation.
3 Beds
2.1 Baths
2,240 SqFt
SOLD DATE : 07/06/2023
Key Details
Sold Price $545,800
Property Type Single Family Home
Sub Type Single Family Residence
Listing Status Sold
Purchase Type For Sale
Square Footage 2,240 sqft
Price per Sqft $243
MLS Listing ID 23194677
Sold Date 07/06/23
Style Stories2
Bedrooms 3
Full Baths 2
Condo Fees $69
HOA Fees $69/mo
HOA Y/N Yes
Year Built 2009
Annual Tax Amount $4,561
Tax Year 2022
Lot Size 3,484 Sqft
Property Description
Move in ready beautiful home in a great neighborhood w/ easy maintenance & recent updates! This home features a spacious living room + a den downstairs, a large entertainers kitchen w/ walk-in pantry, & a sliding door leading from the dining room to the enclosed side yard. Upstairs offers a huge primary suite w/ attached balcony overlooking green space & a park. Upstairs also includes a hard to find loft area adding useful bonus space to the layout. Outside you'll find a low maintenance side yard with a gazebo & shed which are both included. Newly updated front landscaping and a lovely green space + playground in front of the home. NEW HOME UPDATES INCLUDE: carpet throughout, LVP flooring downstairs, interior & exterior paint, induction cooktop, dishwasher & more-ask for a complete list. Minutes from shopping, movie theatre & park lanes. Fridge in kitchen, washer & dryer are included. Low HOA. This is a home you don't want to miss! [Home Energy Score = 6. HES Report at https://rpt.greenbuildingregistry.com/hes/OR10213364]
Location
State OR
County Washington
Area _152
Rooms
Basement Crawl Space
Interior
Interior Features Ceiling Fan, Garage Door Opener, High Ceilings, Laundry, Vaulted Ceiling, Vinyl Floor, Wallto Wall Carpet, Washer Dryer
Heating Forced Air
Cooling Central Air
Fireplaces Number 1
Fireplaces Type Gas
Appliance Builtin Oven, Cooktop, Dishwasher, Disposal, Free Standing Refrigerator, Microwave, Pantry, Plumbed For Ice Maker
Exterior
Exterior Feature Fenced, Porch, Tool Shed
Parking Features Attached
Garage Spaces 2.0
View Y/N true
View Park Greenbelt
Roof Type Composition
Garage Yes
Building
Lot Description Level
Story 2
Sewer Public Sewer
Water Public Water
Level or Stories 2
New Construction No
Schools
Elementary Schools Rosedale
Middle Schools South Meadows
High Schools Hillsboro
Others
Senior Community No
Acceptable Financing Cash, Conventional, FHA, VALoan
Listing Terms Cash, Conventional, FHA, VALoan
Read Less Info
Want to know what your home might be worth? Contact us for a FREE valuation!

Our team is ready to help you sell your home for the highest possible price ASAP


"My job is to find and attract mastery-based agents to the office, protect the culture, and make sure everyone is happy! "


