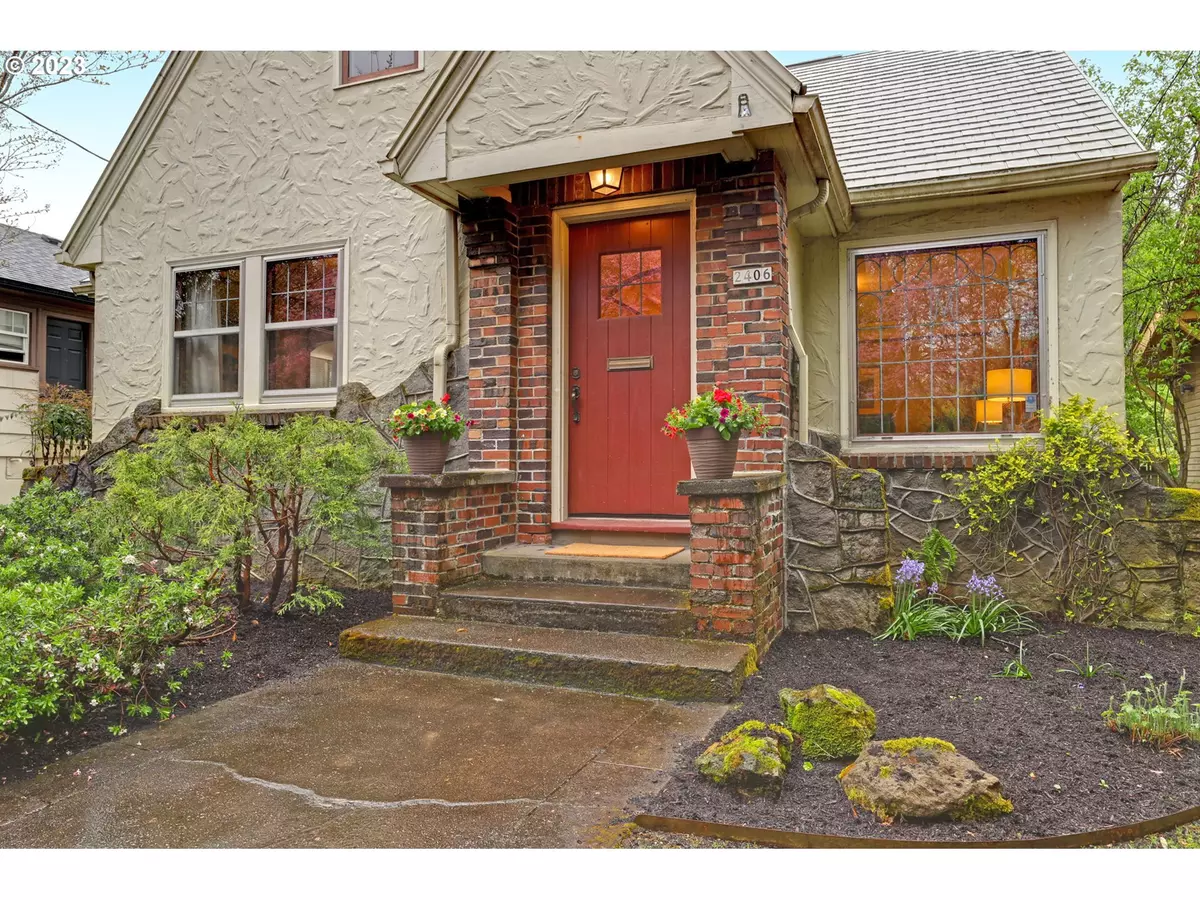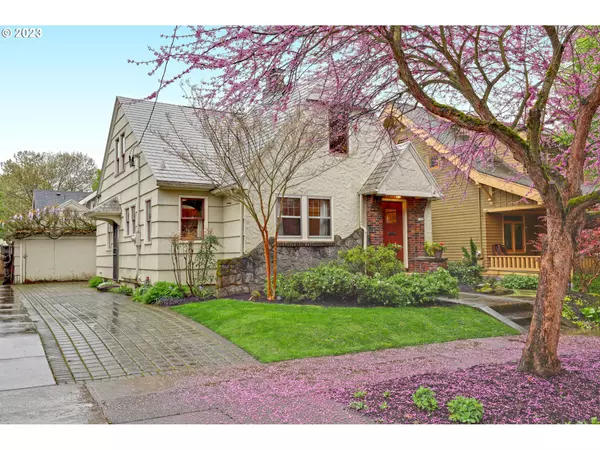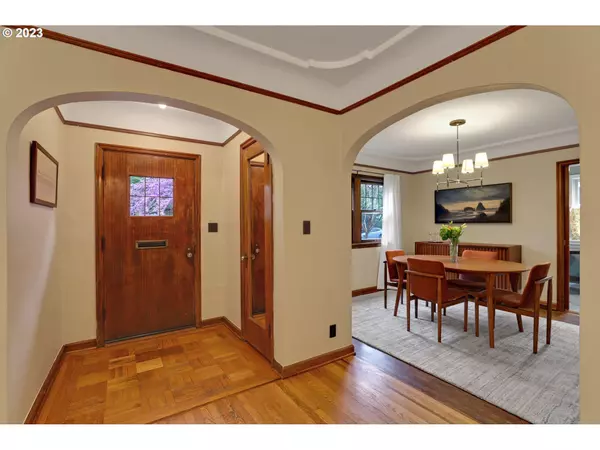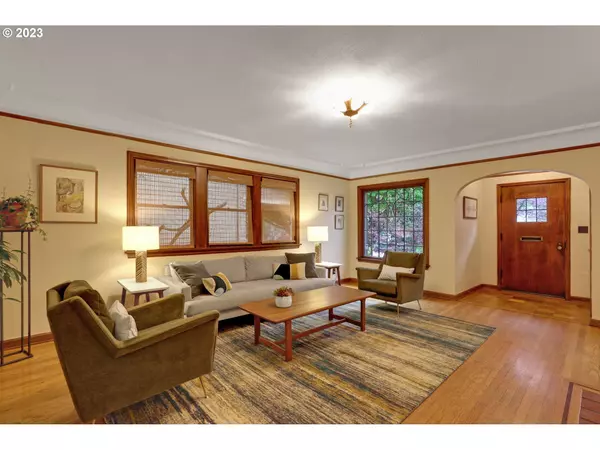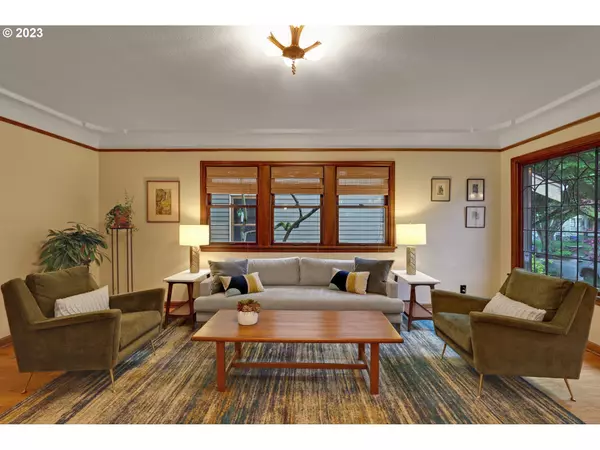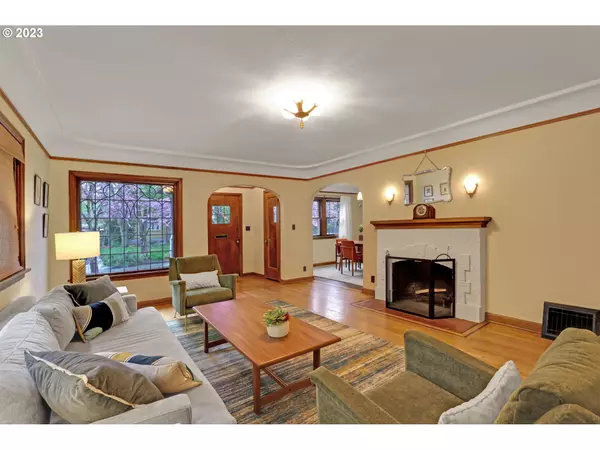Bought with Living Room Realty
$795,000
$795,000
For more information regarding the value of a property, please contact us for a free consultation.
4 Beds
2.1 Baths
2,890 SqFt
SOLD DATE : 06/26/2023
Key Details
Sold Price $795,000
Property Type Single Family Home
Sub Type Single Family Residence
Listing Status Sold
Purchase Type For Sale
Square Footage 2,890 sqft
Price per Sqft $275
Subdivision Irvington
MLS Listing ID 23688192
Sold Date 06/26/23
Style English, Tudor
Bedrooms 4
Full Baths 2
HOA Y/N No
Year Built 1933
Annual Tax Amount $6,861
Tax Year 2022
Lot Size 5,227 Sqft
Property Description
Sweet English Tudor on quiet tree lined street in the coveted Irvington District. Classic architectural features include mahogany millwork, coved ceilings, oak hardwood floors, leaded glass windows & wood burning fireplace. This is truly one you have to see to believe how large it lives. Updates include modern kitchen with stainless appliance package and gas cooking. 2nd story dormer addition provides a serene respite in primary suite with walk in closet and adjacent period design bath w/ dual sinks & heated floors. Lower-level updates started with seismic retrofit then finished for an expansive media room w/ surround sound, gas fireplace, wet bar, 1/2 bath and bonus rooms. Total 4 bedrooms, 2.5 baths, 2890 SQ FT of interior space. The fenced yard and hardwood deck were created for quiet family time or extreme entertaining with a crowd. Schedule your housewarming party now! [Home Energy Score = 2. HES Report at https://rpt.greenbuildingregistry.com/hes/OR10214687]
Location
State OR
County Multnomah
Area _142
Zoning R5
Rooms
Basement Full Basement, Partially Finished
Interior
Interior Features Hardwood Floors
Heating Forced Air95 Plus
Cooling None
Fireplaces Number 2
Fireplaces Type Gas, Wood Burning
Appliance Dishwasher, Free Standing Gas Range, Free Standing Refrigerator, Stainless Steel Appliance, Tile
Exterior
Exterior Feature Deck, Fenced, Yard
Parking Features Detached
Garage Spaces 1.0
View Y/N false
Roof Type Metal
Garage Yes
Building
Lot Description Level
Story 3
Foundation Concrete Perimeter
Sewer Public Sewer
Water Public Water
Level or Stories 3
New Construction No
Schools
Elementary Schools Irvington
Middle Schools Harriet Tubman
High Schools Grant
Others
Senior Community No
Acceptable Financing Cash, Conventional
Listing Terms Cash, Conventional
Read Less Info
Want to know what your home might be worth? Contact us for a FREE valuation!

Our team is ready to help you sell your home for the highest possible price ASAP

"My job is to find and attract mastery-based agents to the office, protect the culture, and make sure everyone is happy! "


