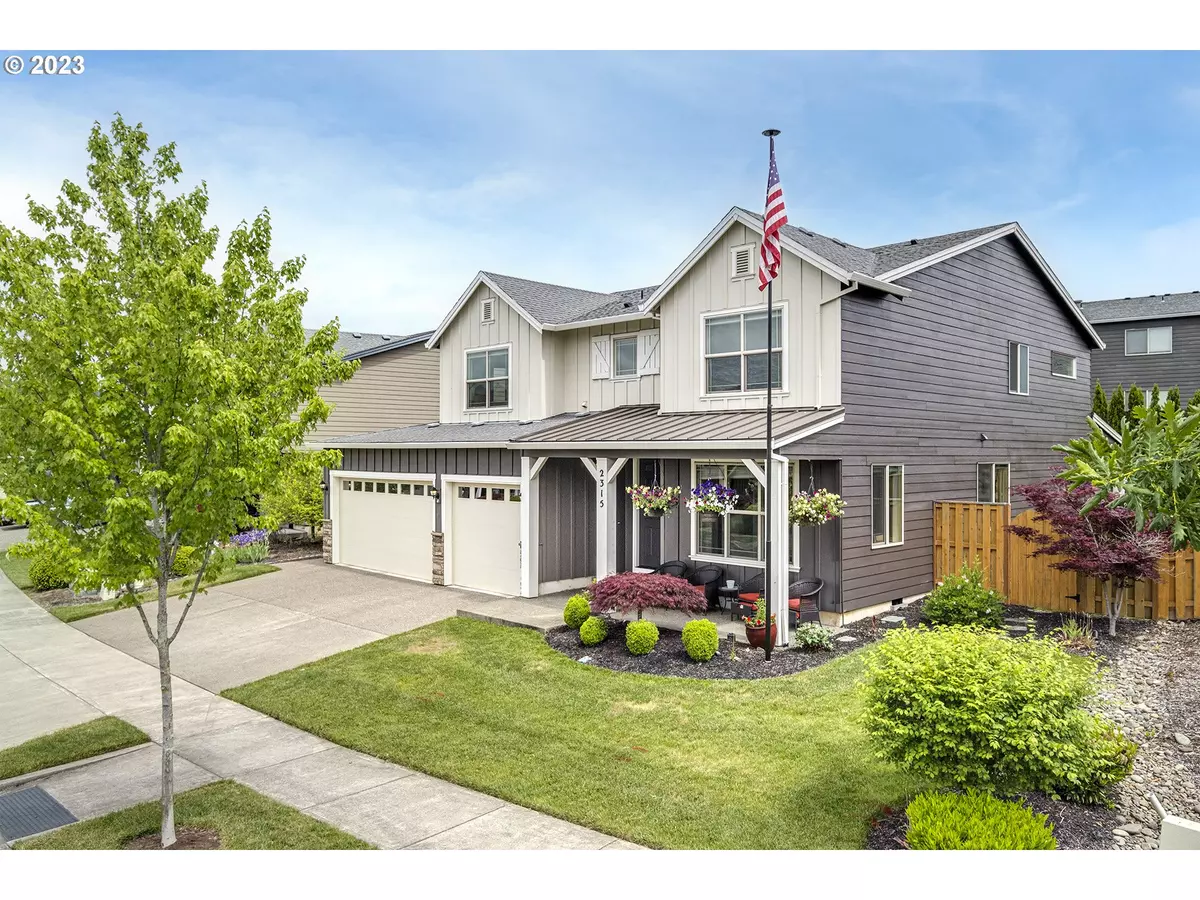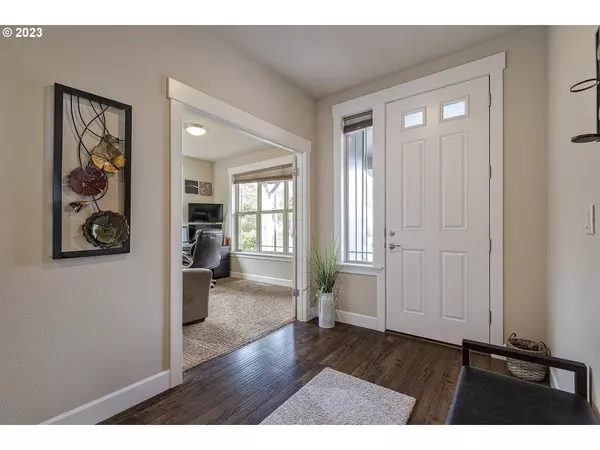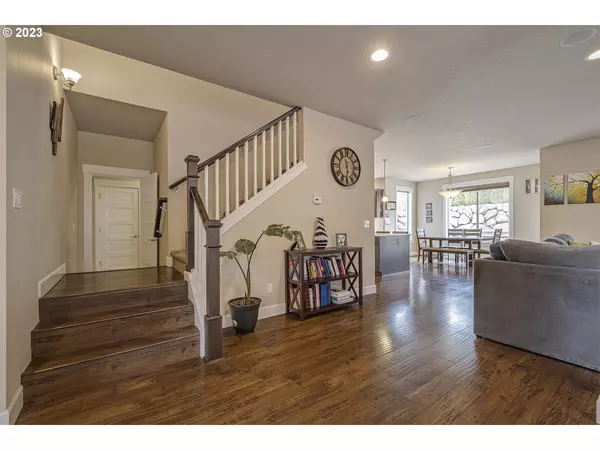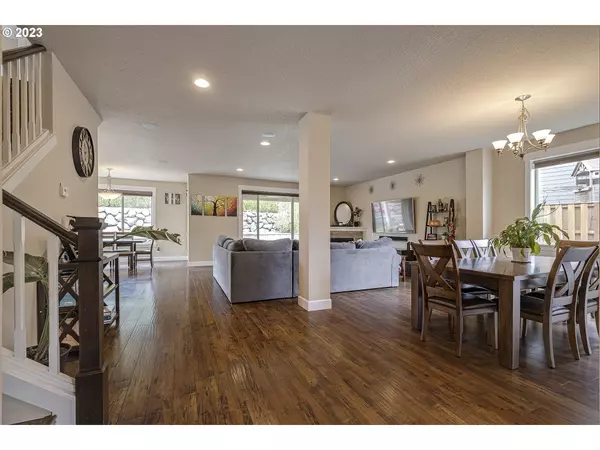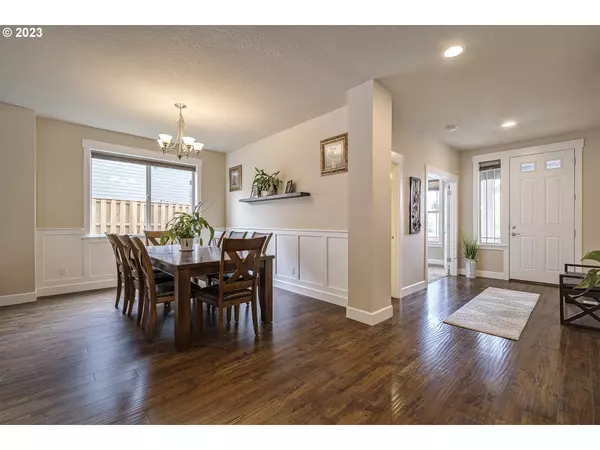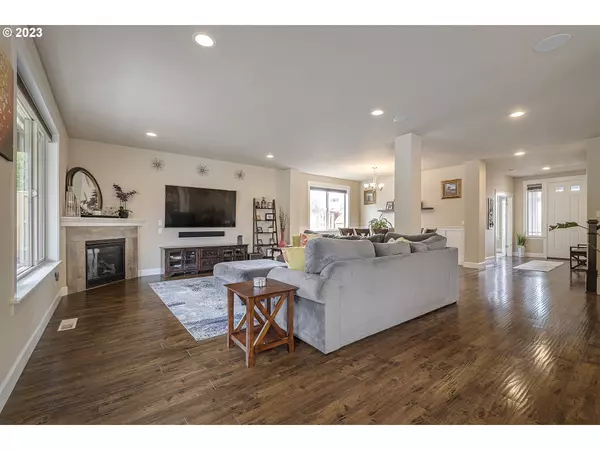Bought with Keller Williams Sunset Corridor
$715,000
$725,000
1.4%For more information regarding the value of a property, please contact us for a free consultation.
5 Beds
2.1 Baths
3,131 SqFt
SOLD DATE : 06/16/2023
Key Details
Sold Price $715,000
Property Type Single Family Home
Sub Type Single Family Residence
Listing Status Sold
Purchase Type For Sale
Square Footage 3,131 sqft
Price per Sqft $228
MLS Listing ID 23511433
Sold Date 06/16/23
Style Stories2, Traditional
Bedrooms 5
Full Baths 2
Condo Fees $95
HOA Fees $95/mo
HOA Y/N Yes
Year Built 2017
Annual Tax Amount $5,530
Tax Year 2022
Lot Size 7,840 Sqft
Property Description
OPEN HOUSE SATURDAY 5/27 & SUNDAY 5/27 ~ 1-3PM ~ Award Winning Street of Dreams Builder! This beautiful Pacific Crossing home features an open floor plan, showcasing quality craftsmanship and high-end amenities. Kitchen equipped with stainless steel appliances, including two ovens, built-in microwave, and a gas cooktop/range, white subway tile, quartz countertops/island and wood flooring. In addition, there are two kitchen pantries. The kitchen seamlessly flows into the spacious living room, which includes a gas fireplace and surround sound system, creating an inviting atmosphere. Adjacent to the kitchen is a formal dining room with wainscoting, perfect for hosting dinner parties. There is also an eating area conveniently located off the kitchen. Main level features a den with a closet that could easily be converted into an additional bedroom. Furthermore, there is a large bonus room or 5th bedroom, that provides versatile space for various needs. The primary suite is a true retreat, featuring a sizable bedroom area and an ensuite bathroom. The bathroom boasts a soaking tub, double sinks, a spacious walk-in closet, and a walk-in shower. Laundry room upstairs near bedrooms. Parking is a breeze with the four-car tandem fully insulated garage, or three cars while leaving space for additional storage. It even has room for a long boat! A mudroom is situated off the garage, providing a convenient transition area. The home is equipped with a 90% efficient forced air system with air conditioning with zone controls, ensuring comfort throughout the year. Fully fenced private backyard includes a covered large patio with a cedar ceiling, complete with a ceiling fan, lighting and wiring for a TV, landscaped yard with lighting and fire pit. Beautiful west facing to watch the sunsets. Enjoy the neighborhood parks and pool! The list goes on! Ask your agent for the features and upgrades list & 360 tour.
Location
State OR
County Washington
Area _152
Rooms
Basement Crawl Space
Interior
Interior Features Hardwood Floors, High Ceilings, Laundry, Quartz, Wallto Wall Carpet, Wood Floors
Heating Forced Air
Cooling Central Air
Fireplaces Type Gas
Appliance Dishwasher, Free Standing Range, Gas Appliances, Island, Quartz
Exterior
Exterior Feature Covered Patio, Fenced, Patio, Sprinkler, Yard
Parking Features Attached
Garage Spaces 4.0
View Y/N true
View Mountain, Valley
Roof Type Composition
Garage Yes
Building
Lot Description Level, Private, Terraced
Story 2
Foundation Concrete Perimeter
Sewer Public Sewer
Water Public Water
Level or Stories 2
New Construction No
Schools
Elementary Schools Harvey Clark
Middle Schools Tom Mccall
High Schools Forest Grove
Others
HOA Name HOA offers pool, park, basketball court, clubhouse, common areas, front yard landscaping. Landscaping for the FRONT yard by HOA includes mowing, fertilizing, edging, weeding.
Senior Community No
Acceptable Financing Cash, Conventional, FHA, VALoan
Listing Terms Cash, Conventional, FHA, VALoan
Read Less Info
Want to know what your home might be worth? Contact us for a FREE valuation!

Our team is ready to help you sell your home for the highest possible price ASAP

"My job is to find and attract mastery-based agents to the office, protect the culture, and make sure everyone is happy! "


