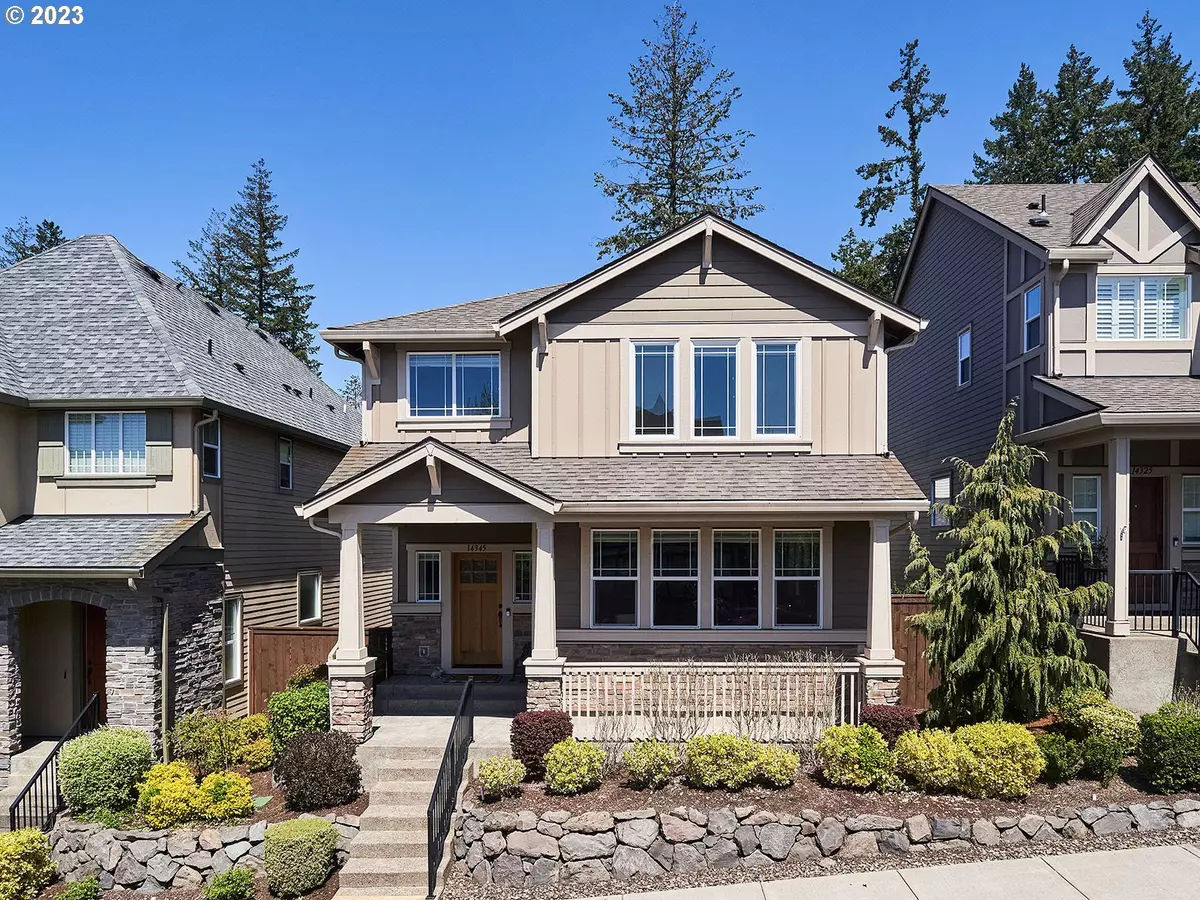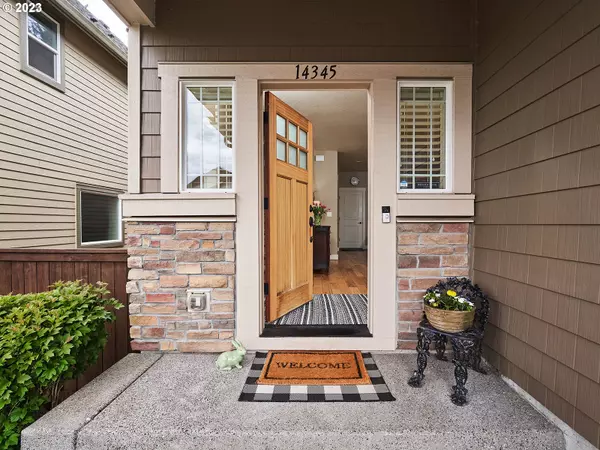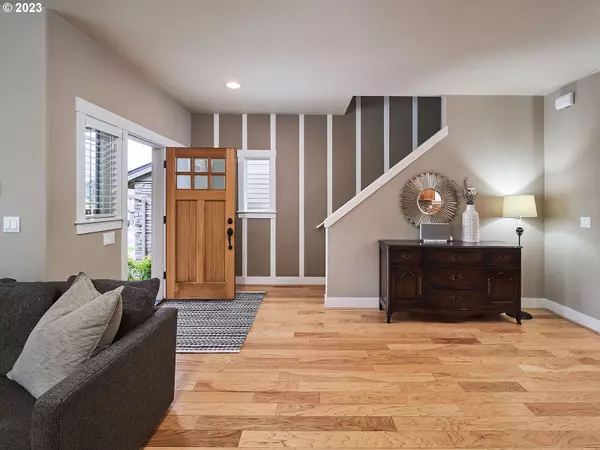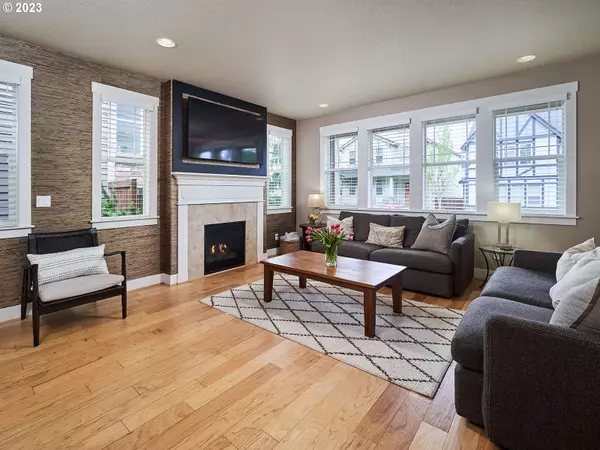Bought with Summa Real Estate Group
$595,000
$595,000
For more information regarding the value of a property, please contact us for a free consultation.
3 Beds
2.1 Baths
1,825 SqFt
SOLD DATE : 06/02/2023
Key Details
Sold Price $595,000
Property Type Single Family Home
Sub Type Single Family Residence
Listing Status Sold
Purchase Type For Sale
Square Footage 1,825 sqft
Price per Sqft $326
Subdivision Summer Falls
MLS Listing ID 23103751
Sold Date 06/02/23
Style Craftsman, Traditional
Bedrooms 3
Full Baths 2
Condo Fees $100
HOA Fees $100/mo
HOA Y/N Yes
Year Built 2014
Annual Tax Amount $7,094
Tax Year 2022
Lot Size 2,613 Sqft
Property Description
Welcome to the Summer Falls! Upon entering, you'll be greeted by an inviting open floor plan that's ideal for hosting friends and family. Southern exposure fills the living room with natural light, highlighting the gorgeous engineered hardwood floors and finishes throughout. The kitchen features an oversized solid slab island with breakfast bar surrounded by stainless steel appliances and plenty of storage. Upstairs loft is great flex space perfect for home office surrounded by spacious bedrooms. The primary bedroom is a true retreat with a walk-in closet and a spa-like ensuite bathroom complete with a soaking tub and a separate shower. Steeplechase park is just around the corner with walking trail and playground for year-round recreation. Perfectly placed in Beaverton, close to schools, shopping and restaurants, life in Summer Falls is simply awesome.
Location
State OR
County Washington
Area _150
Rooms
Basement None
Interior
Interior Features Engineered Hardwood, Granite, High Ceilings, High Speed Internet, Laundry, Wallto Wall Carpet, Washer Dryer
Heating Forced Air
Cooling Central Air
Fireplaces Number 1
Fireplaces Type Gas
Appliance Dishwasher, Free Standing Refrigerator, Gas Appliances, Granite, Island, Microwave, Stainless Steel Appliance
Exterior
Exterior Feature Patio, Sprinkler
Parking Features Attached
Garage Spaces 2.0
View Y/N false
Roof Type Composition
Garage Yes
Building
Lot Description Level
Story 2
Sewer Public Sewer
Water Public Water
Level or Stories 2
New Construction No
Schools
Elementary Schools Hiteon
Middle Schools Conestoga
High Schools Southridge
Others
Senior Community No
Acceptable Financing Cash, Conventional, FHA
Listing Terms Cash, Conventional, FHA
Read Less Info
Want to know what your home might be worth? Contact us for a FREE valuation!

Our team is ready to help you sell your home for the highest possible price ASAP

"My job is to find and attract mastery-based agents to the office, protect the culture, and make sure everyone is happy! "







