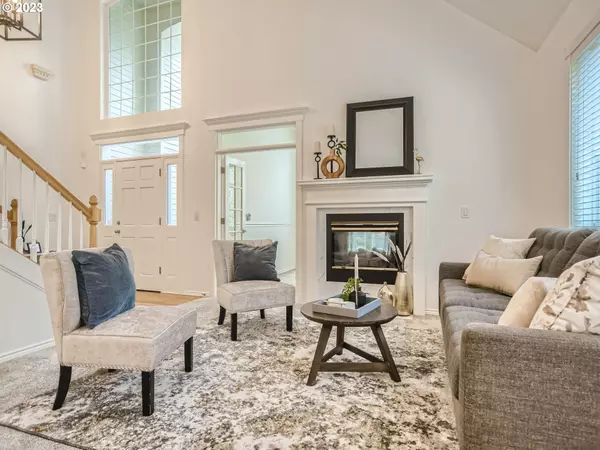Bought with eXp Realty, LLC
$852,500
$830,000
2.7%For more information regarding the value of a property, please contact us for a free consultation.
4 Beds
2.1 Baths
2,698 SqFt
SOLD DATE : 05/31/2023
Key Details
Sold Price $852,500
Property Type Single Family Home
Sub Type Single Family Residence
Listing Status Sold
Purchase Type For Sale
Square Footage 2,698 sqft
Price per Sqft $315
Subdivision Crystal Terrace
MLS Listing ID 23441203
Sold Date 05/31/23
Style Stories2, Traditional
Bedrooms 4
Full Baths 2
HOA Y/N No
Year Built 1998
Annual Tax Amount $8,710
Tax Year 2022
Lot Size 7,405 Sqft
Property Description
You will be immediately captivated by the charming curb appeal of this home and the welcoming, friendly neighborhood that surrounds you. This home enjoys added privacy with the private access street to the left of the property. Make your way to the covered entry and step inside to find a warm and inviting atmosphere with plenty of natural light. The living room features vaulted ceilings and a double-sided fireplace that connects to the office/den, perfect for working from home or unwinding after a long day. Everyone will want to spend time in the open, light and bright kitchen, equipped with stainless steel appliances, cook island and generous counter space. Enjoy your morning coffee in the adjacent family room, complete with a brick fireplace. There's also easy access to the rear patio and yard, making it an ideal spot for entertaining guests. Retreat to the privacy of your primary suite, complete with an ensuite bathroom with large tub and plenty of closet space. The three additional bedrooms and additional bath, provide ample room for family and guests. And with a 3 car garage, you will have plenty of room for storage and parking. This wonderful home is move-in ready and has been meticulously maintained, ensuring that you can simply unpack and start making memories.
Location
State OR
County Clackamas
Area _147
Rooms
Basement Crawl Space
Interior
Interior Features Garage Door Opener, Hardwood Floors, High Ceilings, Jetted Tub, Laundry, Quartz, Smart Thermostat, Vaulted Ceiling, Wallto Wall Carpet, Washer Dryer, Wood Floors
Heating Forced Air
Cooling Central Air
Fireplaces Number 3
Fireplaces Type Gas
Appliance Builtin Oven, Convection Oven, Cook Island, Cooktop, Dishwasher, Disposal, Free Standing Refrigerator, Gas Appliances, Island, Microwave, Pantry, Plumbed For Ice Maker, Quartz, Stainless Steel Appliance
Exterior
Exterior Feature Fenced, Patio, Porch, Public Road, Sprinkler, Yard
Parking Features Attached
Garage Spaces 3.0
View Y/N false
Roof Type Composition
Accessibility UtilityRoomOnMain
Garage Yes
Building
Lot Description Private, Sloped, Trees
Story 2
Foundation Concrete Perimeter
Sewer Public Sewer
Water Public Water
Level or Stories 2
New Construction No
Schools
Elementary Schools Trillium Creek
Middle Schools Rosemont Ridge
High Schools West Linn
Others
Senior Community No
Acceptable Financing Cash, Conventional, FHA, VALoan
Listing Terms Cash, Conventional, FHA, VALoan
Read Less Info
Want to know what your home might be worth? Contact us for a FREE valuation!

Our team is ready to help you sell your home for the highest possible price ASAP

"My job is to find and attract mastery-based agents to the office, protect the culture, and make sure everyone is happy! "







