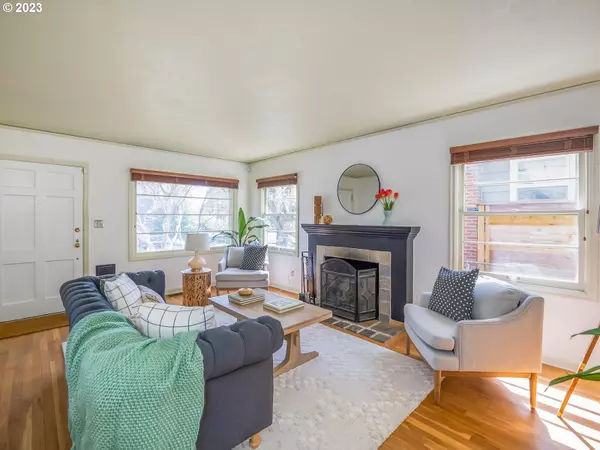Bought with Cascade Hasson Sotheby's International Realty
$725,000
$699,000
3.7%For more information regarding the value of a property, please contact us for a free consultation.
4 Beds
2.1 Baths
2,411 SqFt
SOLD DATE : 05/23/2023
Key Details
Sold Price $725,000
Property Type Single Family Home
Sub Type Single Family Residence
Listing Status Sold
Purchase Type For Sale
Square Footage 2,411 sqft
Price per Sqft $300
Subdivision Concordia / Alberta Arts
MLS Listing ID 23292752
Sold Date 05/23/23
Style Capecod, Mid Century Modern
Bedrooms 4
Full Baths 2
HOA Y/N No
Year Built 1949
Annual Tax Amount $6,130
Tax Year 2022
Lot Size 5,227 Sqft
Property Description
This sun drenched Cape Cod in Alberta Arts is dripping with vintage early mid-century charm. The main floor is all original hardwood floors and features an ideal circular floor plan. Two good sized bedrooms, a full bath a large living room with fireplace and a formal dining room round out the main floor. Corner windows everywhere bring in so much light you might need sunglasses. The blue and black original 1949 kitchen has been carefully maintained and has the added modern convenience of a dishwasher. Upstairs is a large primary suite with a half bathroom that has plenty of room to add a bath/shower. The basement is fully finished with a 4th bedroom with egress, bathroom and large family room and a nice laundry room. This house has room for everyone and their hobbies. The yards are a gardeners paradise with front yard a flower wonderland and the backyard feels like an oasis. A large detached garage sits at the end of a long driveway and would be a great candidate for conversion to a studio or small ADU. The home has a brand new sewer, decommissioned oil tank, newer furnace, a recently tuck-pointed chimney. And with a location so close to all the happenings on Killingsworth and Alberta, this house is the full package. OPEN HOUSE SATURDAY AND SUNDAY 1pm-3pm. [Home Energy Score = 1. HES Report at https://rpt.greenbuildingregistry.com/hes/OR10214529]
Location
State OR
County Multnomah
Area _142
Rooms
Basement Finished, Full Basement
Interior
Interior Features Laundry, Wallto Wall Carpet, Washer Dryer, Wood Floors
Heating Forced Air
Cooling None
Fireplaces Number 1
Fireplaces Type Wood Burning
Appliance Dishwasher, Free Standing Range, Free Standing Refrigerator, Tile
Exterior
Exterior Feature Fenced, Garden, Yard
Parking Features Detached
Garage Spaces 1.0
View Y/N false
Roof Type Composition
Garage Yes
Building
Lot Description Level
Story 3
Foundation Concrete Perimeter
Sewer Public Sewer
Water Public Water
Level or Stories 3
New Construction No
Schools
Elementary Schools Vernon
Middle Schools Vernon
High Schools Jefferson
Others
Senior Community No
Acceptable Financing Cash, Conventional, FHA, VALoan
Listing Terms Cash, Conventional, FHA, VALoan
Read Less Info
Want to know what your home might be worth? Contact us for a FREE valuation!

Our team is ready to help you sell your home for the highest possible price ASAP

"My job is to find and attract mastery-based agents to the office, protect the culture, and make sure everyone is happy! "







