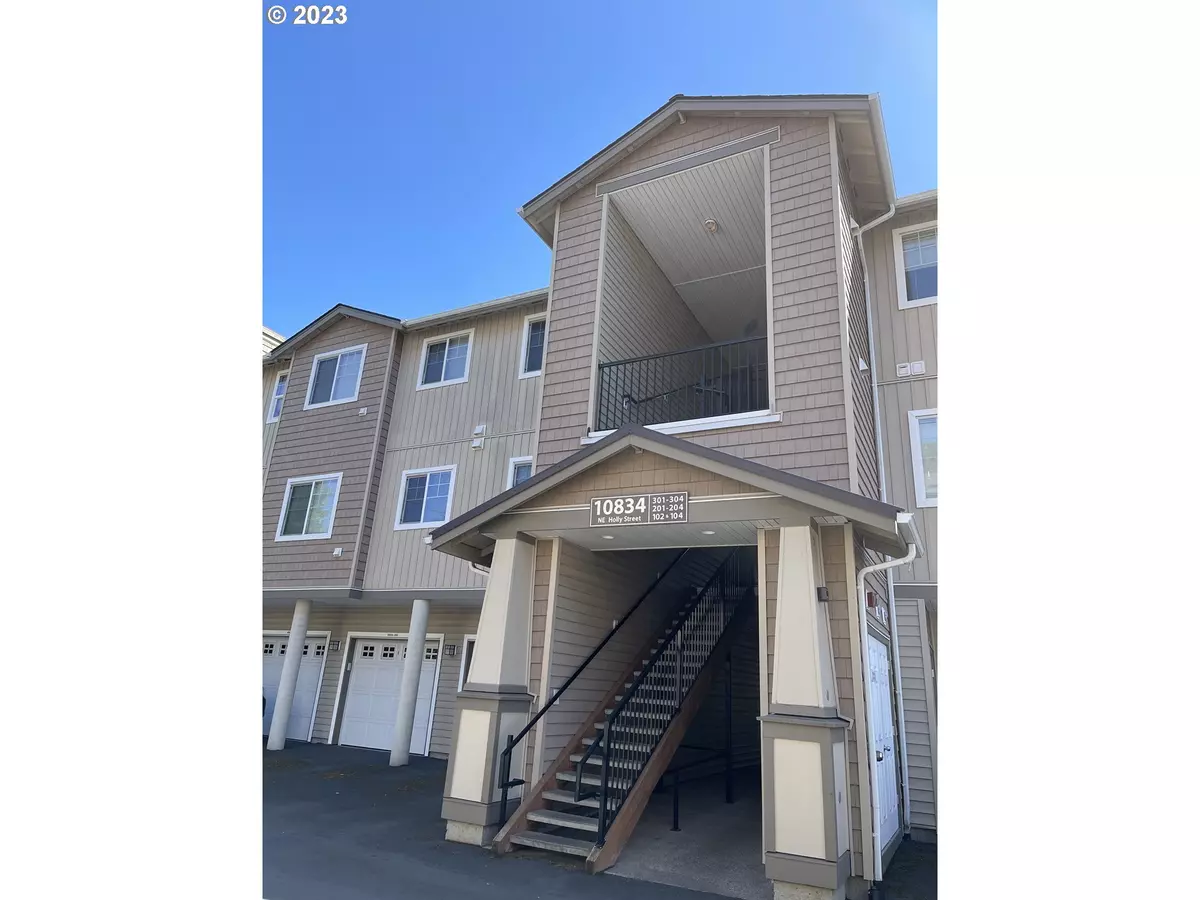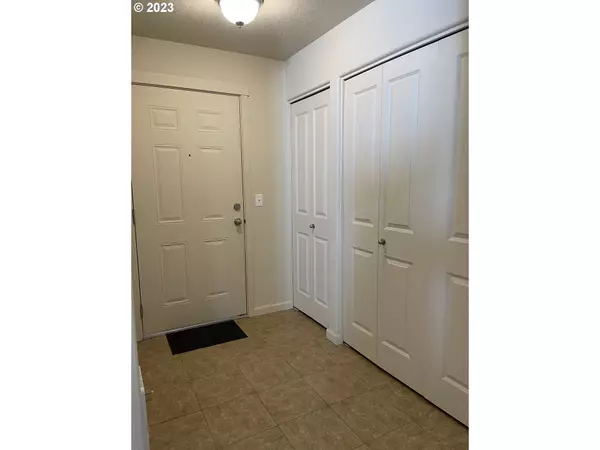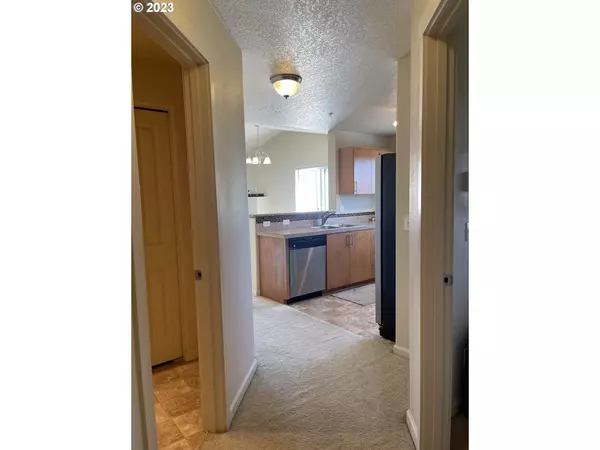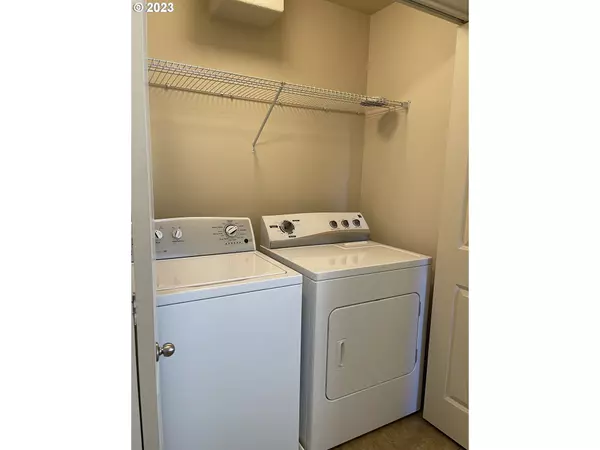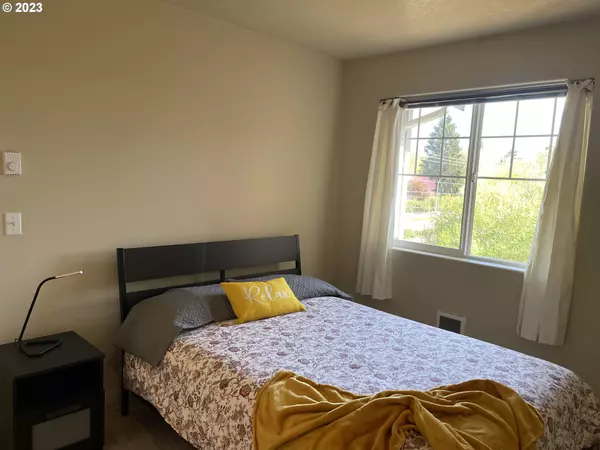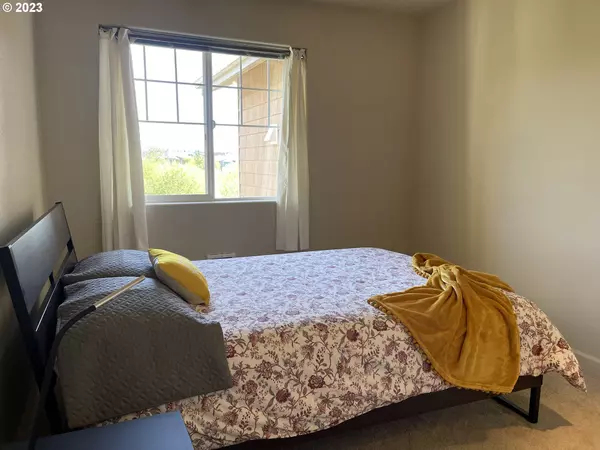Bought with Keller Williams Sunset Corridor
$320,000
$320,000
For more information regarding the value of a property, please contact us for a free consultation.
2 Beds
2 Baths
966 SqFt
SOLD DATE : 05/19/2023
Key Details
Sold Price $320,000
Property Type Condo
Sub Type Condominium
Listing Status Sold
Purchase Type For Sale
Square Footage 966 sqft
Price per Sqft $331
Subdivision Tanasbourne
MLS Listing ID 23374993
Sold Date 05/19/23
Style Traditional
Bedrooms 2
Full Baths 2
Condo Fees $318
HOA Fees $318/mo
HOA Y/N Yes
Year Built 2013
Annual Tax Amount $2,839
Tax Year 2022
Property Description
Location! Location! Wonderful, vaulted condo w/convenience to PCC Willow Creek, bus line, max line, schools, shopping, Tanasbourne, restaurants, Nike, Intel, parks & more! Great open floor plan w/2 bdrms and 2 full bths(2 tubs)! Lovely end unit with tons of light & large picture windows! Slider leading to spacious deck (approx 8x13) w/storage & overlooking natural greenspace & beautiful sunsets! Master suite w/double closets & great soaking tub! Spacious kitchen w/stainless steel appliances--all appliances stay! Even washer & dryer! Open, vaulted livng & dining room w/cozy fireplace & ceiling fan. Garage w/opener & potential extra parking in front of garage. Fantastic location & move in ready!
Location
State OR
County Washington
Area _152
Interior
Interior Features Ceiling Fan, Garage Door Opener, Granite, High Ceilings, Laundry, Soaking Tub, Sprinkler, Tile Floor, Vaulted Ceiling, Vinyl Floor, Wallto Wall Carpet, Washer Dryer
Heating Zoned
Fireplaces Number 1
Fireplaces Type Electric
Appliance Dishwasher, Disposal, Free Standing Range, Free Standing Refrigerator, Granite, Microwave, Stainless Steel Appliance, Tile
Exterior
Exterior Feature Deck
Parking Features Attached, TuckUnder
Garage Spaces 1.0
View Y/N true
View Park Greenbelt, Trees Woods
Roof Type Composition
Garage Yes
Building
Lot Description Commons, Green Belt, Level
Story 1
Foundation Concrete Perimeter
Sewer Public Sewer
Water Public Water
Level or Stories 1
New Construction No
Schools
Elementary Schools Mckinley
Middle Schools Five Oaks
High Schools Westview
Others
Senior Community No
Acceptable Financing Cash, Conventional
Listing Terms Cash, Conventional
Read Less Info
Want to know what your home might be worth? Contact us for a FREE valuation!

Our team is ready to help you sell your home for the highest possible price ASAP

"My job is to find and attract mastery-based agents to the office, protect the culture, and make sure everyone is happy! "


