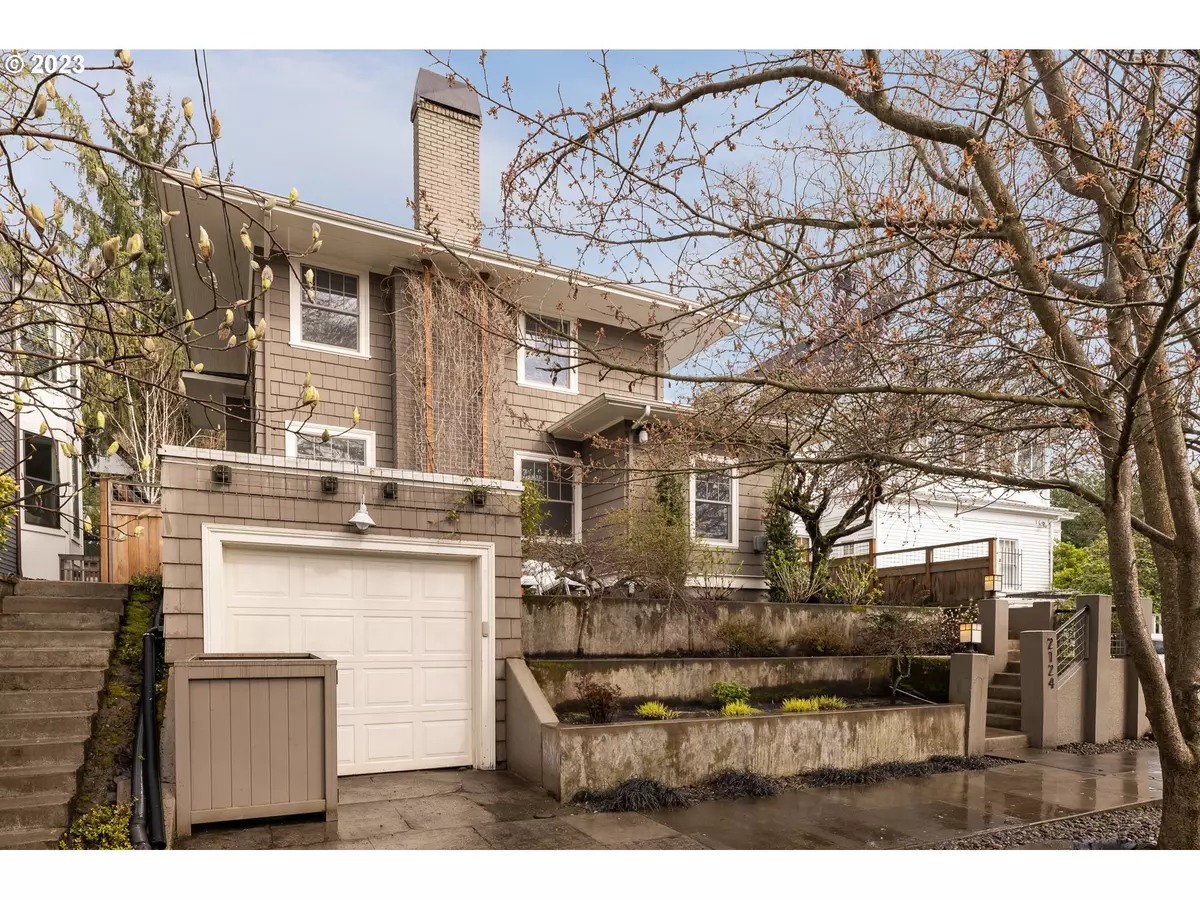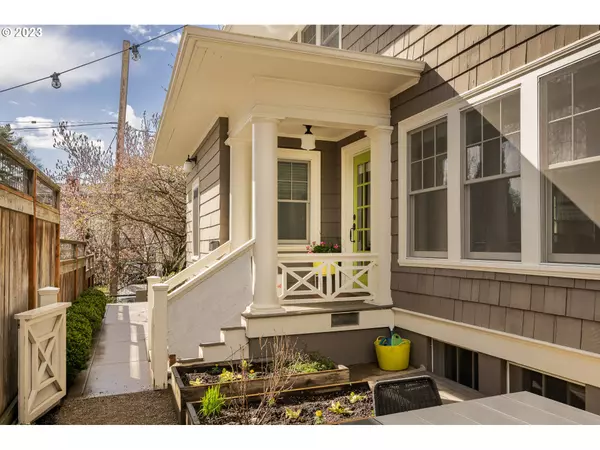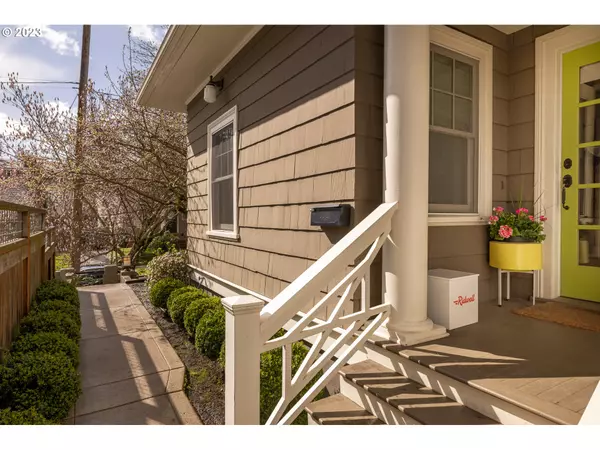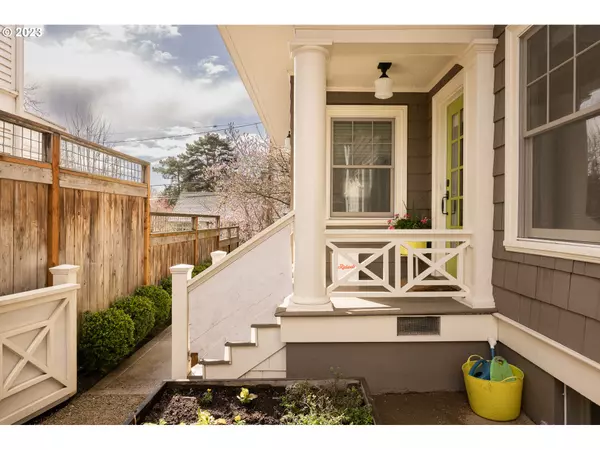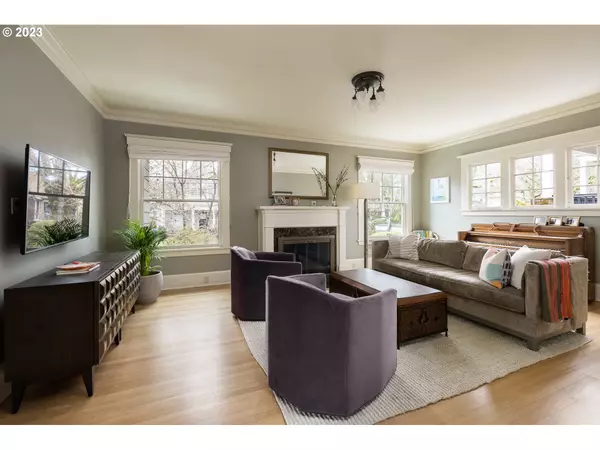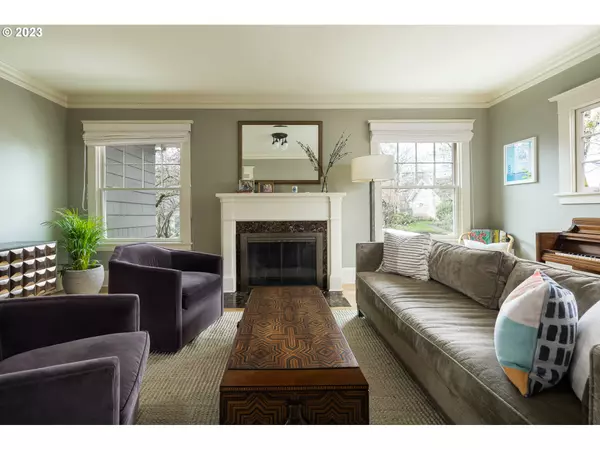Bought with Portland Proper Real Estate
$1,265,900
$1,200,000
5.5%For more information regarding the value of a property, please contact us for a free consultation.
4 Beds
3.1 Baths
3,234 SqFt
SOLD DATE : 05/17/2023
Key Details
Sold Price $1,265,900
Property Type Single Family Home
Sub Type Single Family Residence
Listing Status Sold
Purchase Type For Sale
Square Footage 3,234 sqft
Price per Sqft $391
Subdivision Irvington
MLS Listing ID 23253289
Sold Date 05/17/23
Style Craftsman, Prairie
Bedrooms 4
Full Baths 3
HOA Y/N No
Year Built 1916
Annual Tax Amount $13,261
Tax Year 2022
Lot Size 5,227 Sqft
Property Description
Open Saturday, April 22, 1PM-3PM. Gorgeous, well cared for four bedroom (plus an office), three and a half bathroom Prairie Style Craftsman in prime Irvington location. Beautiful tree lined street. House lovingly restored by Reilly Signature homes. Gleaming wood floors, fireplace, great light throughout, especially in the sunroom off the kitchen. Primary suite upstairs with two additional bedrooms and a second bathroom. The main floor has a large kitchen which opens to a sunroom. Formal dining room with builtins, big living room and office. Media room in the basement with a fourth bedroom and full bath. Tuck under garage perfect for parking or extra storage. Mudroom and laundry room. Earthquake retrofit. Enjoy spending time outside in the beautiful easy care yard. Shed for outdoor storage. Close to shops and restaurants on NE Broadway and public transportation. This is the one you have been waiting for! [Home Energy Score = 4. HES Report at https://rpt.greenbuildingregistry.com/hes/OR10214508]
Location
State OR
County Multnomah
Area _142
Zoning R5
Rooms
Basement Finished, Full Basement
Interior
Interior Features Garage Door Opener, Granite, Hardwood Floors, Tile Floor
Heating Forced Air90
Cooling Central Air
Fireplaces Number 1
Fireplaces Type Gas
Appliance Dishwasher, Disposal, Free Standing Range, Free Standing Refrigerator, Gas Appliances, Island, Microwave, Plumbed For Ice Maker, Stainless Steel Appliance
Exterior
Exterior Feature Fenced, Garden, Patio, Porch, Raised Beds, Sprinkler, Tool Shed, Yard
Parking Features Attached
Garage Spaces 1.0
View Y/N false
Roof Type Composition
Garage Yes
Building
Lot Description Level
Story 3
Sewer Public Sewer
Water Public Water
Level or Stories 3
New Construction No
Schools
Elementary Schools Irvington
Middle Schools Harriet Tubman
High Schools Jefferson
Others
Senior Community No
Acceptable Financing Cash, Conventional, FHA, VALoan
Listing Terms Cash, Conventional, FHA, VALoan
Read Less Info
Want to know what your home might be worth? Contact us for a FREE valuation!

Our team is ready to help you sell your home for the highest possible price ASAP

"My job is to find and attract mastery-based agents to the office, protect the culture, and make sure everyone is happy! "


