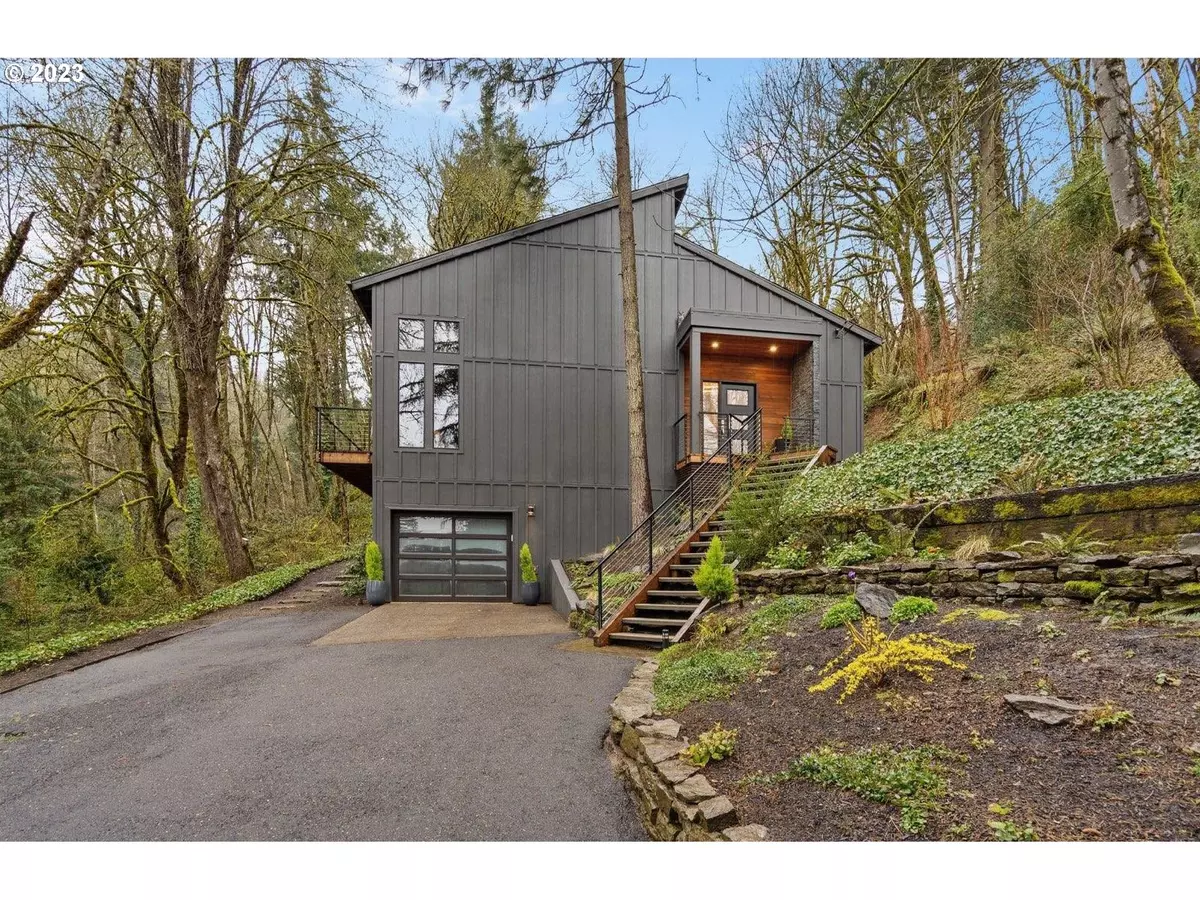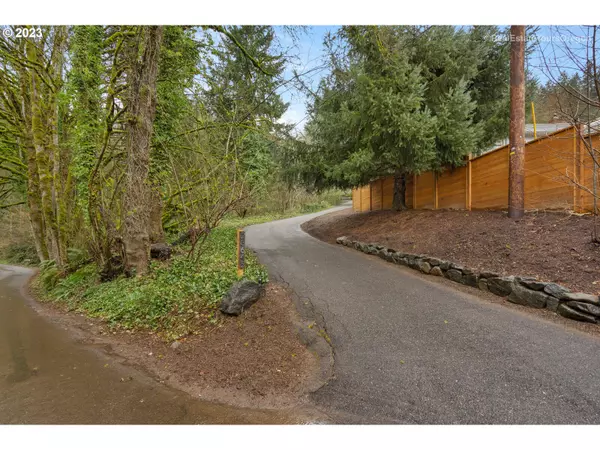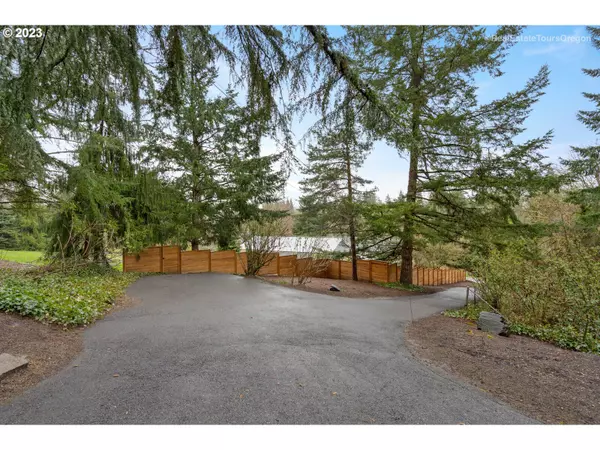Bought with Urban Nest Realty
$935,000
$895,000
4.5%For more information regarding the value of a property, please contact us for a free consultation.
3 Beds
2 Baths
1,809 SqFt
SOLD DATE : 04/28/2023
Key Details
Sold Price $935,000
Property Type Single Family Home
Sub Type Single Family Residence
Listing Status Sold
Purchase Type For Sale
Square Footage 1,809 sqft
Price per Sqft $516
Subdivision Bosky Dell
MLS Listing ID 23172444
Sold Date 04/28/23
Style Chalet, Contemporary
Bedrooms 3
Full Baths 2
HOA Y/N No
Year Built 1980
Annual Tax Amount $7,332
Tax Year 2022
Lot Size 1.750 Acres
Property Description
Open House Sat 12-2P Stunning NW contemporary on a 1.75-acre private lot. Walls of windows & an open floor plan. Vaulted Living Rm w/ fireplace. Gourmet kitchen w/stainless steel appliances & cook island. Dining Rm opens up to the wrap around deck. Lg Master Suite. Two bedrooms on main. Enjoy entertaining on the deck & viewing the pastoral landscape & creek. Minutes to historic Willamette stores, restaurants, parks, Tualatin & Willamette Rivers. Easy access to I-5 & I-205.
Location
State OR
County Clackamas
Area _147
Zoning SFR
Rooms
Basement Crawl Space
Interior
Interior Features Ceiling Fan, Engineered Hardwood, Garage Door Opener, High Ceilings, Smart Thermostat, Soaking Tub, Tile Floor, Vaulted Ceiling, Washer Dryer
Heating Forced Air, Heat Exchanger
Cooling Heat Exchanger
Fireplaces Number 1
Fireplaces Type Propane
Appliance Convection Oven, Cook Island, Dishwasher, Free Standing Range, Free Standing Refrigerator, Island, Microwave, Quartz, Range Hood, Stainless Steel Appliance, Tile
Exterior
Exterior Feature Deck, Fenced, Fire Pit, Porch, R V Parking, R V Boat Storage, Yard
Parking Features TuckUnder
Garage Spaces 1.0
Waterfront Description Creek
View Y/N true
View Creek Stream, Territorial, Trees Woods
Roof Type Composition
Garage Yes
Building
Lot Description Hilly, Private, Seasonal, Trees
Story 3
Foundation Concrete Perimeter
Sewer Septic Tank
Water Well
Level or Stories 3
New Construction No
Schools
Elementary Schools Stafford
Middle Schools Athey Creek
High Schools Wilsonville
Others
Senior Community No
Acceptable Financing Cash, Conventional
Listing Terms Cash, Conventional
Read Less Info
Want to know what your home might be worth? Contact us for a FREE valuation!

Our team is ready to help you sell your home for the highest possible price ASAP

"My job is to find and attract mastery-based agents to the office, protect the culture, and make sure everyone is happy! "







