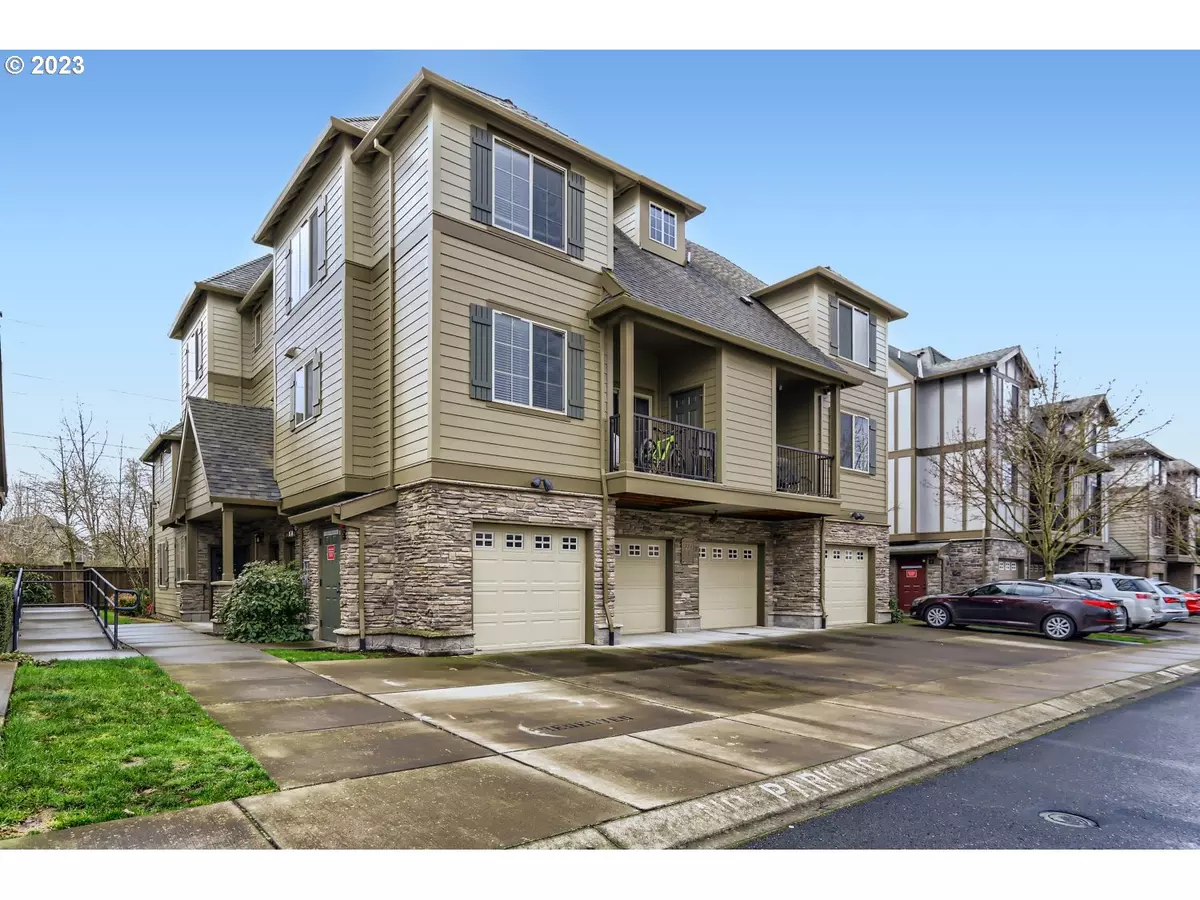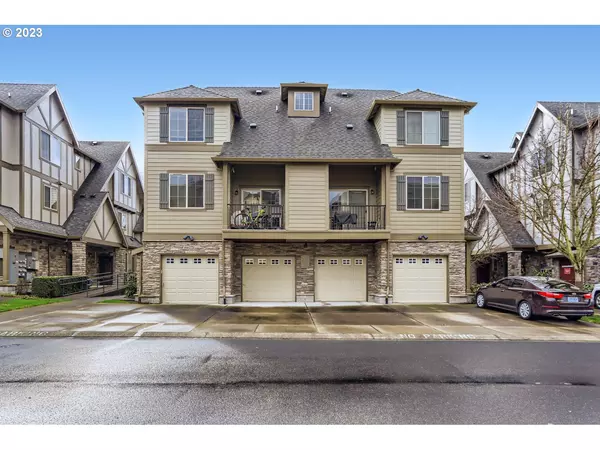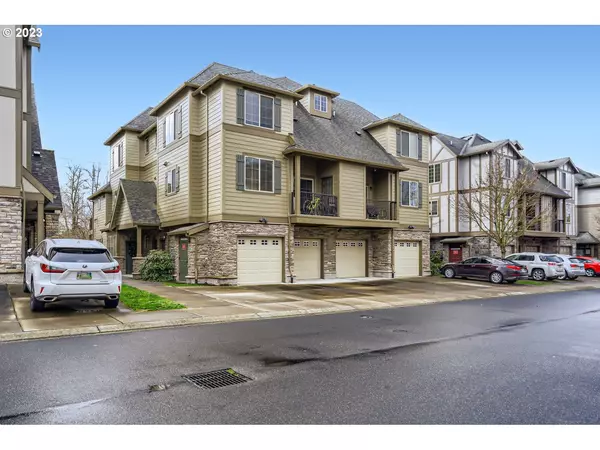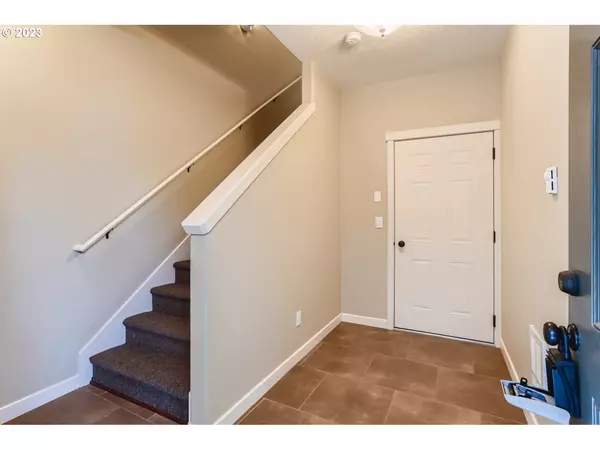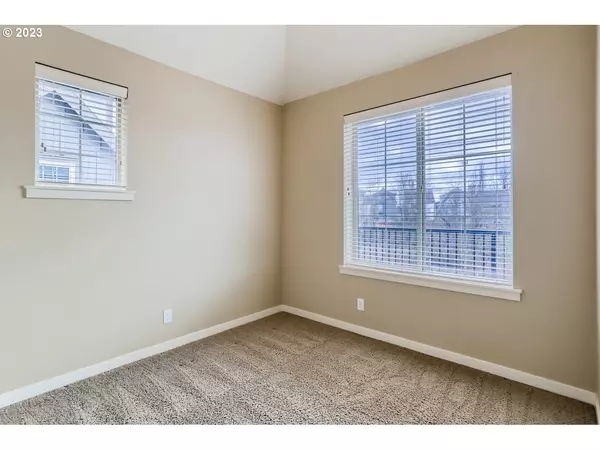Bought with eXp Realty, LLC
$399,000
$390,000
2.3%For more information regarding the value of a property, please contact us for a free consultation.
3 Beds
2.1 Baths
1,715 SqFt
SOLD DATE : 03/16/2023
Key Details
Sold Price $399,000
Property Type Townhouse
Sub Type Townhouse
Listing Status Sold
Purchase Type For Sale
Square Footage 1,715 sqft
Price per Sqft $232
Subdivision Arbor Pass Condos
MLS Listing ID 22013046
Sold Date 03/16/23
Style Common Wall, Townhouse
Bedrooms 3
Full Baths 2
Condo Fees $324
HOA Fees $324/mo
Year Built 2012
Annual Tax Amount $3,579
Tax Year 2021
Property Description
Beautiful Arbor Pass 3 bedrooms 2.5 bathroom townhouse available! Great location to all modern conveniences! Spacious open floor plan! Open kitchen featuring stainless appliances, island, pantry, and gas range! High ceilings. Bedroom/office on the main living floor. Upstairs master bedroom & 2nd bedroom. New flooring on main level. Community Amenities include: pool, fitness facility, outdoor play structure, & game room! Located near public transportation, Hwy 26, Shops/restaurant! Must See!
Location
State OR
County Washington
Area _152
Rooms
Basement None
Interior
Interior Features Floor3rd, Ceiling Fan, Garage Door Opener, Granite, High Ceilings, Laminate Flooring, Laundry, Tile Floor, Vaulted Ceiling, Wallto Wall Carpet, Washer Dryer
Heating Forced Air, Heat Pump
Cooling Heat Pump
Appliance Dishwasher, Free Standing Gas Range, Free Standing Refrigerator, Gas Appliances, Granite, Island, Microwave, Stainless Steel Appliance
Exterior
Exterior Feature Covered Deck
Parking Features Attached
Garage Spaces 1.0
Roof Type Composition
Garage Yes
Building
Lot Description Commons, Level
Story 3
Foundation Concrete Perimeter, Slab
Sewer Public Sewer
Water Public Water
Level or Stories 3
Schools
Elementary Schools West Union
Middle Schools Poynter
High Schools Liberty
Others
Senior Community No
Acceptable Financing Cash, Conventional
Listing Terms Cash, Conventional
Read Less Info
Want to know what your home might be worth? Contact us for a FREE valuation!

Our team is ready to help you sell your home for the highest possible price ASAP


"My job is to find and attract mastery-based agents to the office, protect the culture, and make sure everyone is happy! "


