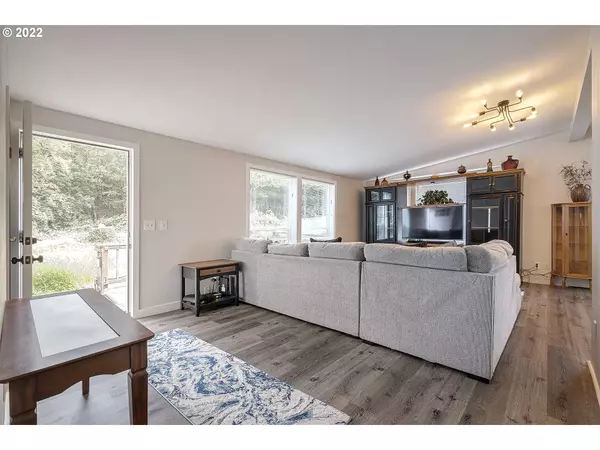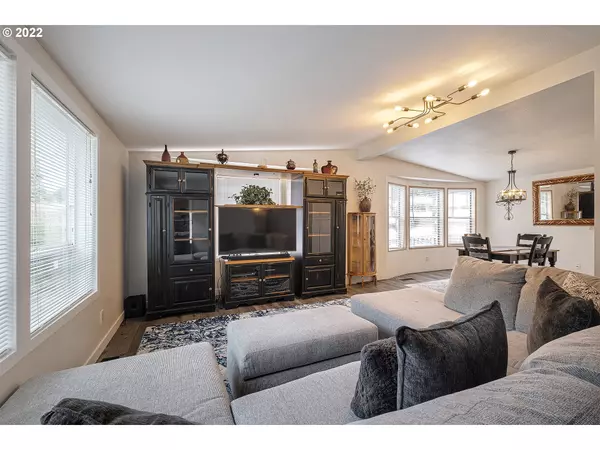Bought with John L Scott
$385,000
$389,999
1.3%For more information regarding the value of a property, please contact us for a free consultation.
3 Beds
1.1 Baths
1,710 SqFt
SOLD DATE : 02/08/2023
Key Details
Sold Price $385,000
Property Type Manufactured Home
Sub Type Manufactured Homeon Real Property
Listing Status Sold
Purchase Type For Sale
Square Footage 1,710 sqft
Price per Sqft $225
MLS Listing ID 22104704
Sold Date 02/08/23
Style Double Wide Manufactured
Bedrooms 3
Full Baths 1
HOA Y/N No
Year Built 1987
Annual Tax Amount $3,553
Tax Year 2022
Lot Size 6.010 Acres
Property Description
Wanting to get out of the city and have land?Glen River,Super Good Sense,energy efficient double wide manufactured home on 6.01 fenced acres.New floors,light fixtures,front door,lower kitchen cabinets,counters&updated half bath.Claw foot tub in the full bath. Skylights,pantry,mud room/canning room.2 car carport,parking pad.Workout outbuilding,Tack/feed storage.Chicken coop,tool room,Workshop.Barn with 2 Stalls,coral and hay room.Additonal carport &garage,Green house w/sink & heat, dog runs.A/C.
Location
State OR
County Columbia
Area _155
Zoning PF-80
Rooms
Basement Crawl Space
Interior
Interior Features Ceiling Fan, Central Vacuum, Laminate Flooring, Laundry, Wallto Wall Carpet, Washer Dryer
Heating Forced Air, Heat Pump
Cooling Heat Pump
Appliance Dishwasher, Disposal, Free Standing Range, Free Standing Refrigerator, Pantry
Exterior
Exterior Feature Deck, Fenced, Garden, Greenhouse, Outbuilding, Poultry Coop, Tool Shed, Workshop, Yard
Parking Features Carport, Detached
Garage Spaces 1.0
View Y/N true
View Trees Woods
Roof Type Metal
Garage Yes
Building
Lot Description Hilly, Level, Sloped
Story 1
Sewer Standard Septic
Water Well
Level or Stories 1
New Construction No
Schools
Elementary Schools Mcbride
Middle Schools St Helens
High Schools St Helens
Others
Senior Community No
Acceptable Financing Cash, Conventional, FHA, VALoan
Listing Terms Cash, Conventional, FHA, VALoan
Read Less Info
Want to know what your home might be worth? Contact us for a FREE valuation!

Our team is ready to help you sell your home for the highest possible price ASAP

"My job is to find and attract mastery-based agents to the office, protect the culture, and make sure everyone is happy! "







