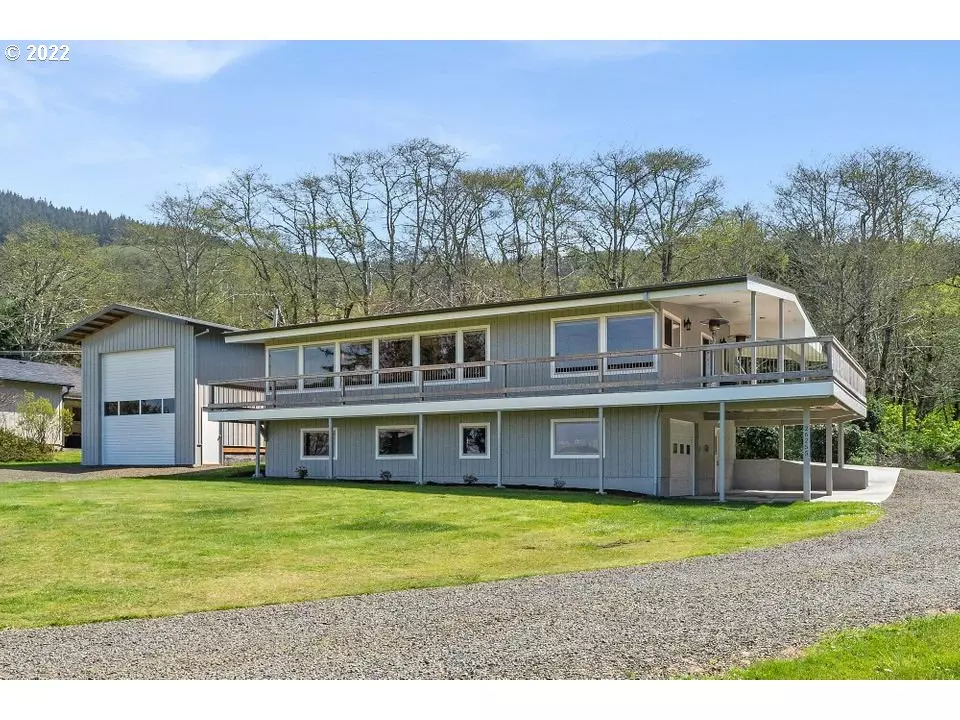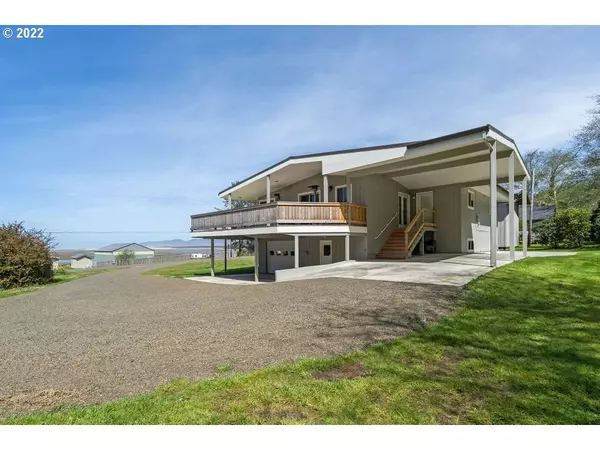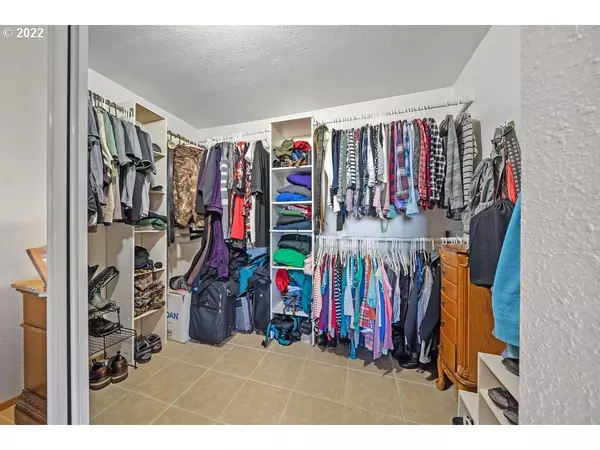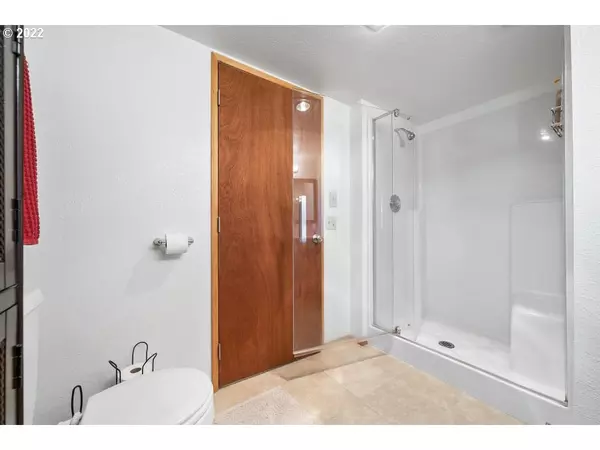Bought with Coast Real Estate Professionals
$650,000
$699,000
7.0%For more information regarding the value of a property, please contact us for a free consultation.
4 Beds
3 Baths
2,600 SqFt
SOLD DATE : 12/15/2022
Key Details
Sold Price $650,000
Property Type Single Family Home
Sub Type Single Family Residence
Listing Status Sold
Purchase Type For Sale
Square Footage 2,600 sqft
Price per Sqft $250
MLS Listing ID 22361590
Sold Date 12/15/22
Style Stories2
Bedrooms 4
Full Baths 3
HOA Y/N No
Year Built 1969
Annual Tax Amount $3,384
Tax Year 2021
Lot Size 0.450 Acres
Property Description
MOTIVATED SELLER! Why pick and choose what you want in a home when you can have it all?! Ocean views? Bay Views? This 4 bdrm, 3 bth home has vaulted ceilings with exposed beams, 2 master ste with WI closets (1 ste w/ heated tile floors), AND a bonus room. Features an updated kitchen with SS appliances new vinyl flooring, new cedar deck, spacious patio and cvr carport for outdoor gatherings, bsmt space for indoor gaming fun. New metal roof and 20x32 Shop.
Location
State OR
County Tillamook
Area _195
Zoning RR-2
Rooms
Basement Full Basement, Partially Finished
Interior
Interior Features Garage Door Opener, Heated Tile Floor, Laundry, Tile Floor, Vaulted Ceiling, Vinyl Floor, Washer Dryer
Heating Forced Air
Fireplaces Type Electric, Insert
Appliance Dishwasher, Disposal, Free Standing Range, Free Standing Refrigerator, Island, Microwave, Stainless Steel Appliance
Exterior
Exterior Feature Covered Deck, Covered Patio, Deck, Outbuilding, Patio, Porch, R V Parking, R V Boat Storage
Parking Features Detached, ExtraDeep, Oversized
Garage Spaces 1.0
View Y/N true
View Bay, Ocean
Roof Type Metal
Accessibility MainFloorBedroomBath, UtilityRoomOnMain
Garage Yes
Building
Lot Description Gentle Sloping, Level
Story 2
Foundation Concrete Perimeter
Sewer Septic Tank
Water Community, Public Water
Level or Stories 2
New Construction No
Schools
Elementary Schools Nestucca Valley
Middle Schools Nestucca Valley
High Schools Nestucca
Others
Senior Community No
Acceptable Financing Cash, Conventional, VALoan
Listing Terms Cash, Conventional, VALoan
Read Less Info
Want to know what your home might be worth? Contact us for a FREE valuation!

Our team is ready to help you sell your home for the highest possible price ASAP

"My job is to find and attract mastery-based agents to the office, protect the culture, and make sure everyone is happy! "







