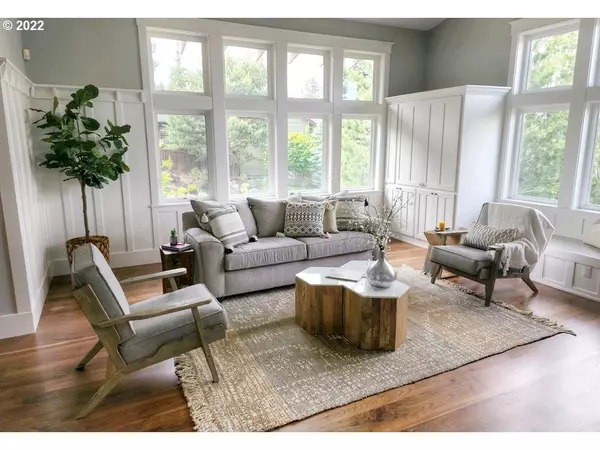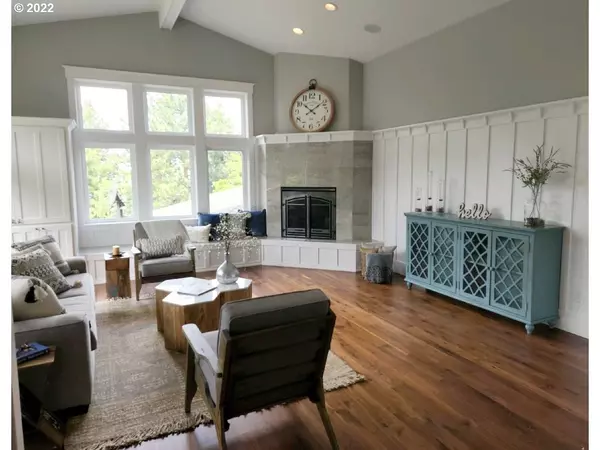Bought with Redfin
$1,226,000
$1,249,900
1.9%For more information regarding the value of a property, please contact us for a free consultation.
4 Beds
2.1 Baths
3,498 SqFt
SOLD DATE : 10/25/2022
Key Details
Sold Price $1,226,000
Property Type Single Family Home
Sub Type Single Family Residence
Listing Status Sold
Purchase Type For Sale
Square Footage 3,498 sqft
Price per Sqft $350
MLS Listing ID 22635992
Sold Date 10/25/22
Style Stories2, Craftsman
Bedrooms 4
Full Baths 2
Condo Fees $380
HOA Fees $31/ann
Year Built 2003
Annual Tax Amount $10,685
Tax Year 2021
Lot Size 0.280 Acres
Property Description
Beautiful craftsman style home in sought after Awbrey Butte offers an open layout with abundant natural light! Classic modern design with ease & flow. Living room features gas fireplace. Office with french doors. Gourmet kitchen that leads out to the wrap around deck. Primary suite on main. Bonus room on each level gives flexibility for use as additional bedrooms or family/media room. Upstairs you'll find a wet bar & a gas fireplace along with two bedrooms. 3 car garage with epoxy flooring.
Location
State OR
County Deschutes
Area _320
Zoning RS
Interior
Interior Features Central Vacuum, Granite, High Ceilings, Jetted Tub, Laundry, Plumbed For Central Vacuum, Soaking Tub, Tile Floor, Wallto Wall Carpet, Wood Floors
Heating Forced Air
Cooling Central Air
Appliance Appliance Garage, Dishwasher, Disposal, Free Standing Gas Range, Free Standing Refrigerator, Gas Appliances, Granite, Island, Microwave, Pantry, Stainless Steel Appliance
Exterior
Exterior Feature Deck, Patio, Porch, Tool Shed, Water Feature, Yard
Parking Features Attached
Garage Spaces 3.0
View Mountain, Valley
Accessibility MainFloorBedroomBath, WalkinShower
Garage Yes
Building
Lot Description Corner Lot, Level
Story 2
Sewer Public Sewer
Water Public Water
Level or Stories 2
Schools
Elementary Schools High Lakes
Middle Schools Cascade
High Schools Summit
Others
Senior Community No
Acceptable Financing Cash, Conventional, FHA
Listing Terms Cash, Conventional, FHA
Read Less Info
Want to know what your home might be worth? Contact us for a FREE valuation!

Our team is ready to help you sell your home for the highest possible price ASAP

"My job is to find and attract mastery-based agents to the office, protect the culture, and make sure everyone is happy! "







