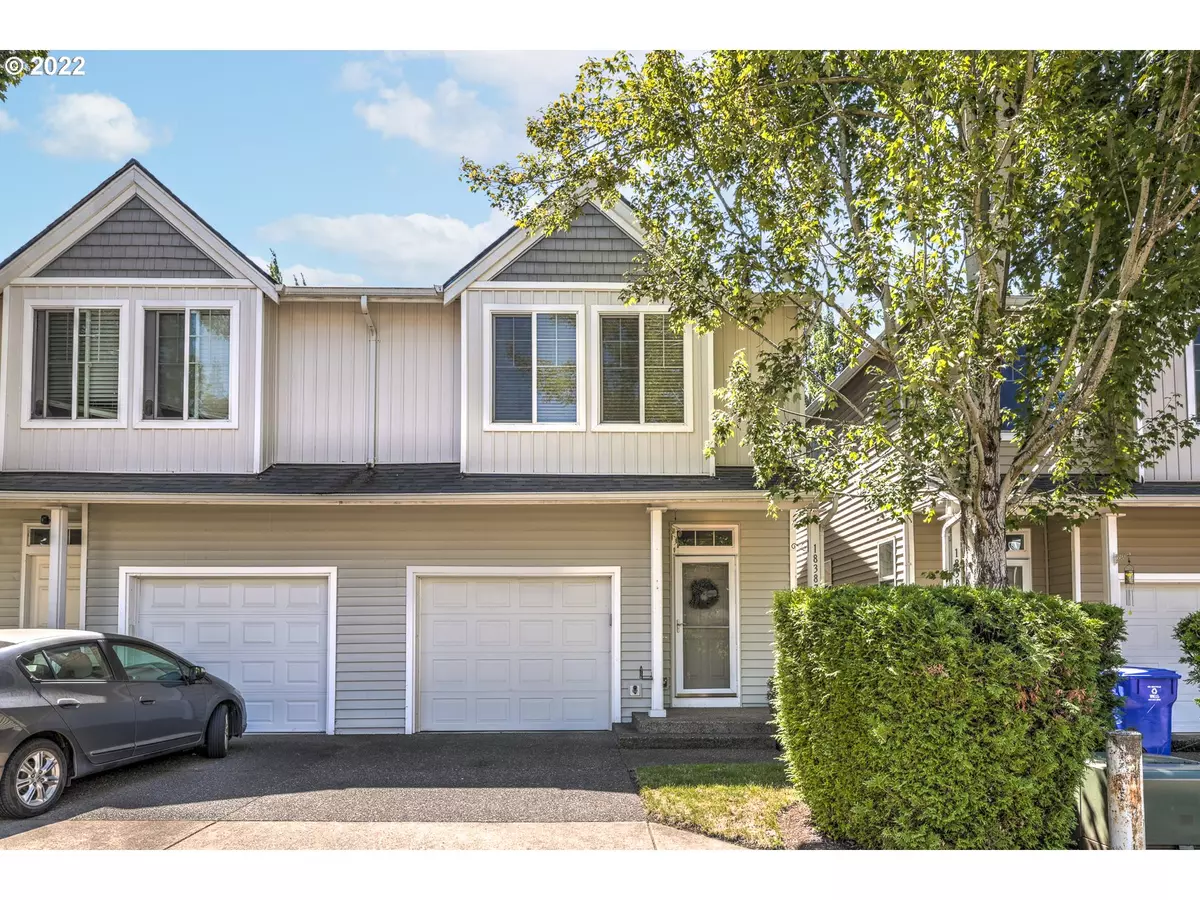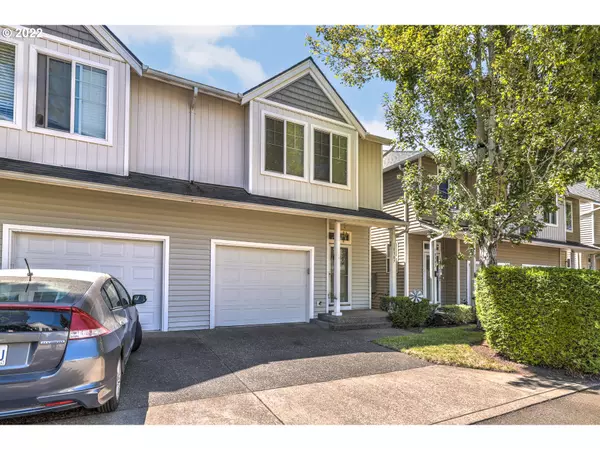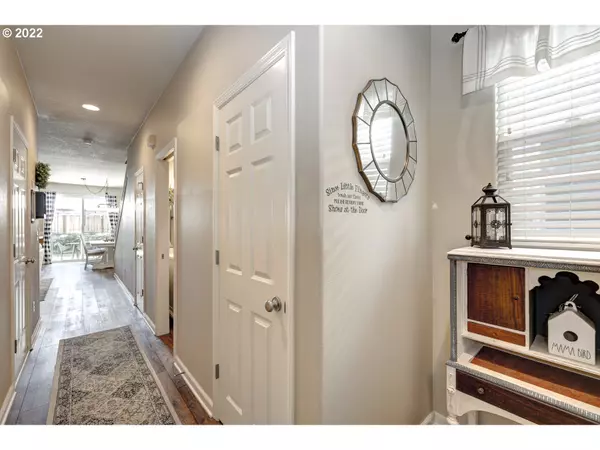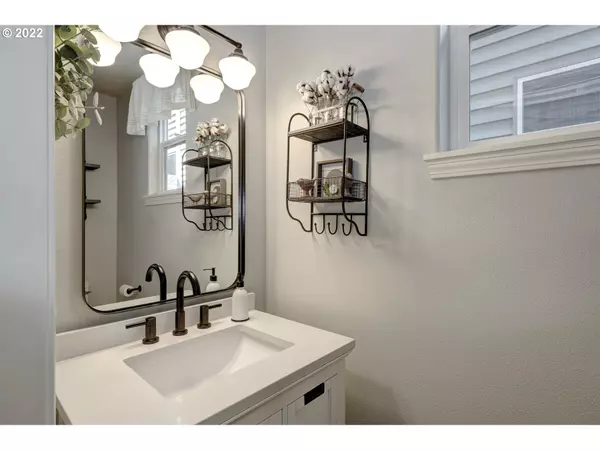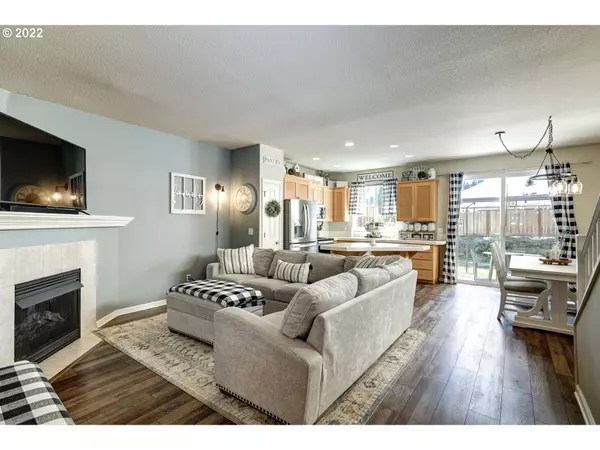Bought with Opt
$349,000
$349,000
For more information regarding the value of a property, please contact us for a free consultation.
3 Beds
2.1 Baths
1,534 SqFt
SOLD DATE : 09/07/2022
Key Details
Sold Price $349,000
Property Type Townhouse
Sub Type Townhouse
Listing Status Sold
Purchase Type For Sale
Square Footage 1,534 sqft
Price per Sqft $227
Subdivision Jennings Lodge
MLS Listing ID 22579878
Sold Date 09/07/22
Style Stories2, Townhouse
Bedrooms 3
Full Baths 2
Condo Fees $330
HOA Fees $330/mo
Year Built 2003
Annual Tax Amount $2,599
Tax Year 2021
Property Description
Immaculate 2-story townhouse conveniently located in Milwaukie. Light and bright, this home is move-in ready and features an open floor plan with high 9 ft ceilings, updated vinyl flooring, updated bathrooms, and AC to keep you cool this summer. New stainless steel appliances are included along with smart home features. The primary bedroom includes an ensuite bathroom and an oversized walk-in closet. Private and peaceful fenced backyard with covered patio and well-funded, solid HOA. [Home Energy Score = 8. HES Report at https://rpt.greenbuildingregistry.com/hes/OR10204186]
Location
State OR
County Clackamas
Area _145
Zoning MR1
Rooms
Basement Crawl Space
Interior
Interior Features Dual Flush Toilet, High Ceilings, Laundry, Vinyl Floor, Wallto Wall Carpet, Washer Dryer
Heating Forced Air
Cooling Central Air
Fireplaces Number 1
Fireplaces Type Gas
Appliance Dishwasher, Disposal, Free Standing Range, Free Standing Refrigerator, Island, Microwave, Pantry, Plumbed For Ice Maker, Stainless Steel Appliance, Tile
Exterior
Exterior Feature Covered Patio, Fenced, Private Road, Storm Door, Yard
Parking Features Attached, Oversized
Garage Spaces 1.0
View City
Roof Type Composition
Garage Yes
Building
Lot Description Level, Private, Trees
Story 2
Foundation Concrete Perimeter
Sewer Public Sewer
Water Public Water
Level or Stories 2
Schools
Elementary Schools Candy Lane
Middle Schools Gardiner
High Schools Putnam
Others
Senior Community No
Acceptable Financing Cash, Conventional
Listing Terms Cash, Conventional
Read Less Info
Want to know what your home might be worth? Contact us for a FREE valuation!

Our team is ready to help you sell your home for the highest possible price ASAP


"My job is to find and attract mastery-based agents to the office, protect the culture, and make sure everyone is happy! "


