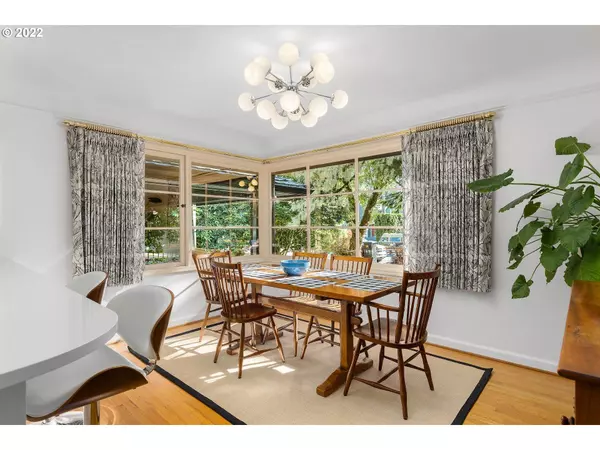Bought with RE/MAX Advantage Group
$1,050,000
$1,125,000
6.7%For more information regarding the value of a property, please contact us for a free consultation.
5 Beds
4.2 Baths
6,065 SqFt
SOLD DATE : 08/17/2022
Key Details
Sold Price $1,050,000
Property Type Single Family Home
Sub Type Single Family Residence
Listing Status Sold
Purchase Type For Sale
Square Footage 6,065 sqft
Price per Sqft $173
Subdivision West Slope
MLS Listing ID 22441299
Sold Date 08/17/22
Style Ranch
Bedrooms 5
Full Baths 4
HOA Y/N No
Year Built 1926
Annual Tax Amount $11,155
Tax Year 2021
Lot Size 0.490 Acres
Property Description
OUT w/ the ordinary and IN w/ this West Slope Wonder House! Unique + true to itself, this property should be toured to fully capture. Built in 1926 + soundly re-imagined w/ a modern twist, it's more than meets the eye. From the European-Style Spa to the quintessential wood-paneled study, informal + formal spaces find balance. The meticulously refined chef's kitchen is one for the books. In this home, there is a space for everyone. All nestled on a half acre, swaying toward natural + earthy vibes
Location
State OR
County Washington
Area _148
Zoning R7
Rooms
Basement Exterior Entry, Finished, Full Basement
Interior
Interior Features Garage Door Opener, Hardwood Floors, Jetted Tub, Smart Thermostat, Sound System, Tile Floor, Vaulted Ceiling, Wallto Wall Carpet, Washer Dryer, Wood Floors
Heating Forced Air
Cooling Central Air
Fireplaces Number 2
Fireplaces Type Gas, Wood Burning
Appliance Appliance Garage, Builtin Refrigerator, Convection Oven, Dishwasher, Disposal, Gas Appliances, Island, Pantry, Quartz, Range Hood, Stainless Steel Appliance, Tile
Exterior
Exterior Feature Deck, Fenced, Free Standing Hot Tub, R V Parking, Security Lights, Tool Shed, Workshop
Parking Features Attached, Carport
Garage Spaces 2.0
View Y/N false
Roof Type Metal
Garage Yes
Building
Lot Description Level
Story 3
Foundation Concrete Perimeter
Sewer Public Sewer
Water Public Water
Level or Stories 3
New Construction No
Schools
Elementary Schools Bridlemile
Middle Schools West Sylvan
High Schools Lincoln
Others
Senior Community No
Acceptable Financing Cash, Conventional
Listing Terms Cash, Conventional
Read Less Info
Want to know what your home might be worth? Contact us for a FREE valuation!

Our team is ready to help you sell your home for the highest possible price ASAP

"My job is to find and attract mastery-based agents to the office, protect the culture, and make sure everyone is happy! "







