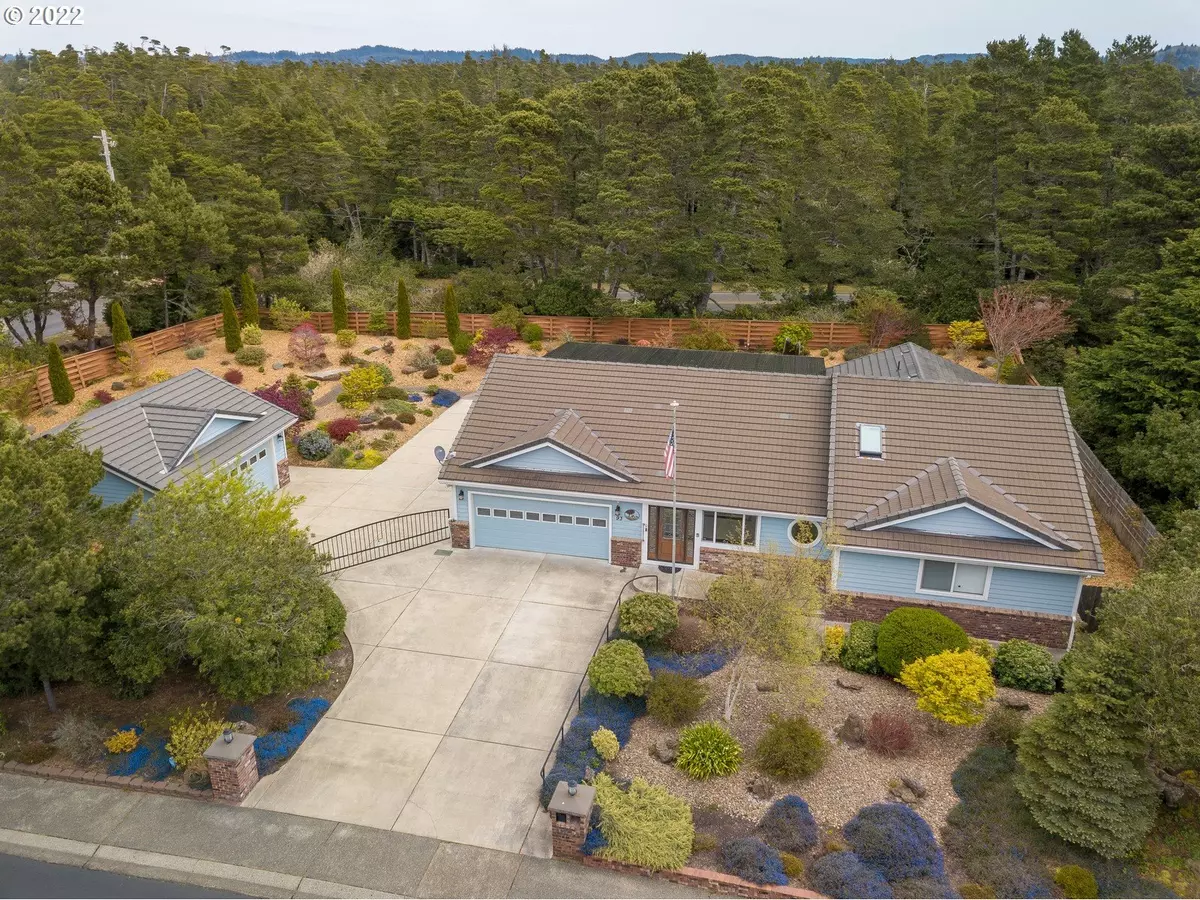Bought with Coldwell Banker Coast Real Est
$835,000
$849,900
1.8%For more information regarding the value of a property, please contact us for a free consultation.
2 Beds
2.1 Baths
2,434 SqFt
SOLD DATE : 08/15/2022
Key Details
Sold Price $835,000
Property Type Single Family Home
Sub Type Single Family Residence
Listing Status Sold
Purchase Type For Sale
Square Footage 2,434 sqft
Price per Sqft $343
Subdivision Shelter Cove
MLS Listing ID 22222541
Sold Date 08/15/22
Style Traditional
Bedrooms 2
Full Baths 2
Condo Fees $450
HOA Fees $37/ann
HOA Y/N Yes
Year Built 1993
Annual Tax Amount $6,030
Tax Year 2021
Lot Size 0.520 Acres
Property Description
Beautifully upgraded both inside & out in 2016. Enclosed front entry w/decorative heated tiled floor. Great room features a beautiful granite walled fireplace. Luxury vinyl planking throughout, custom tiled floors in gourmet kitchen; 12'x3' island, granite counters, stainless, dbl ovens, Electrolux refrigerator; wall of pantry space; nook, slider out to large covered deck w/wheelchair ramp. Two primary suites & office. Backyard professionally done, complete w/waterfall, swim spa w/cover.
Location
State OR
County Lane
Area _228
Zoning RR
Rooms
Basement Crawl Space
Interior
Interior Features Ceiling Fan, Garage Door Opener, Laundry, Soaking Tub, Tile Floor, Vaulted Ceiling, Washer Dryer
Heating Forced Air, Heat Pump
Cooling Heat Pump
Fireplaces Number 1
Fireplaces Type Electric
Appliance Builtin Oven, Cooktop, Dishwasher, Disposal, Free Standing Refrigerator, Granite, Island, Pantry, Tile, Trash Compactor
Exterior
Exterior Feature Covered Deck, Fenced, Patio, Porch, R V Parking, Second Garage, Security Lights, Smart Camera Recording, Smart Light, Sprinkler, Yard
Parking Features Attached, Detached
Garage Spaces 4.0
View Y/N true
View Trees Woods
Roof Type Shingle
Accessibility AccessibleApproachwithRamp, MainFloorBedroomBath, MinimalSteps, OneLevel, RollinShower, UtilityRoomOnMain, WalkinShower
Garage Yes
Building
Lot Description Level, Private, Trees, Wooded
Story 1
Sewer Public Sewer
Water Public Water
Level or Stories 1
New Construction No
Schools
Elementary Schools Siuslaw
Middle Schools Siuslaw
High Schools Siuslaw
Others
Senior Community No
Acceptable Financing Cash, Conventional, VALoan
Listing Terms Cash, Conventional, VALoan
Read Less Info
Want to know what your home might be worth? Contact us for a FREE valuation!

Our team is ready to help you sell your home for the highest possible price ASAP

"My job is to find and attract mastery-based agents to the office, protect the culture, and make sure everyone is happy! "







