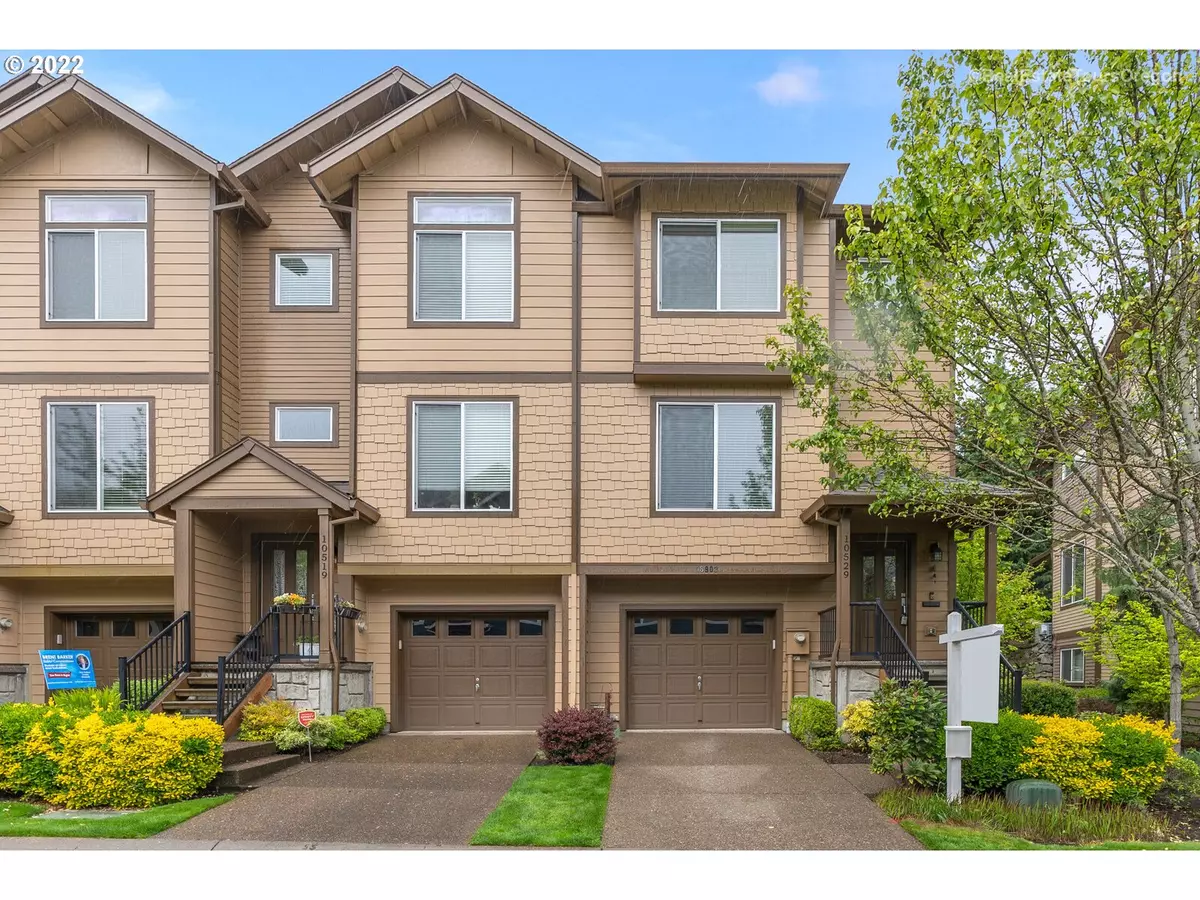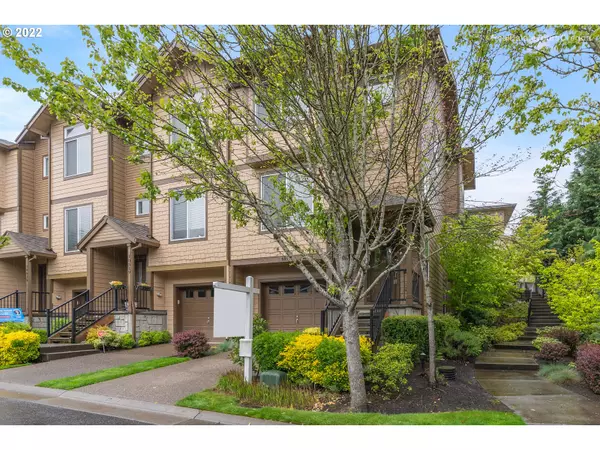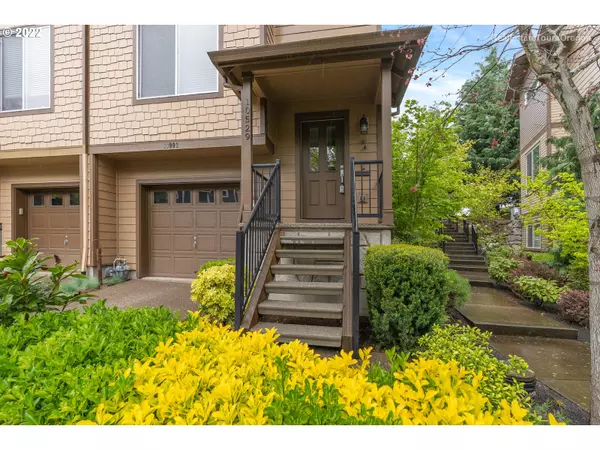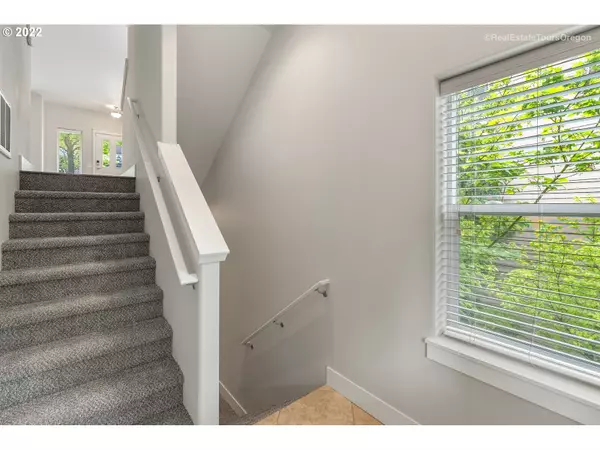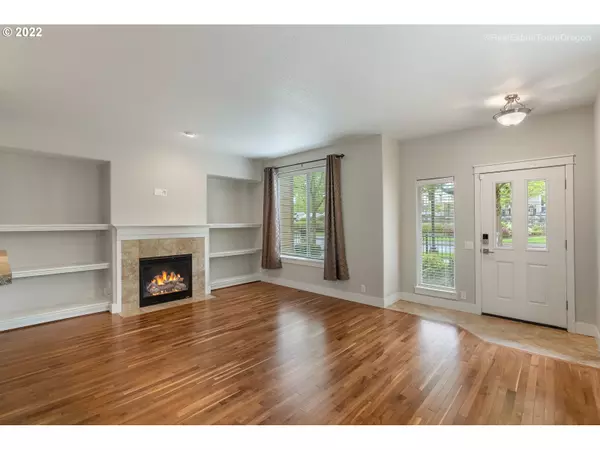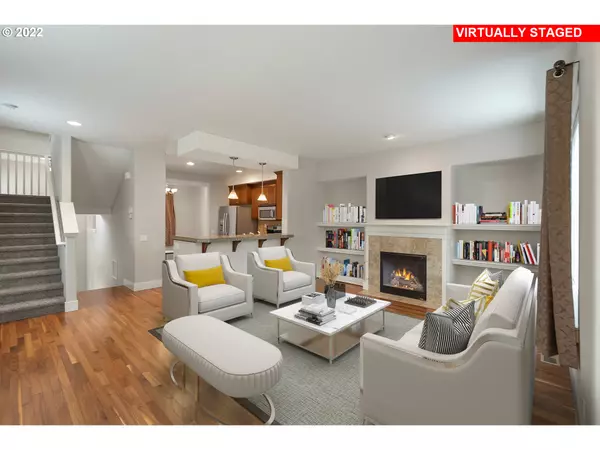Bought with Cascade Hasson Sotheby's International Realty
$535,000
$539,900
0.9%For more information regarding the value of a property, please contact us for a free consultation.
3 Beds
2.1 Baths
1,866 SqFt
SOLD DATE : 06/30/2022
Key Details
Sold Price $535,000
Property Type Townhouse
Sub Type Townhouse
Listing Status Sold
Purchase Type For Sale
Square Footage 1,866 sqft
Price per Sqft $286
Subdivision Tanasbourne
MLS Listing ID 22227885
Sold Date 06/30/22
Style Craftsman, Townhouse
Bedrooms 3
Full Baths 2
Condo Fees $130
HOA Fees $130/mo
Year Built 2009
Annual Tax Amount $4,637
Tax Year 2021
Lot Size 1,742 Sqft
Property Description
Gorgeous end unit townhome in highly sought-after Tanasbourne neighborhood near Magnolia Park! Open floorplan with hardwood floors, high ceilings. Kitchen with granite counters, stainless appliances, pantry. Formal eating area plus eating bar. Dual primary suites, each with walk-in closets and attached full bathrooms. Lower bedroom with 1/2 bathroom. Sit on your patio or enjoy the short walk to restaurants, shopping, parks, groceries and more! [Home Energy Score = 7. HES Report at https://rpt.greenbuildingregistry.com/hes/OR10202024]
Location
State OR
County Washington
Area _150
Rooms
Basement Finished
Interior
Interior Features Garage Door Opener, Granite, Hardwood Floors, High Ceilings, Laundry, Wallto Wall Carpet
Heating Forced Air
Cooling Central Air
Fireplaces Number 1
Fireplaces Type Gas
Appliance Dishwasher, Gas Appliances, Granite, Pantry, Stainless Steel Appliance
Exterior
Exterior Feature Patio
Parking Features Attached, ExtraDeep
Garage Spaces 1.0
Roof Type Composition
Garage Yes
Building
Lot Description Commons
Story 3
Sewer Public Sewer
Water Public Water
Level or Stories 3
Schools
Elementary Schools Mckinley
Middle Schools Five Oaks
High Schools Westview
Others
Senior Community No
Acceptable Financing Cash, Conventional
Listing Terms Cash, Conventional
Read Less Info
Want to know what your home might be worth? Contact us for a FREE valuation!

Our team is ready to help you sell your home for the highest possible price ASAP

"My job is to find and attract mastery-based agents to the office, protect the culture, and make sure everyone is happy! "


