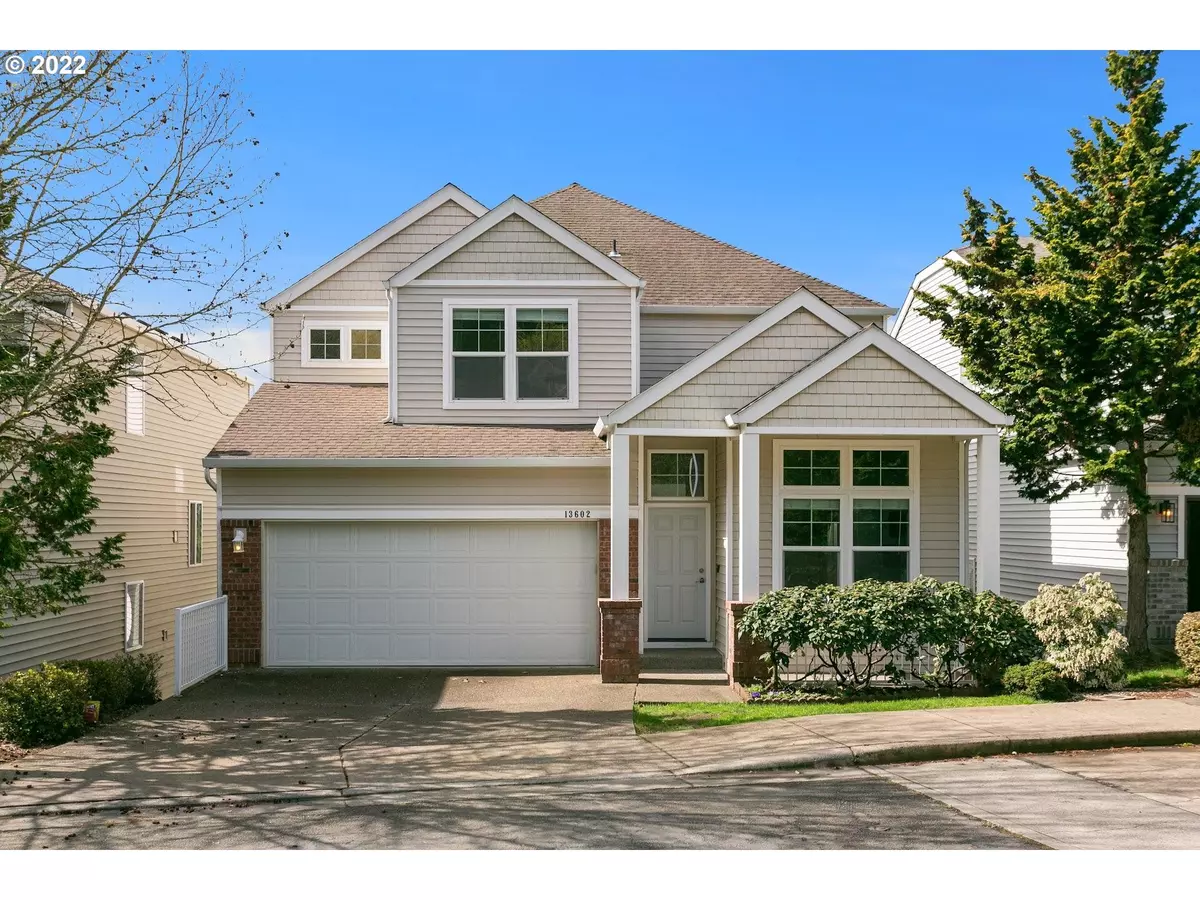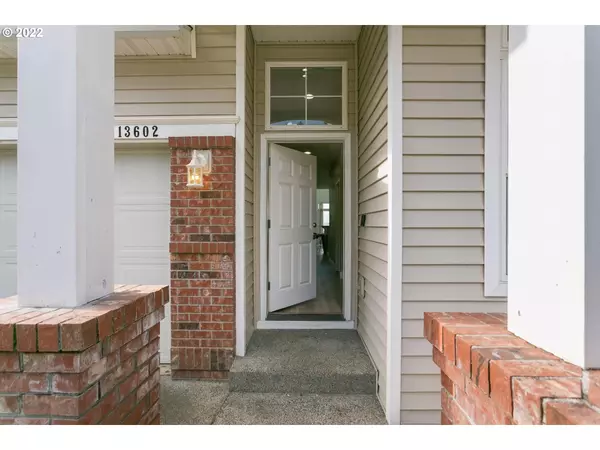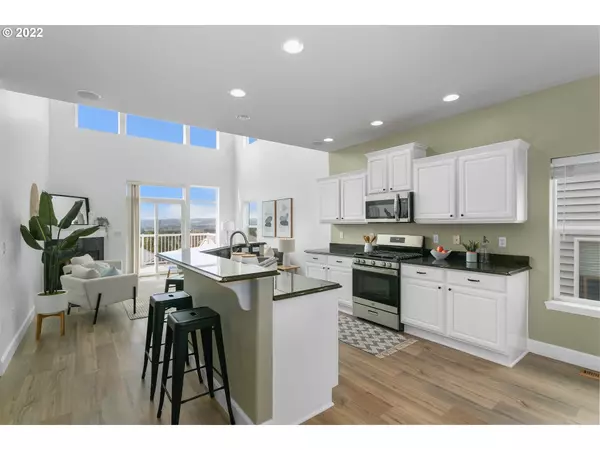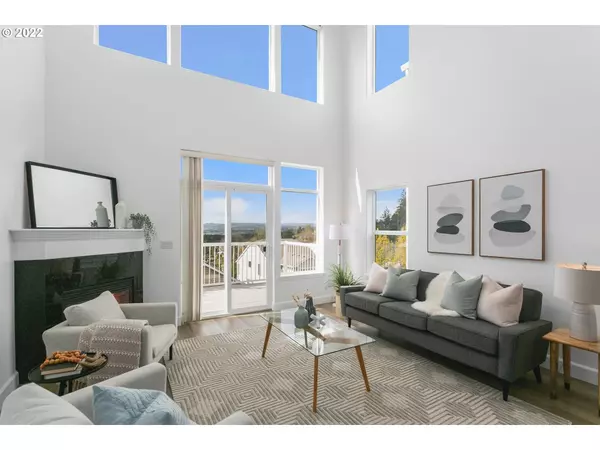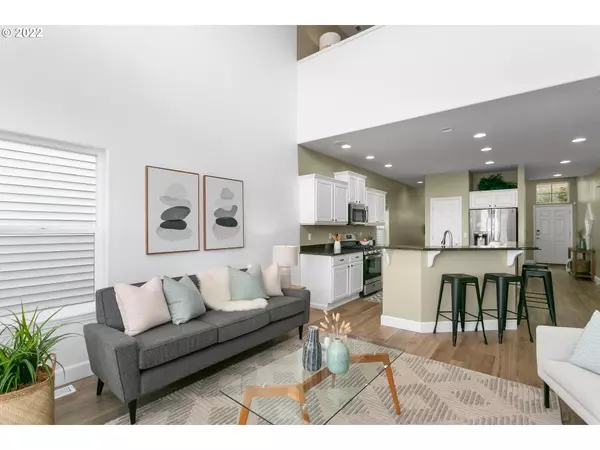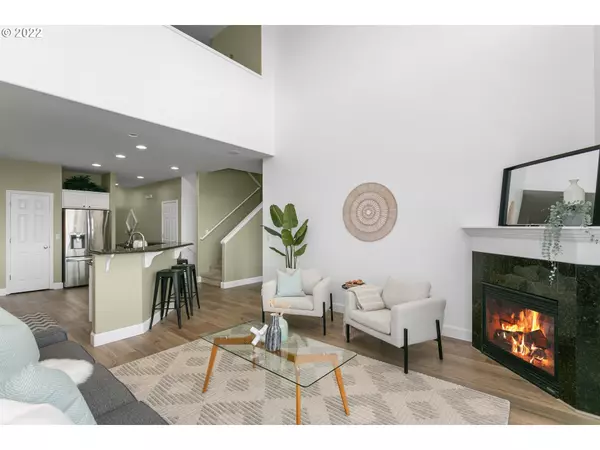Bought with HomeSmart Realty Group
$755,000
$675,000
11.9%For more information regarding the value of a property, please contact us for a free consultation.
6 Beds
3.1 Baths
3,357 SqFt
SOLD DATE : 05/13/2022
Key Details
Sold Price $755,000
Property Type Single Family Home
Sub Type Single Family Residence
Listing Status Sold
Purchase Type For Sale
Square Footage 3,357 sqft
Price per Sqft $224
MLS Listing ID 21647934
Sold Date 05/13/22
Style Contemporary, Tri Level
Bedrooms 6
Full Baths 3
Condo Fees $672
HOA Fees $56
Year Built 2001
Annual Tax Amount $5,826
Tax Year 2021
Lot Size 3,920 Sqft
Property Description
Check out this contemporary home with astounding views from all three levels! Enjoy cooking in the open concept kitchen remodeled with granite & SS appliances. Primary bedroom with ensuite bath on the main level for easy living. Cozy up to the fireplace in either living room or read a book upstairs in the loft. Natural light abounds. Downstairs equipped with a 2nd kitchen, perfect for hosting guests or multigenerational living. Enjoy views as far as the eye can see from main & lower level decks!
Location
State OR
County Washington
Area _151
Rooms
Basement Crawl Space, Daylight, Finished
Interior
Interior Features Granite, Hardwood Floors, High Speed Internet, Laundry, Soaking Tub, Sound System, Wallto Wall Carpet
Heating Forced Air
Cooling Central Air
Fireplaces Number 2
Fireplaces Type Gas
Appliance Builtin Oven, Butlers Pantry, Dishwasher, Disposal, Gas Appliances, Granite, Island, Microwave, Pantry
Exterior
Exterior Feature Deck, Porch, Private Road, Sprinkler
Parking Features Attached
Garage Spaces 2.0
View Mountain, Territorial
Roof Type Composition
Accessibility AccessibleDoors, AccessibleHallway
Garage Yes
Building
Lot Description Gated, Private, Sloped
Story 3
Foundation Concrete Perimeter
Sewer Public Sewer
Water Public Water
Level or Stories 3
Schools
Elementary Schools Deer Creek
Middle Schools Twality
High Schools Tualatin
Others
HOA Name HOA takes care of green spaces, landscaping, irrigation, lighting, side streets, gates.
Senior Community No
Acceptable Financing Cash, Conventional
Listing Terms Cash, Conventional
Read Less Info
Want to know what your home might be worth? Contact us for a FREE valuation!

Our team is ready to help you sell your home for the highest possible price ASAP

"My job is to find and attract mastery-based agents to the office, protect the culture, and make sure everyone is happy! "


