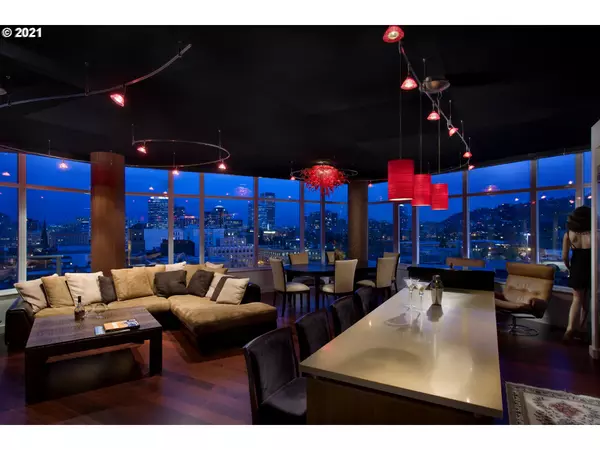Bought with Where, Inc
$695,000
$693,000
0.3%For more information regarding the value of a property, please contact us for a free consultation.
2 Beds
2 Baths
1,499 SqFt
SOLD DATE : 02/17/2022
Key Details
Sold Price $695,000
Property Type Condo
Sub Type Condominium
Listing Status Sold
Purchase Type For Sale
Square Footage 1,499 sqft
Price per Sqft $463
Subdivision The Civic
MLS Listing ID 21499686
Sold Date 02/17/22
Style Contemporary
Bedrooms 2
Full Baths 2
Condo Fees $744
HOA Fees $744/mo
Year Built 2006
Annual Tax Amount $9,470
Tax Year 2020
Property Description
Professionally decorated 12th floor unit w/ 240° view, 24hr Concierge & Security. Best 2 parking spaces next to elevator in secure garage.Custom built closet and bedroom suite. Second bedroom converted to office w/ extensive storage. Premium lighting & Viking appl, including wine fridge & bar. Penthouse quality fixtures.City living without being downtown, no car needed. Powell's Books, Fred Meyer, 21 & 23rd St Shops and dinning. MAC (Premier Private Sports & Social Club in PDX) nearby.
Location
State OR
County Multnomah
Area _148
Rooms
Basement Other, Storage Space
Interior
Interior Features Dual Flush Toilet, Furnished, Garage Door Opener, Hardwood Floors, High Ceilings, Laundry, Quartz, Sound System, Wallto Wall Carpet, Washer Dryer
Heating Forced Air, Other
Appliance Builtin Oven, Builtin Range, Builtin Refrigerator, Convection Oven, Cooktop, Dishwasher, Gas Appliances, Island, Quartz, Range Hood, Stainless Steel Appliance, Wine Cooler
Exterior
Exterior Feature Covered Patio
Parking Features Attached, Available, Shared
Garage Spaces 2.0
View City, Mountain, Park Greenbelt
Garage Yes
Building
Lot Description Commons, Corner Lot, Light Rail, On Busline
Story 1
Foundation Other
Sewer Public Sewer
Water Public Water
Level or Stories 1
Schools
Elementary Schools Chapman
Middle Schools West Sylvan
High Schools Lincoln
Others
Senior Community No
Acceptable Financing Cash, Conventional, FHA
Listing Terms Cash, Conventional, FHA
Read Less Info
Want to know what your home might be worth? Contact us for a FREE valuation!

Our team is ready to help you sell your home for the highest possible price ASAP


"My job is to find and attract mastery-based agents to the office, protect the culture, and make sure everyone is happy! "







