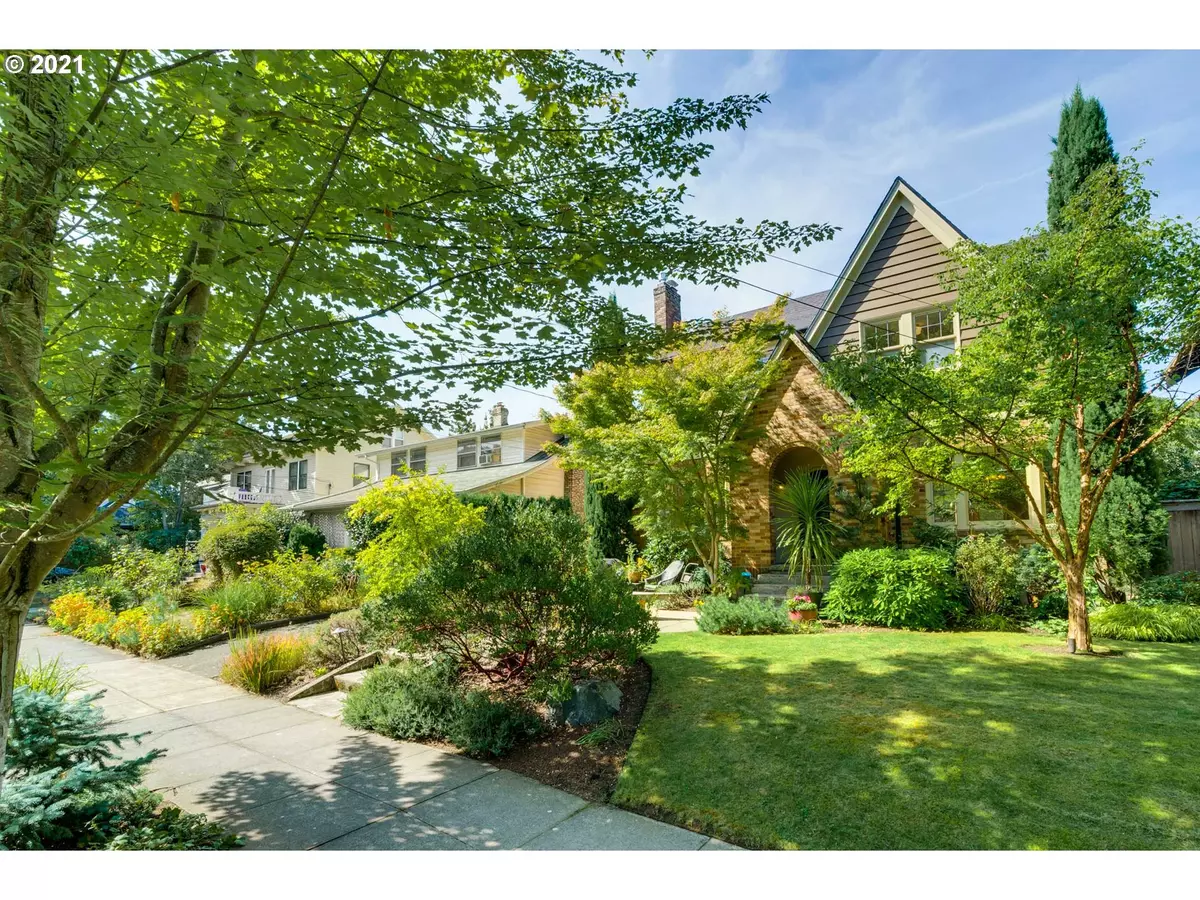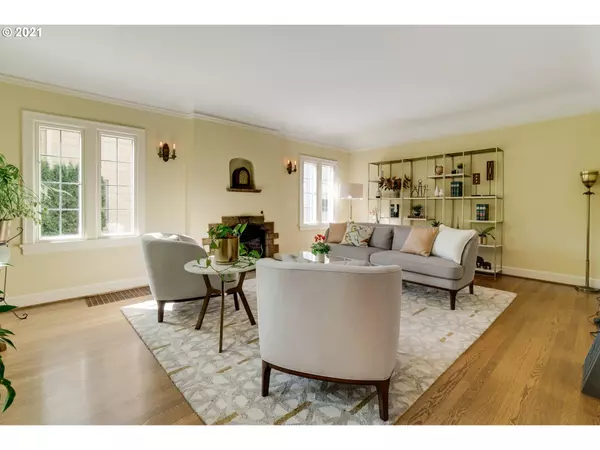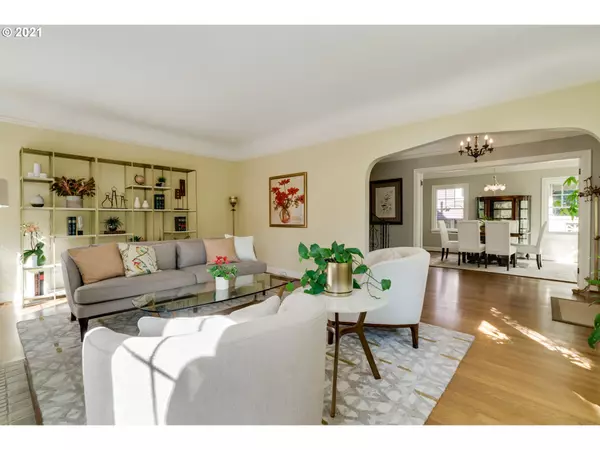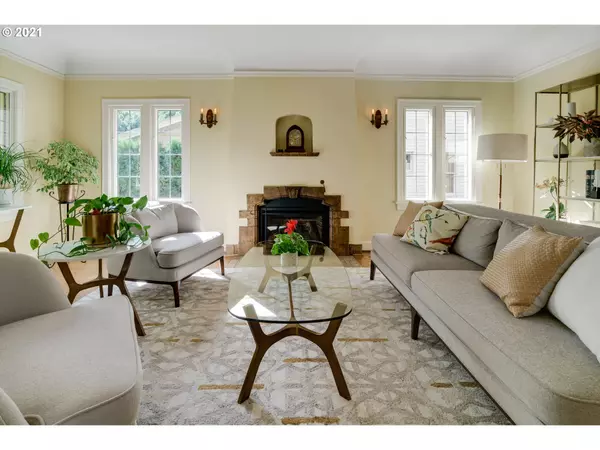Bought with RE/MAX Select
$1,300,000
$1,165,900
11.5%For more information regarding the value of a property, please contact us for a free consultation.
4 Beds
4 Baths
3,253 SqFt
SOLD DATE : 10/27/2021
Key Details
Sold Price $1,300,000
Property Type Single Family Home
Sub Type Single Family Residence
Listing Status Sold
Purchase Type For Sale
Square Footage 3,253 sqft
Price per Sqft $399
Subdivision Irvington
MLS Listing ID 21319291
Sold Date 10/27/21
Style English, Tudor
Bedrooms 4
Full Baths 4
Year Built 1930
Annual Tax Amount $10,935
Tax Year 2020
Lot Size 4,791 Sqft
Property Description
Classic Irvington Tudor offers the perfect blend of old world charm and modern design. Features include leaded glass windows, period lighting, hardwood floors, granite counter tops and private garden. The main floor boasts over a thousand square feet with original built ins and remodeled kitchen. Upstairs offers two primary suites and a den. Downstairs has a fourth bedroom, full bath, family room with gas fireplace, and storage. Located near neighborhood cafes, restaurants and shops.
Location
State OR
County Multnomah
Area _142
Rooms
Basement Finished, Full Basement, Storage Space
Interior
Interior Features Engineered Hardwood, Granite, Hardwood Floors, Heated Tile Floor, Laundry, Tile Floor, Wallto Wall Carpet, Washer Dryer
Heating Forced Air95 Plus
Cooling Central Air
Fireplaces Number 2
Fireplaces Type Gas, Insert
Appliance Dishwasher, Free Standing Gas Range, Free Standing Refrigerator, Gas Appliances, Granite, Range Hood, Stainless Steel Appliance
Exterior
Exterior Feature Covered Patio, Fenced, Garden, Gas Hookup, Patio, Yard
Parking Features Detached
Garage Spaces 2.0
Roof Type Composition
Garage Yes
Building
Story 3
Foundation Concrete Perimeter
Sewer Public Sewer
Water Public Water
Level or Stories 3
Schools
Elementary Schools Irvington
Middle Schools Harriet Tubman
High Schools Grant
Others
Senior Community No
Acceptable Financing Cash, Conventional
Listing Terms Cash, Conventional
Read Less Info
Want to know what your home might be worth? Contact us for a FREE valuation!

Our team is ready to help you sell your home for the highest possible price ASAP

"My job is to find and attract mastery-based agents to the office, protect the culture, and make sure everyone is happy! "







