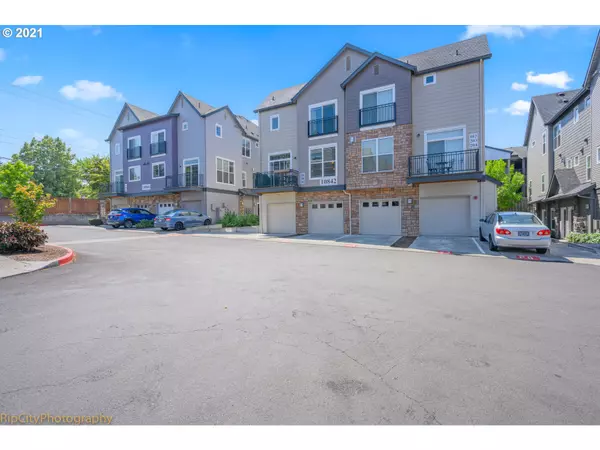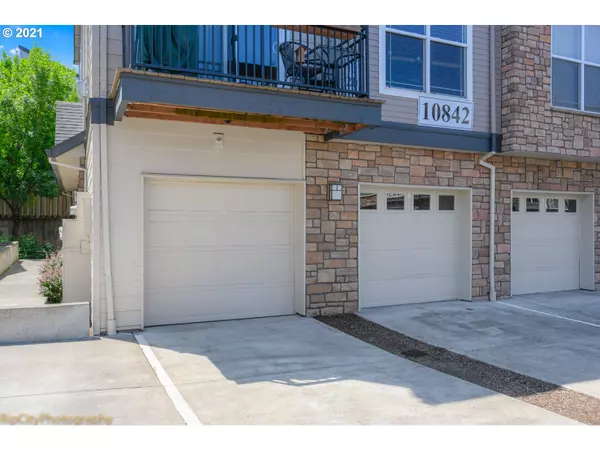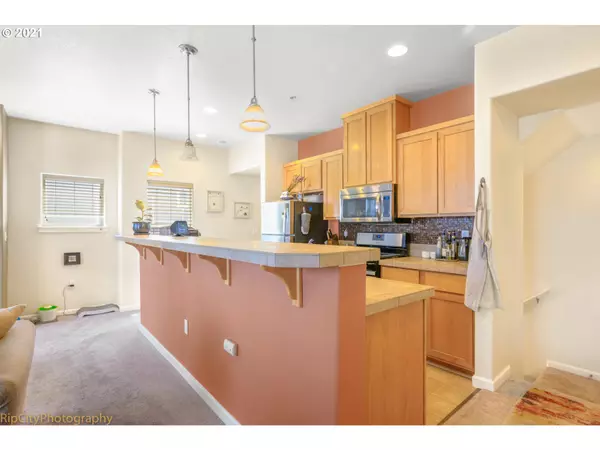Bought with Living Room Realty
$338,000
$340,000
0.6%For more information regarding the value of a property, please contact us for a free consultation.
2 Beds
2.1 Baths
1,242 SqFt
SOLD DATE : 01/19/2022
Key Details
Sold Price $338,000
Property Type Townhouse
Sub Type Townhouse
Listing Status Sold
Purchase Type For Sale
Square Footage 1,242 sqft
Price per Sqft $272
Subdivision Heron Creek Condos
MLS Listing ID 21294471
Sold Date 01/19/22
Style Townhouse
Bedrooms 2
Full Baths 2
Condo Fees $402
HOA Fees $402/mo
Year Built 2007
Annual Tax Amount $3,025
Tax Year 2020
Property Description
Conveniently located Tanasbourne townhouse w/ DOUBLE master bedrooms! Owners have recently touched up every room, newly painted, and will credit buyer $250 towards a professional clean. Close to public transit, shopping centers, and more! Well maintained HOA with covered area for BBQ, a playground, with dues that include exterior maintenance, management, water, sewer AND garbage. Enjoy the natural light that floods this open floor plan on the main floor w/ skylight on the top floor.
Location
State OR
County Washington
Area _150
Rooms
Basement Crawl Space
Interior
Interior Features Floor3rd, Ceiling Fan, Garage Door Opener, Laundry, Vinyl Floor, Wallto Wall Carpet, Washer Dryer
Heating Wall Furnace
Cooling Central Air
Fireplaces Number 1
Fireplaces Type Gas
Appliance Dishwasher, Disposal, Free Standing Gas Range, Free Standing Refrigerator, Microwave, Stainless Steel Appliance, Tile
Exterior
Exterior Feature Deck
Parking Features Attached
Garage Spaces 1.0
Roof Type Shingle
Garage Yes
Building
Lot Description Commons, Level, Light Rail, On Busline
Story 3
Foundation Slab
Sewer Public Sewer
Water Public Water
Level or Stories 3
Schools
Elementary Schools Mckinley
Middle Schools Five Oaks
High Schools Westview
Others
Senior Community No
Acceptable Financing Cash, Conventional, VALoan
Listing Terms Cash, Conventional, VALoan
Read Less Info
Want to know what your home might be worth? Contact us for a FREE valuation!

Our team is ready to help you sell your home for the highest possible price ASAP


"My job is to find and attract mastery-based agents to the office, protect the culture, and make sure everyone is happy! "







