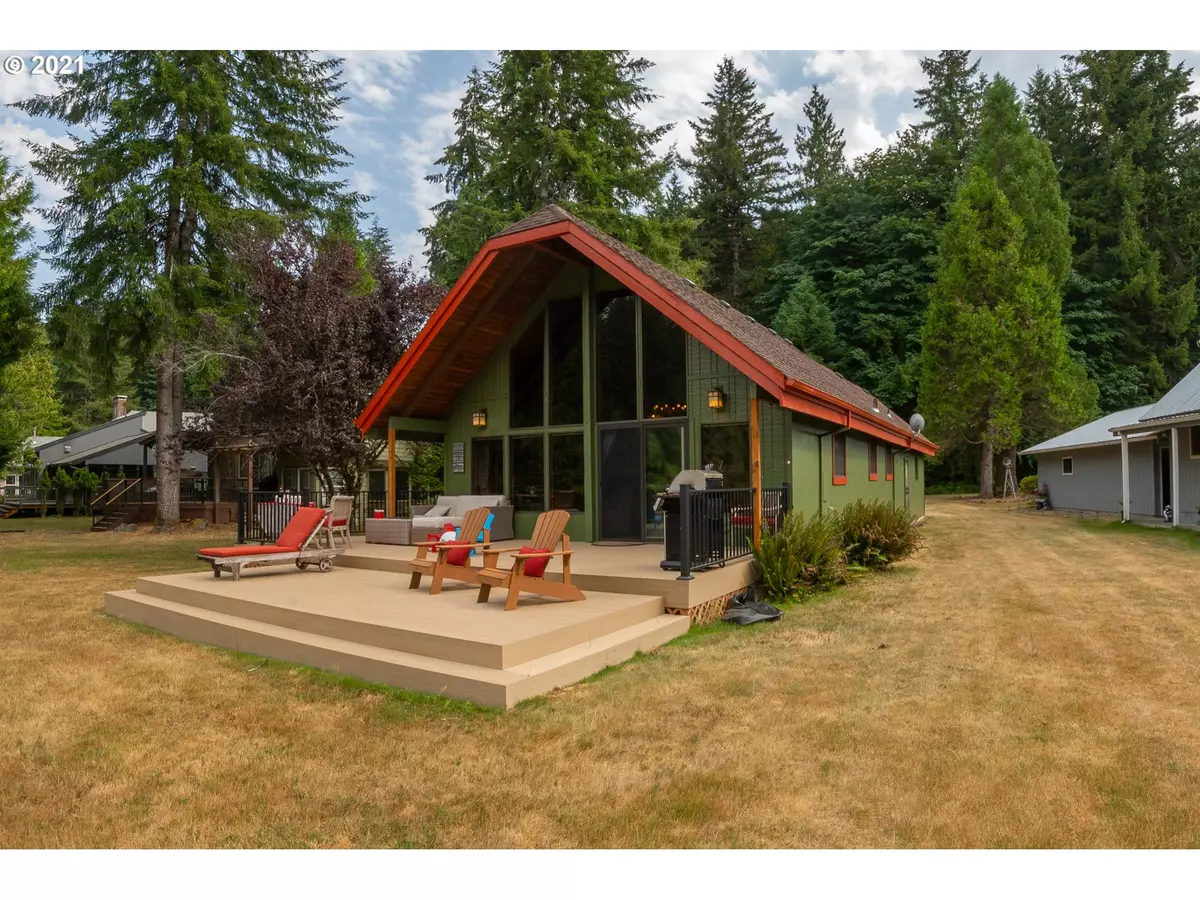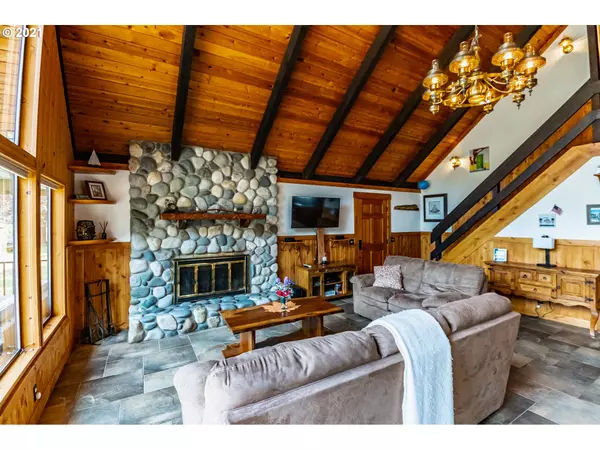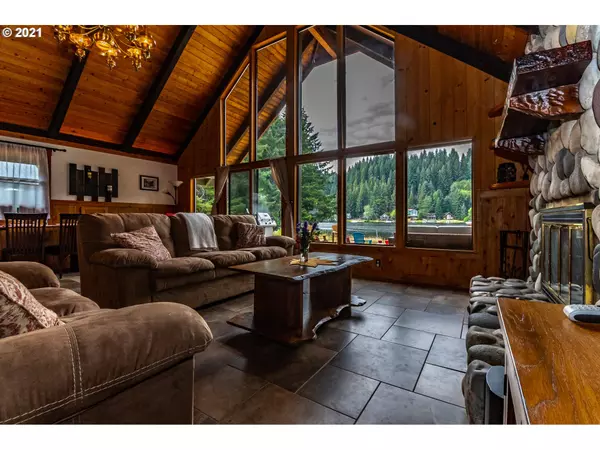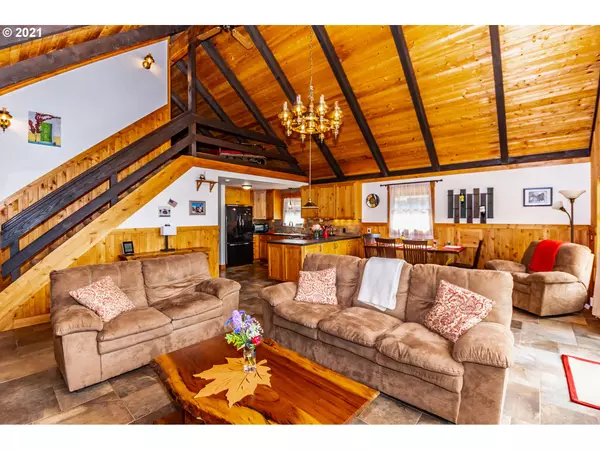Bought with Keller Williams Realty Professionals
$440,000
$447,000
1.6%For more information regarding the value of a property, please contact us for a free consultation.
2 Beds
1 Bath
1,200 SqFt
SOLD DATE : 09/24/2021
Key Details
Sold Price $440,000
Property Type Single Family Home
Sub Type Single Family Residence
Listing Status Sold
Purchase Type For Sale
Square Footage 1,200 sqft
Price per Sqft $366
MLS Listing ID 21435742
Sold Date 09/24/21
Style A Frame, Chalet
Bedrooms 2
Full Baths 1
Condo Fees $280
HOA Fees $280/mo
Year Built 1976
Annual Tax Amount $2,292
Tax Year 2020
Lot Size 0.290 Acres
Property Description
Lake-front chalet w/stunning views! Dont miss this RARE opportunity on NW Oregons premier private Fishhawk lake community! Great room w/living & dining, 20ft ceiling & Stone Fireplace! Enjoy 700ft Trex entertaining deck & 76ft of deeded lake frontage w/private dock for swimming, SUP, boating & more! Main level bedroom w/full bath & attached 1 car garage. Loft w/Bonus 400ft storage area & room for 2 addtl full beds. Community clubhouse & tennis courts, just 30 min to shops & restaurants.
Location
State OR
County Clatsop
Area _191
Rooms
Basement Crawl Space
Interior
Interior Features Ceiling Fan, Heated Tile Floor, High Ceilings, Laundry, Sound System, Wallto Wall Carpet, Washer Dryer
Heating Wall Furnace
Cooling Window Unit
Fireplaces Number 1
Fireplaces Type Wood Burning
Appliance Convection Oven, Cooktop, Dishwasher, Disposal, Down Draft, Free Standing Refrigerator, Pantry, Plumbed For Ice Maker, Tile
Exterior
Exterior Feature Basketball Court, Covered Deck, Deck, Fire Pit, Private Road, R V Parking, Satellite Dish, Tennis Court, Yard
Parking Features Attached
Garage Spaces 1.0
Waterfront Description Lake
View Lake, Mountain, Territorial
Roof Type Composition
Garage Yes
Building
Lot Description Level
Story 2
Foundation Concrete Perimeter
Sewer Community
Water Community
Level or Stories 2
Schools
Elementary Schools Jewell
Middle Schools Jewell
High Schools Jewell
Others
Senior Community No
Acceptable Financing Cash, Conventional
Listing Terms Cash, Conventional
Read Less Info
Want to know what your home might be worth? Contact us for a FREE valuation!

Our team is ready to help you sell your home for the highest possible price ASAP


"My job is to find and attract mastery-based agents to the office, protect the culture, and make sure everyone is happy! "







