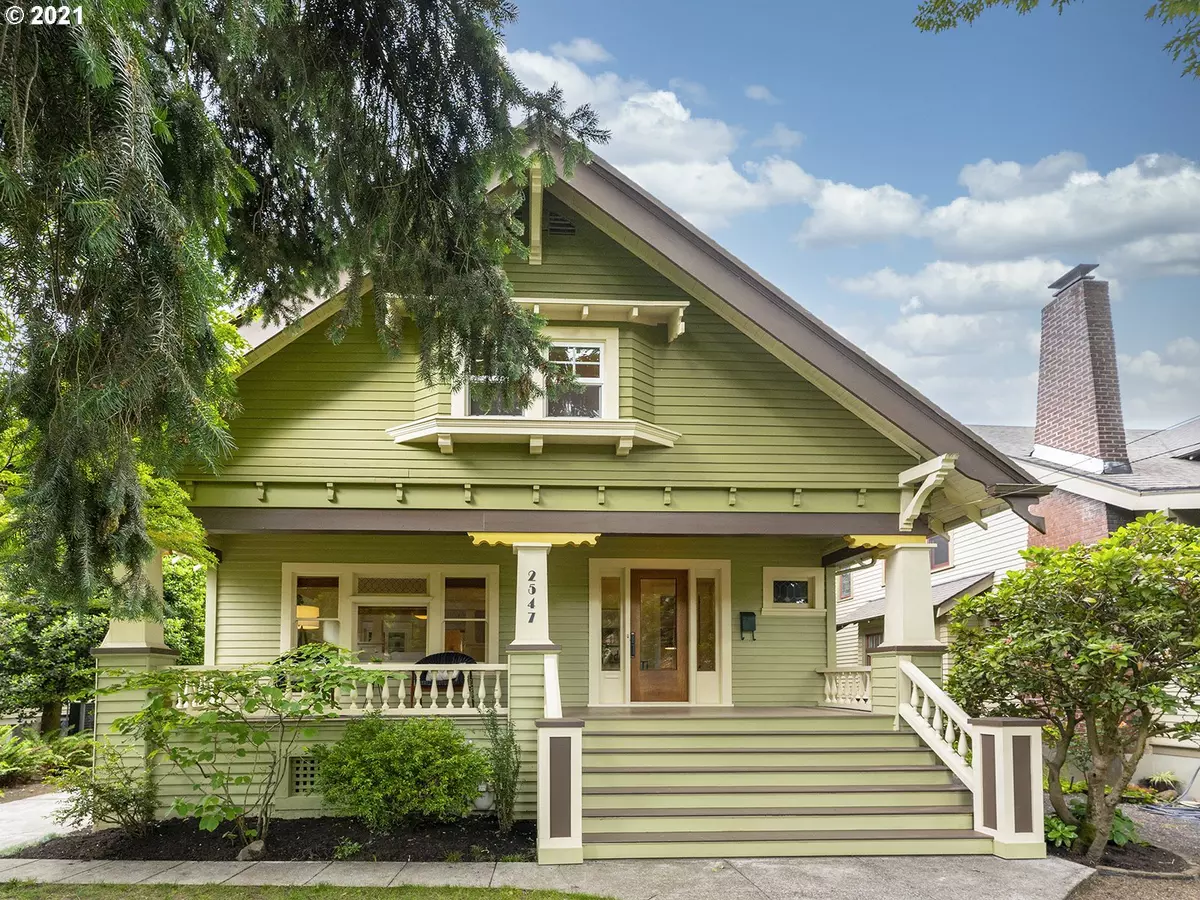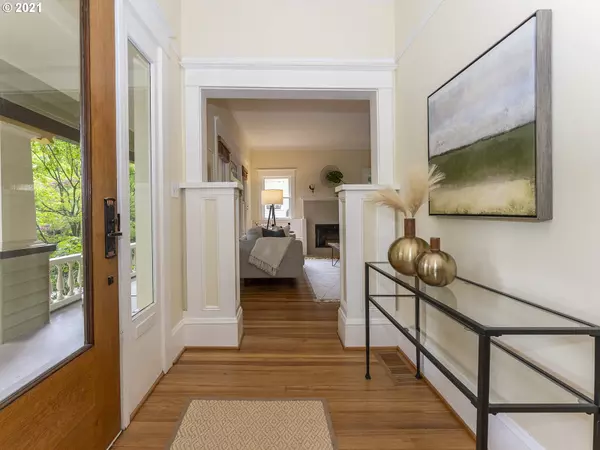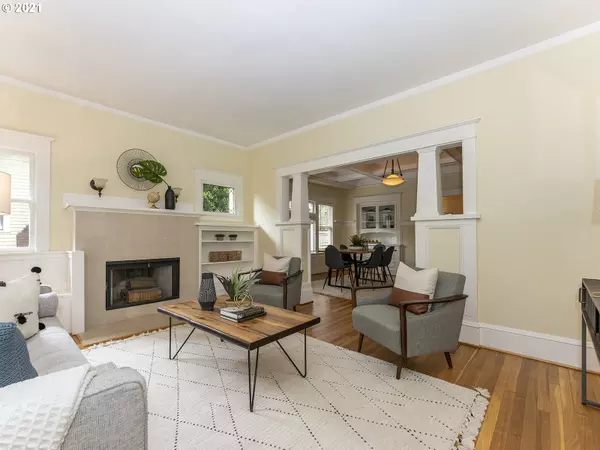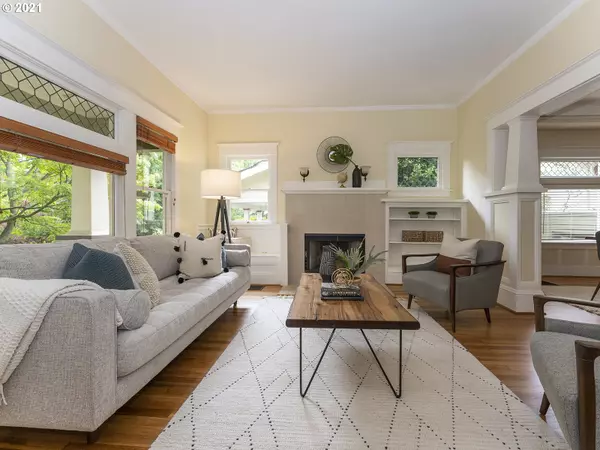Bought with Living Room Realty
$930,000
$899,000
3.4%For more information regarding the value of a property, please contact us for a free consultation.
4 Beds
2 Baths
3,734 SqFt
SOLD DATE : 07/19/2021
Key Details
Sold Price $930,000
Property Type Single Family Home
Sub Type Single Family Residence
Listing Status Sold
Purchase Type For Sale
Square Footage 3,734 sqft
Price per Sqft $249
Subdivision Irvington
MLS Listing ID 21292047
Sold Date 07/19/21
Style Bungalow, Craftsman
Bedrooms 4
Full Baths 2
Year Built 1913
Annual Tax Amount $10,410
Tax Year 2020
Lot Size 4,791 Sqft
Property Description
The ideal spacious blend of modern living and vintage awaits. Open concept kitchen and family room complement the original living room and dining room. Original features include foyer, box beams, built-ins, moldings, and gleaming wood floors. 3 bedrooms up, bedroom/study on the main and a rec room in the basement complete the package. Recently redone front porch and back decks are ready for summertime pleasure. Try a blueberry, plant veggies in the raised bed/planter, and call this home. [Home Energy Score = 1. HES Report at https://rpt.greenbuildingregistry.com/hes/OR10192115]
Location
State OR
County Multnomah
Area _142
Rooms
Basement Partially Finished
Interior
Interior Features Garage Door Opener, Granite, Hardwood Floors, High Ceilings, Laundry, Tile Floor, Washer Dryer, Wood Floors
Heating Forced Air95 Plus
Cooling Heat Pump
Fireplaces Number 1
Fireplaces Type Wood Burning
Appliance Builtin Range, Dishwasher, Disposal, Free Standing Refrigerator, Gas Appliances, Quartz, Stainless Steel Appliance
Exterior
Exterior Feature Covered Deck, Deck, Fenced, Porch, Raised Beds, Yard
Parking Features Attached
Garage Spaces 1.0
Roof Type Composition
Garage Yes
Building
Lot Description Gentle Sloping, Trees
Story 3
Foundation Concrete Perimeter
Sewer Public Sewer
Water Public Water
Level or Stories 3
Schools
Elementary Schools Irvington
Middle Schools Harriet Tubman
High Schools Grant
Others
Senior Community No
Acceptable Financing Cash, Conventional
Listing Terms Cash, Conventional
Read Less Info
Want to know what your home might be worth? Contact us for a FREE valuation!

Our team is ready to help you sell your home for the highest possible price ASAP

"My job is to find and attract mastery-based agents to the office, protect the culture, and make sure everyone is happy! "







