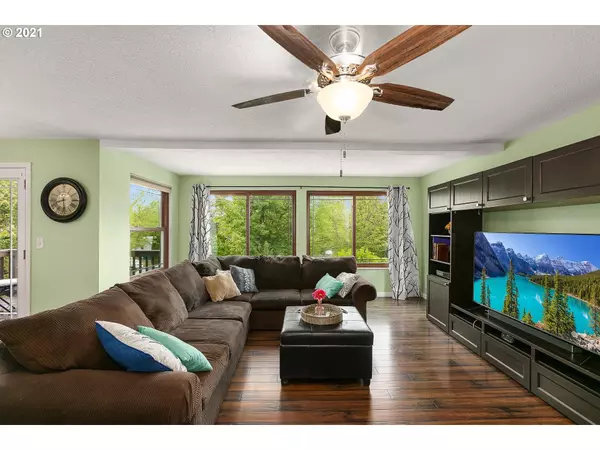Bought with Emerge Realty Partners LLC
$660,000
$635,000
3.9%For more information regarding the value of a property, please contact us for a free consultation.
4 Beds
3 Baths
2,510 SqFt
SOLD DATE : 06/25/2021
Key Details
Sold Price $660,000
Property Type Single Family Home
Sub Type Single Family Residence
Listing Status Sold
Purchase Type For Sale
Square Footage 2,510 sqft
Price per Sqft $262
Subdivision Highland Neighborhood
MLS Listing ID 21663762
Sold Date 06/25/21
Style Stories2, Split
Bedrooms 4
Full Baths 3
Year Built 1978
Annual Tax Amount $6,186
Tax Year 2020
Lot Size 0.270 Acres
Property Description
Home is built for entertaining and is in a cul-de-sac. Home features a fully remodeled separate living space that can be used as an income property or separate living quarters and attic storage. Kitchen features stainless steel appliances and granite countertops. Living room features laminate flooring, a wood burning fireplace, and a spacious deck with views. Backyard features a large 16x30 covered deck built for entertaining. Nearby shopping, restaurants, trails, and parks. A MUST SEE!
Location
State OR
County Washington
Area _150
Rooms
Basement Daylight, Finished, Separate Living Quarters Apartment Aux Living Unit
Interior
Interior Features Ceiling Fan, Laminate Flooring, Separate Living Quarters Apartment Aux Living Unit, Tile Floor, Wallto Wall Carpet, Washer Dryer
Heating Forced Air
Cooling Central Air
Fireplaces Number 1
Fireplaces Type Wood Burning
Appliance Disposal, Free Standing Range, Free Standing Refrigerator, Granite, Pantry, Stainless Steel Appliance
Exterior
Exterior Feature Covered Deck, Deck, Fenced, Fire Pit, R V Parking, R V Boat Storage, Yard
Parking Features Attached, Oversized
Garage Spaces 2.0
View Trees Woods
Roof Type Composition
Garage Yes
Building
Lot Description Cul_de_sac, Gentle Sloping, Level, Trees
Story 2
Sewer Public Sewer
Water Public Water
Level or Stories 2
Schools
Elementary Schools Fir Grove
Middle Schools Highland Park
High Schools Southridge
Others
Senior Community No
Acceptable Financing Cash, Conventional, FHA
Listing Terms Cash, Conventional, FHA
Read Less Info
Want to know what your home might be worth? Contact us for a FREE valuation!

Our team is ready to help you sell your home for the highest possible price ASAP

"My job is to find and attract mastery-based agents to the office, protect the culture, and make sure everyone is happy! "







