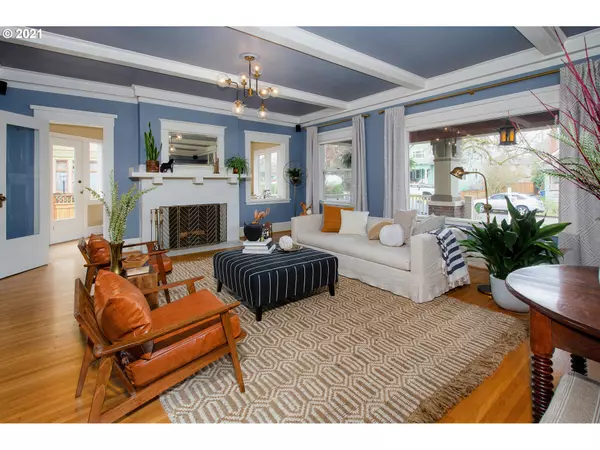Bought with Keller Williams Realty Professionals
$963,000
$950,000
1.4%For more information regarding the value of a property, please contact us for a free consultation.
5 Beds
2.2 Baths
4,092 SqFt
SOLD DATE : 03/30/2021
Key Details
Sold Price $963,000
Property Type Single Family Home
Sub Type Single Family Residence
Listing Status Sold
Purchase Type For Sale
Square Footage 4,092 sqft
Price per Sqft $235
Subdivision Peidmont
MLS Listing ID 21422694
Sold Date 03/30/21
Style Craftsman
Bedrooms 5
Full Baths 2
HOA Y/N No
Year Built 1910
Annual Tax Amount $10,194
Tax Year 2019
Lot Size 6,969 Sqft
Property Description
Historic Piedmont Grand Craftsman on a quiet tree-lined street sitting on an oversized lot. Modern updates flow seamlessly with original architecture. Gleaming oak hardwood floors throughout. Chefs kitchen w/ high-end appliances and granite countertops. Large living room w/ box beams, built-ins, wood-burning fireplace and pocket doors to the formal dining room. Huge unfinished basement w/ exterior entrance for possible ADU. Newer detached two-car garage, new fence and big play structure.
Location
State OR
County Multnomah
Area _141
Zoning R5
Rooms
Basement Full Basement, Unfinished
Interior
Interior Features Floor3rd, Garage Door Opener, Granite, Hardwood Floors, Laundry, Smart Thermostat, Wainscoting, Washer Dryer, Wood Floors
Heating Forced Air
Cooling Central Air
Fireplaces Number 1
Fireplaces Type Wood Burning
Appliance Dishwasher, Disposal, Free Standing Gas Range, Free Standing Refrigerator, Gas Appliances, Granite, Island, Microwave, Range Hood, Stainless Steel Appliance
Exterior
Exterior Feature Covered Patio, Fenced, Fire Pit, Porch, Sprinkler, Yard
Parking Features Detached
Garage Spaces 2.0
View Y/N false
Roof Type Composition
Garage Yes
Building
Lot Description Level
Story 4
Sewer Public Sewer
Water Public Water
Level or Stories 4
New Construction No
Schools
Elementary Schools Chief Joseph
Middle Schools Ockley Green
High Schools Jefferson
Others
Senior Community No
Acceptable Financing Cash, Conventional, VALoan
Listing Terms Cash, Conventional, VALoan
Read Less Info
Want to know what your home might be worth? Contact us for a FREE valuation!

Our team is ready to help you sell your home for the highest possible price ASAP


"My job is to find and attract mastery-based agents to the office, protect the culture, and make sure everyone is happy! "







