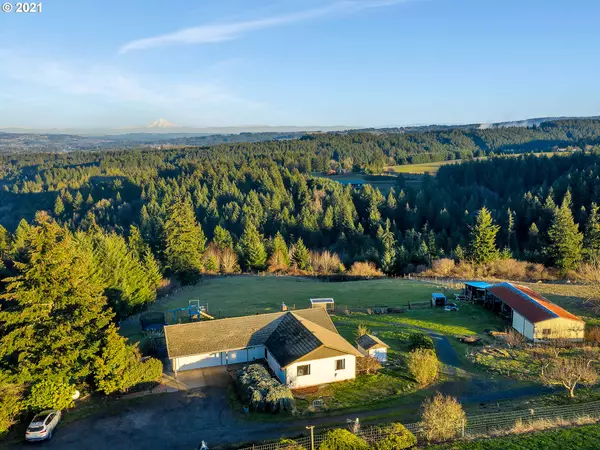Bought with The Hasson Company
$895,000
$897,000
0.2%For more information regarding the value of a property, please contact us for a free consultation.
3 Beds
3.1 Baths
3,136 SqFt
SOLD DATE : 02/26/2021
Key Details
Sold Price $895,000
Property Type Single Family Home
Sub Type Single Family Residence
Listing Status Sold
Purchase Type For Sale
Square Footage 3,136 sqft
Price per Sqft $285
Subdivision Bald Peak
MLS Listing ID 21084507
Sold Date 02/26/21
Style Daylight Ranch, Traditional
Bedrooms 3
Full Baths 3
HOA Y/N No
Year Built 1979
Annual Tax Amount $2,522
Tax Year 2019
Lot Size 20.370 Acres
Property Description
Soak up breathtaking mountain & valley views from this spacious daylight ranch on over 20 acres! Rare opportunity to own low maintenance acreage w/ Laurelwood soil on 3 lots in wine country. Tastefully updated kitchen opens to large living rm w/ wraparound views. Full daylight basement has 24x22 bonus rm, extra living area, bedroom & full bath = Multi-generational living option. Huge deck, 60x24 3-side ag building, RV storage, dog house & room for roaming animals completes this unique property
Location
State OR
County Washington
Area _152
Zoning AF 20
Rooms
Basement Daylight, Finished
Interior
Interior Features Ceiling Fan, Central Vacuum, Laundry, Vinyl Floor, Wallto Wall Carpet, Washer Dryer, Water Softener
Heating Heat Pump
Cooling Heat Pump
Fireplaces Number 1
Fireplaces Type Pellet Stove
Appliance Builtin Oven, Cook Island, Cooktop, Dishwasher, Free Standing Refrigerator, Microwave, Pantry, Stainless Steel Appliance
Exterior
Exterior Feature Deck, Fenced, Garden, Greenhouse, Outbuilding, R V Parking, R V Boat Storage, Tool Shed, Workshop, Yard
Parking Features Attached
Garage Spaces 2.0
View Y/N true
View Mountain, Territorial, Trees Woods
Roof Type Tile
Garage Yes
Building
Lot Description Private, Sloped, Trees
Story 2
Foundation Slab
Sewer Septic Tank
Water Private, Well
Level or Stories 2
New Construction No
Schools
Elementary Schools Ewing Young
Middle Schools Chehalem Valley
High Schools Newberg
Others
Senior Community No
Acceptable Financing Cash, Conventional
Listing Terms Cash, Conventional
Read Less Info
Want to know what your home might be worth? Contact us for a FREE valuation!

Our team is ready to help you sell your home for the highest possible price ASAP


"My job is to find and attract mastery-based agents to the office, protect the culture, and make sure everyone is happy! "







