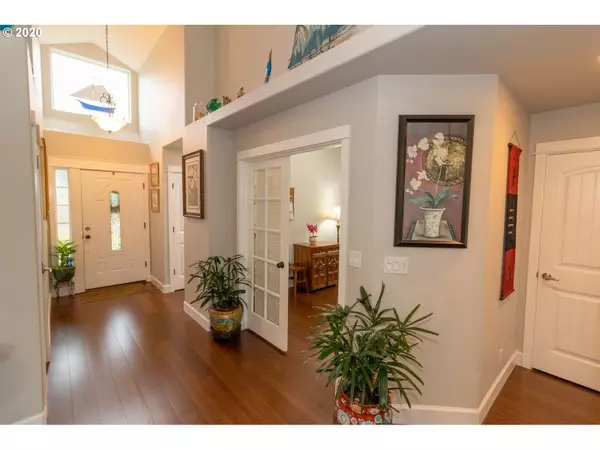Bought with TR Hunter Real Estate
$429,900
$429,900
For more information regarding the value of a property, please contact us for a free consultation.
3 Beds
2 Baths
1,654 SqFt
SOLD DATE : 01/14/2021
Key Details
Sold Price $429,900
Property Type Single Family Home
Sub Type Single Family Residence
Listing Status Sold
Purchase Type For Sale
Square Footage 1,654 sqft
Price per Sqft $259
Subdivision Sandpines
MLS Listing ID 20490080
Sold Date 01/14/21
Style Stories1, Custom Style
Bedrooms 3
Full Baths 2
Condo Fees $400
HOA Fees $33/ann
HOA Y/N Yes
Year Built 2006
Annual Tax Amount $3,765
Tax Year 2020
Lot Size 6,969 Sqft
Property Description
Beautiful home both inside & out. Nature lover's backyard. Great rm with soaring ceilings & skylights, light & bright. Bamboo flooring. Ergonomic door handles throughout, energy efficient ductless heating/air conditioners, 10ft Patio Pergola. Slider off dining area & door off master bdrm to gorgeous back yard & large entertaining deck. Gas fireplace in living room. Master bdrm situated for privacy. Front bdrm has window seat w/storage. Ceramic tile backsplash in kitchen with granite counter tops
Location
State OR
County Lane
Area _228
Zoning MH
Rooms
Basement Crawl Space
Interior
Interior Features Ceiling Fan, Garage Door Opener, Granite, High Ceilings, Laundry, Vaulted Ceiling, Washer Dryer
Heating Ductless, Zoned
Fireplaces Number 1
Fireplaces Type Gas
Appliance Disposal, Free Standing Range, Free Standing Refrigerator, Granite, Pantry, Range Hood, Stainless Steel Appliance
Exterior
Exterior Feature Deck, Fenced, Yard
Parking Features Attached
Garage Spaces 2.0
View Y/N true
View Territorial
Roof Type Composition
Garage Yes
Building
Lot Description Gentle Sloping, Level, Trees
Story 1
Foundation Concrete Perimeter
Sewer Public Sewer
Water Public Water
Level or Stories 1
New Construction No
Schools
Elementary Schools Siuslaw
Middle Schools Siuslaw
High Schools Siuslaw
Others
Senior Community No
Acceptable Financing Cash, Conventional, FHA, VALoan
Listing Terms Cash, Conventional, FHA, VALoan
Read Less Info
Want to know what your home might be worth? Contact us for a FREE valuation!

Our team is ready to help you sell your home for the highest possible price ASAP

"My job is to find and attract mastery-based agents to the office, protect the culture, and make sure everyone is happy! "







