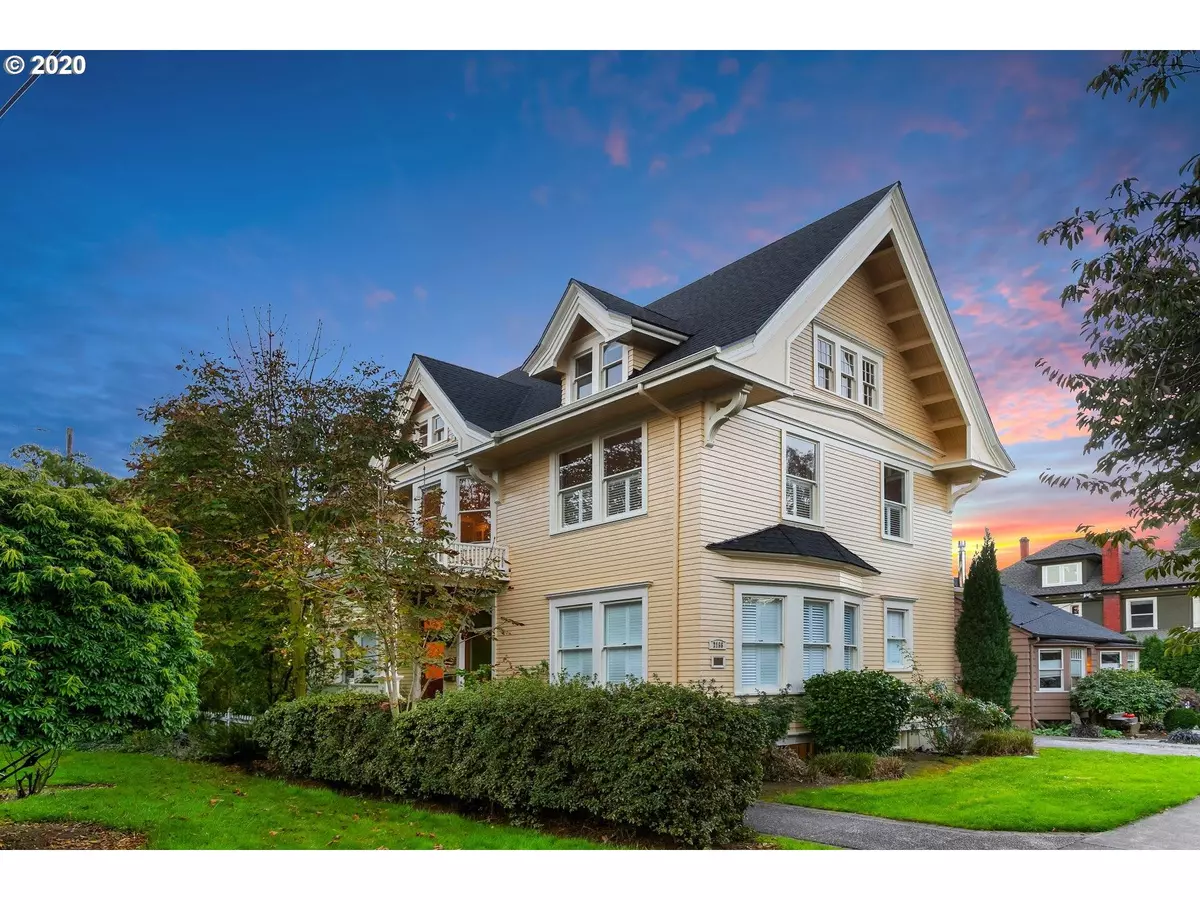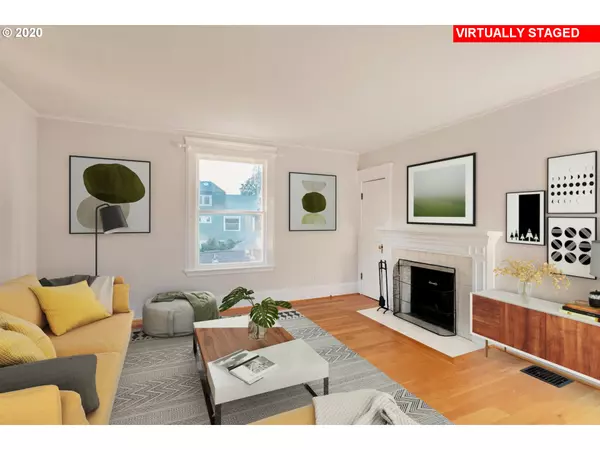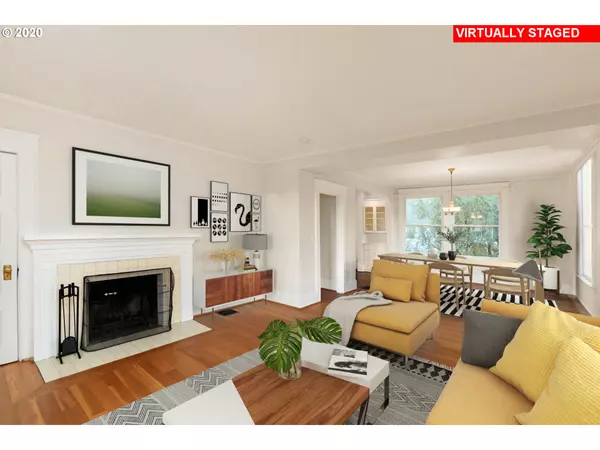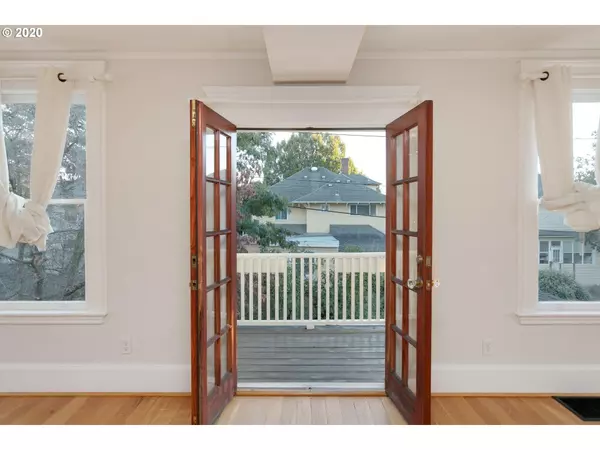Bought with Soldera Properties, Inc
$565,000
$579,900
2.6%For more information regarding the value of a property, please contact us for a free consultation.
3 Beds
2 Baths
2,356 SqFt
SOLD DATE : 12/15/2020
Key Details
Sold Price $565,000
Property Type Condo
Sub Type Condominium
Listing Status Sold
Purchase Type For Sale
Square Footage 2,356 sqft
Price per Sqft $239
Subdivision Irvington
MLS Listing ID 20537150
Sold Date 12/15/20
Style Craftsman
Bedrooms 3
Full Baths 2
Condo Fees $300
HOA Fees $300/mo
HOA Y/N Yes
Year Built 1906
Annual Tax Amount $7,406
Tax Year 2019
Property Description
Unique & rare opportunity to own a historic craftsman masterpiece designed by renowned Swiss architect Henry Hefty. This Arts & Crafts beauty was converted into 2 large units during the 1940's. Both units were professionally restored in 2003 and converted to two condos in 2006. The upper unit (top two floors) features abundant natural light, period details, high ceilings, fireplace, remodeled kitchen and balconies on both levels with partial city & west hills views. Live large in Irvington!
Location
State OR
County Multnomah
Area _142
Rooms
Basement Partial Basement, Storage Space
Interior
Interior Features Ceiling Fan, Garage Door Opener, High Ceilings, Laundry, Wood Floors
Heating Forced Air
Cooling Central Air
Fireplaces Number 1
Fireplaces Type Wood Burning
Appliance Builtin Oven, Builtin Range, Cook Island, Dishwasher, Disposal, Free Standing Refrigerator, Gas Appliances, Pantry, Quartz, Stainless Steel Appliance
Exterior
Exterior Feature Deck, Garden, Patio, Sprinkler, Yard
Parking Features Detached, Shared
Garage Spaces 1.0
View Y/N true
View City
Roof Type Composition
Garage Yes
Building
Lot Description Level
Story 2
Foundation Concrete Perimeter
Sewer Public Sewer
Water Public Water
Level or Stories 2
New Construction No
Schools
Elementary Schools Irvington
Middle Schools Harriet Tubman
High Schools Grant
Others
Senior Community No
Acceptable Financing Cash, Conventional
Listing Terms Cash, Conventional
Read Less Info
Want to know what your home might be worth? Contact us for a FREE valuation!

Our team is ready to help you sell your home for the highest possible price ASAP

"My job is to find and attract mastery-based agents to the office, protect the culture, and make sure everyone is happy! "







