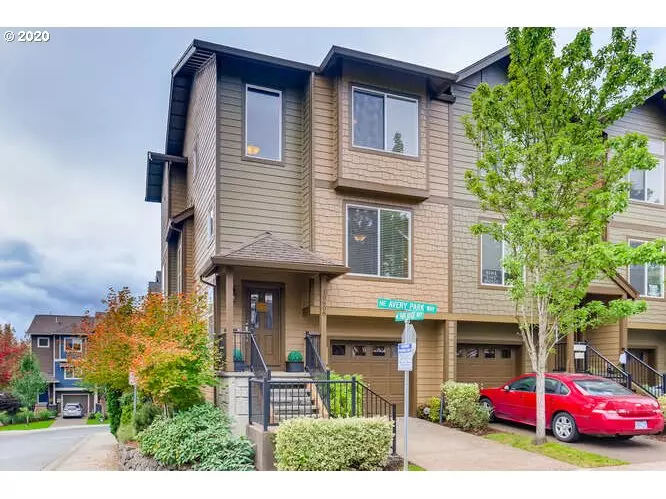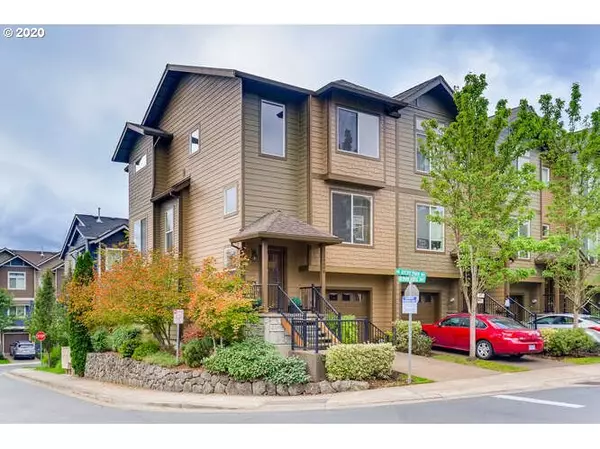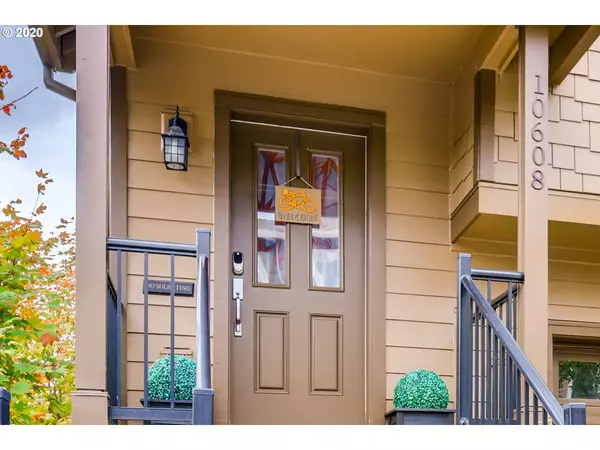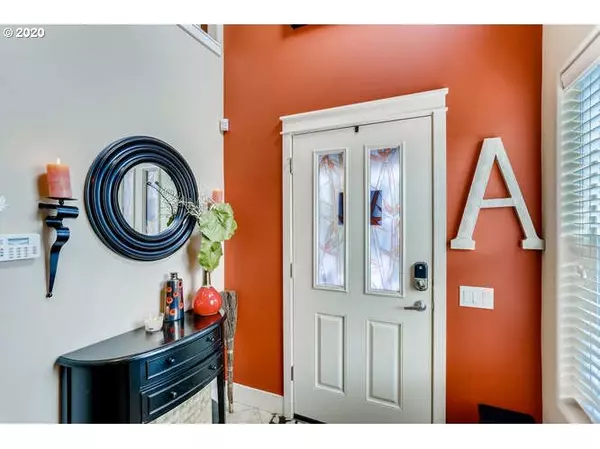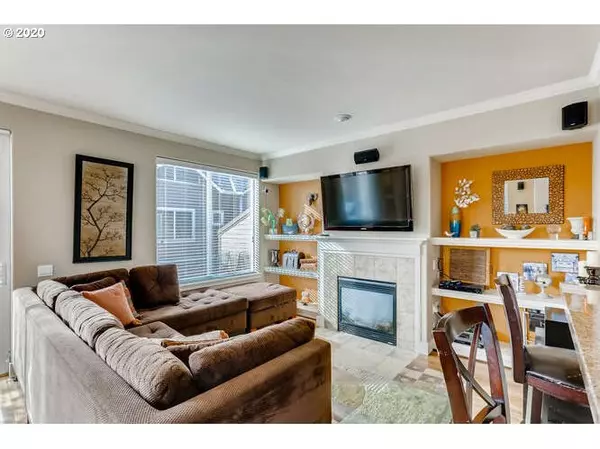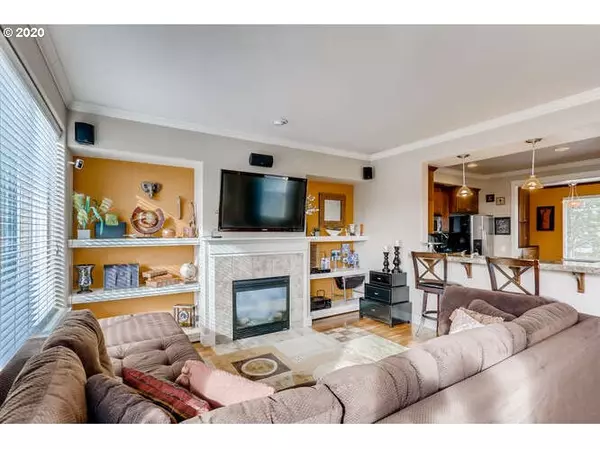Bought with Berkshire Hathaway HomeServices NW Real Estate
$435,786
$445,000
2.1%For more information regarding the value of a property, please contact us for a free consultation.
3 Beds
3 Baths
1,978 SqFt
SOLD DATE : 12/17/2020
Key Details
Sold Price $435,786
Property Type Townhouse
Sub Type Townhouse
Listing Status Sold
Purchase Type For Sale
Square Footage 1,978 sqft
Price per Sqft $220
Subdivision Parks At Tanasbourne
MLS Listing ID 20458786
Sold Date 12/17/20
Style Craftsman, Townhouse
Bedrooms 3
Full Baths 3
Condo Fees $125
HOA Fees $125/mo
HOA Y/N Yes
Year Built 2009
Annual Tax Amount $4,389
Tax Year 2019
Lot Size 1,742 Sqft
Property Description
Beautifully maintained Craftsman with lots of extras! ALL appliances stay inc 3 TVs, Surround sound&washer/dryer/fridge. Built ins shelving surround gas fireplace.Formal dining w/ custom floor2ceiling hutch w/waterfall glass.New furnace, central air, hot water heater & washer & dryer. California closets in all beds & laundry w/ hampers, purse/tie hangers.Laundry w/ builtin ironing board.Granite eat bar& large breakfast nook/sitting area.Crown molding/dimmers/Finished gar w/ epoxy flooring
Location
State OR
County Washington
Area _152
Interior
Interior Features Garage Door Opener, Hardwood Floors, High Ceilings, Home Theater, Laundry, Separate Living Quarters Apartment Aux Living Unit, Soaking Tub, Sound System, Vaulted Ceiling, Wallto Wall Carpet, Washer Dryer, Wood Floors
Heating Forced Air
Cooling Central Air
Fireplaces Number 1
Fireplaces Type Gas
Appliance Builtin Refrigerator, Dishwasher, Disposal, Free Standing Gas Range, Gas Appliances, Granite, Microwave, Pantry, Plumbed For Ice Maker, Stainless Steel Appliance
Exterior
Exterior Feature Basketball Court, Deck, Patio, Porch, Sprinkler, Tennis Court, Yard
Parking Features Attached
Garage Spaces 1.0
View Y/N true
View Trees Woods
Roof Type Composition
Garage Yes
Building
Lot Description Level
Story 3
Foundation Slab
Sewer Public Sewer
Water Public Water
Level or Stories 3
New Construction Yes
Schools
Elementary Schools Mckinley
Middle Schools Five Oaks
High Schools Westview
Others
HOA Name I live on end unit and have parking just right there as well as inside my garage and on the driveway
Senior Community No
Acceptable Financing Cash, Conventional, FHA, VALoan
Listing Terms Cash, Conventional, FHA, VALoan
Read Less Info
Want to know what your home might be worth? Contact us for a FREE valuation!

Our team is ready to help you sell your home for the highest possible price ASAP


"My job is to find and attract mastery-based agents to the office, protect the culture, and make sure everyone is happy! "


