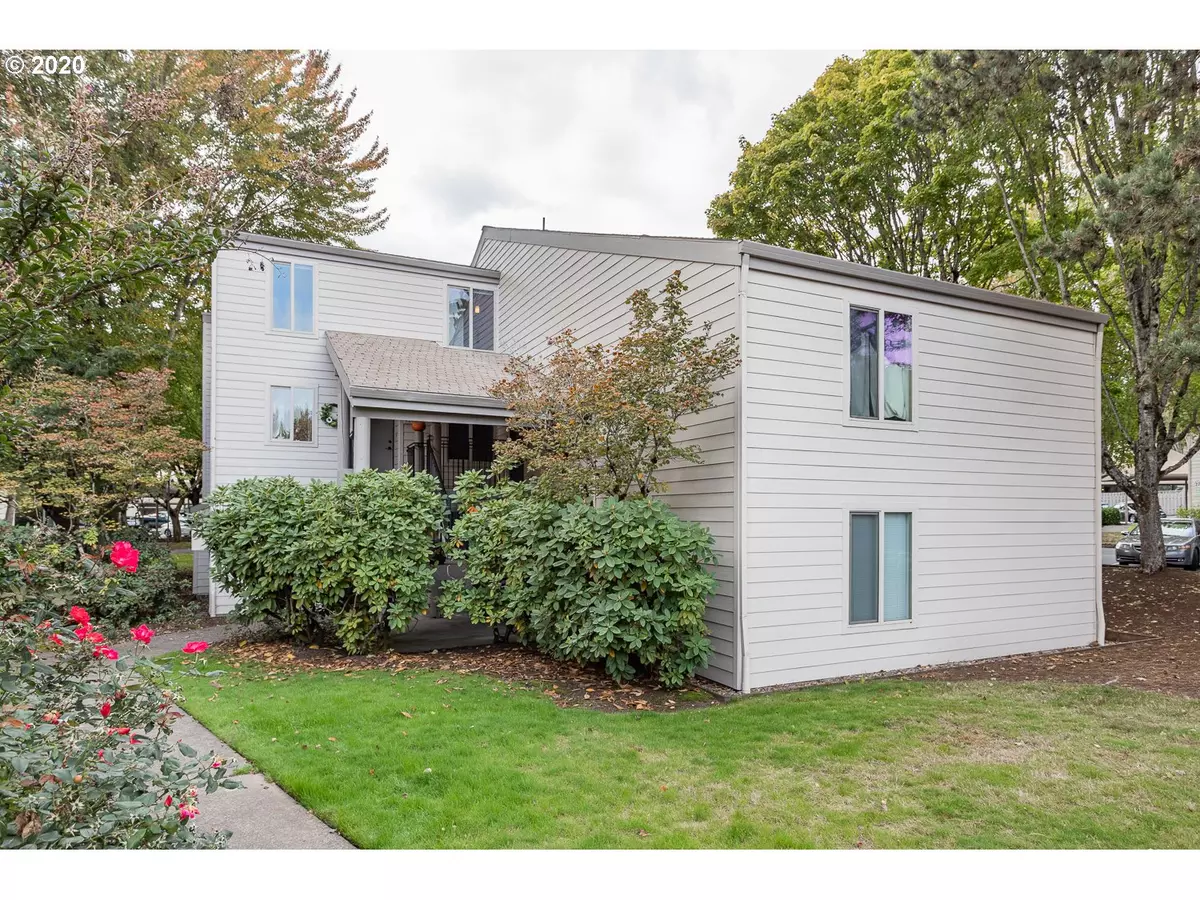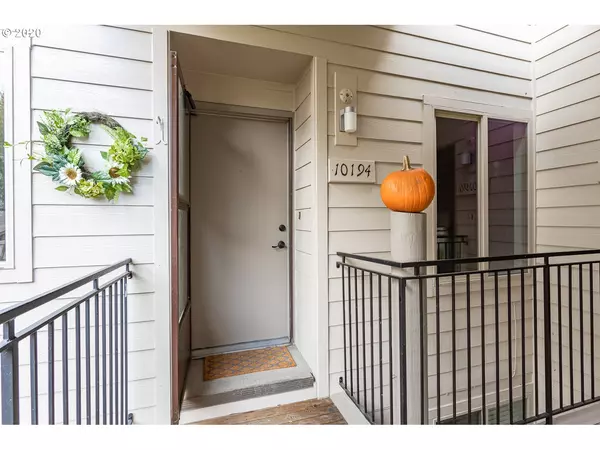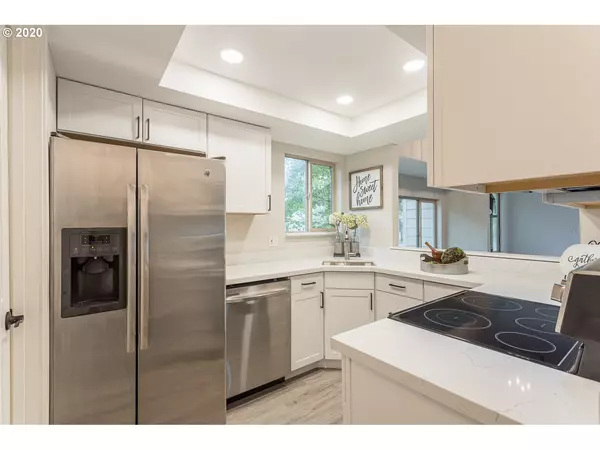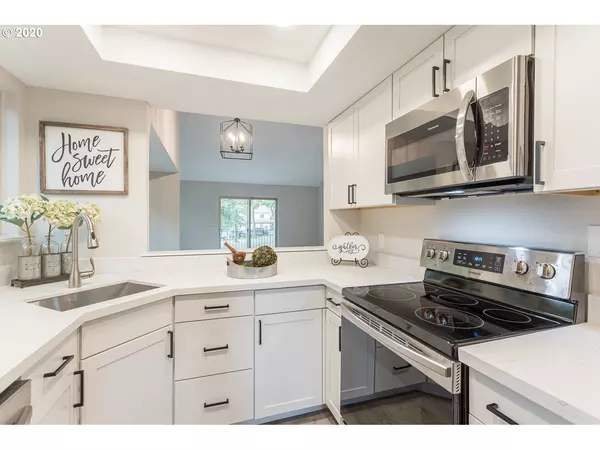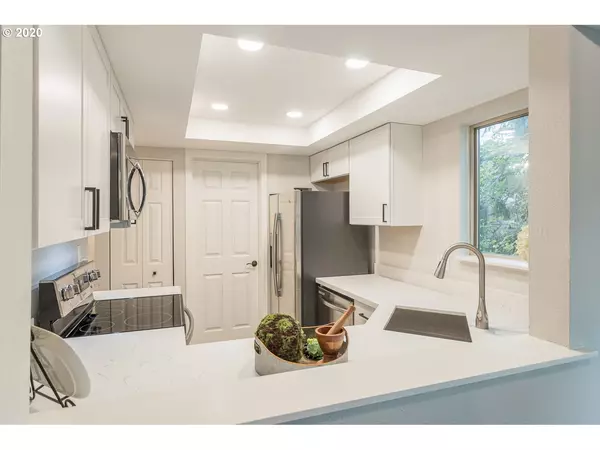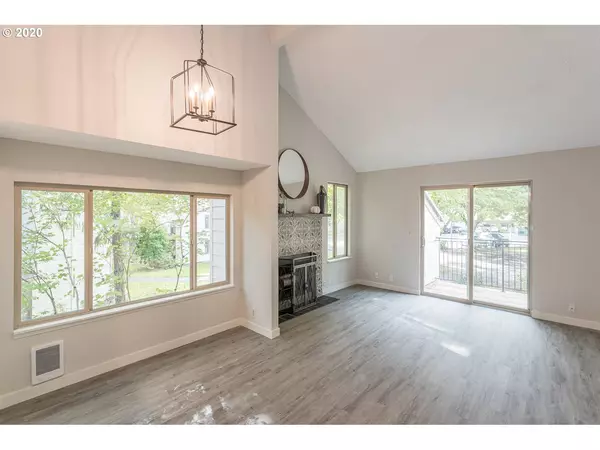Bought with Deming's Open Doors Realty LLC
$290,000
$275,000
5.5%For more information regarding the value of a property, please contact us for a free consultation.
3 Beds
2 Baths
1,530 SqFt
SOLD DATE : 12/01/2020
Key Details
Sold Price $290,000
Property Type Condo
Sub Type Condominium
Listing Status Sold
Purchase Type For Sale
Square Footage 1,530 sqft
Price per Sqft $189
Subdivision Greenway
MLS Listing ID 20084455
Sold Date 12/01/20
Style Contemporary, Traditional
Bedrooms 3
Full Baths 2
Condo Fees $360
HOA Fees $360/mo
HOA Y/N Yes
Year Built 1980
Annual Tax Amount $3,054
Tax Year 2019
Property Description
Tastefully remodeled well located contemporary with the best master suite in the complex. You'll appreciate the updated kitchen boasting new cabinets, quartz counters and new stainless oven, dishwasher, sink and microwave. Stylish new floor coverings, paint and light fixtures throughout. The baths both have new vanities with double sinks and the vaulted master will surely impress with 2 walk in closets and a gorgeous porcelain tile walk in shower. This must see condo shows like a model unit!
Location
State OR
County Washington
Area _150
Rooms
Basement None
Interior
Interior Features High Ceilings, Laundry, Quartz, Tile Floor, Vaulted Ceiling, Vinyl Floor, Wallto Wall Carpet
Heating Zoned
Fireplaces Number 1
Fireplaces Type Wood Burning
Appliance Dishwasher, Disposal, Free Standing Range, Free Standing Refrigerator, Microwave, Pantry, Plumbed For Ice Maker, Quartz, Range Hood, Stainless Steel Appliance
Exterior
Exterior Feature Athletic Court, Deck, Patio, Pool, R V Parking, R V Boat Storage, Tennis Court, Yard
Parking Features Carport
Garage Spaces 1.0
View Y/N true
View Trees Woods
Roof Type Composition
Garage Yes
Building
Lot Description Level, Trees
Story 2
Foundation Other
Sewer Public Sewer
Water Public Water
Level or Stories 2
New Construction No
Schools
Elementary Schools Greenway
Middle Schools Conestoga
High Schools Southridge
Others
Senior Community No
Acceptable Financing Cash, Conventional, FHA, VALoan
Listing Terms Cash, Conventional, FHA, VALoan
Read Less Info
Want to know what your home might be worth? Contact us for a FREE valuation!

Our team is ready to help you sell your home for the highest possible price ASAP

"My job is to find and attract mastery-based agents to the office, protect the culture, and make sure everyone is happy! "


