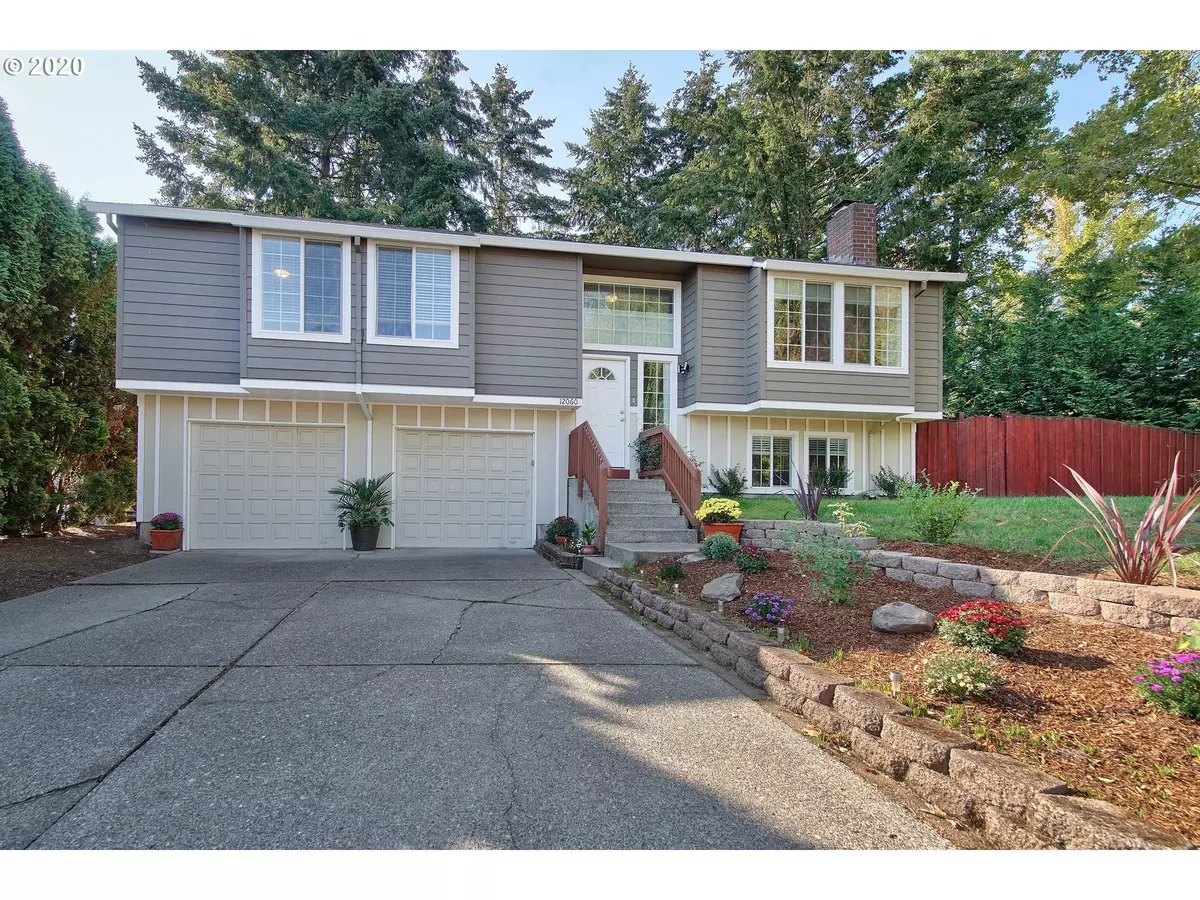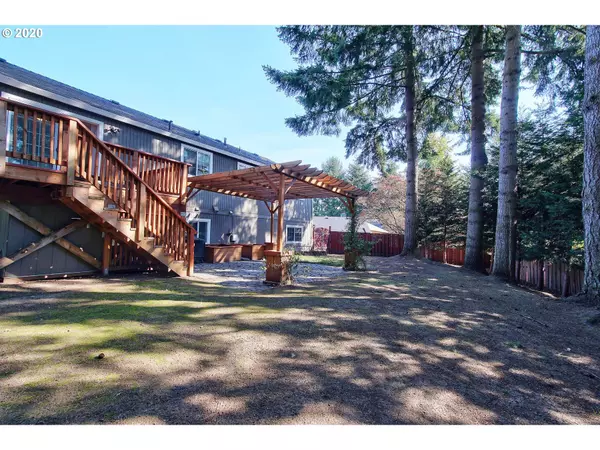Bought with Keller Williams Sunset Corridor
$469,900
$469,900
For more information regarding the value of a property, please contact us for a free consultation.
4 Beds
3 Baths
2,005 SqFt
SOLD DATE : 11/04/2020
Key Details
Sold Price $469,900
Property Type Single Family Home
Sub Type Single Family Residence
Listing Status Sold
Purchase Type For Sale
Square Footage 2,005 sqft
Price per Sqft $234
Subdivision Greenway
MLS Listing ID 20455503
Sold Date 11/04/20
Style Stories2, Split
Bedrooms 4
Full Baths 3
HOA Y/N No
Year Built 1977
Annual Tax Amount $5,533
Tax Year 2019
Lot Size 9,147 Sqft
Property Description
4 bed 3 bath .21-acre & cul-de-sac. Minutes to, schools, parks, shopping, restaurants, Fanno Creek & Aquatic Center. Kitchen w/granite counters, gas range, storage. Living room w/bamboo floors, window seat & stone fireplace. Dining room w/bamboo floors & slider to spacious back deck. Lower level w/full bath & laundry room. 4th bedroom could be bonus, w/ceiling fan & wood-burning fireplace w/built-ins & brick surround. Fenced backyard w/custom stone patio w/pergola, raised garden beds, shed.
Location
State OR
County Washington
Area _150
Rooms
Basement Finished, Full Basement
Interior
Interior Features Bamboo Floor, Ceiling Fan, Garage Door Opener, Granite, Laundry, Wallto Wall Carpet, Washer Dryer
Heating Forced Air
Cooling Central Air
Fireplaces Number 2
Fireplaces Type Wood Burning
Appliance Dishwasher, Disposal, Free Standing Gas Range, Free Standing Range, Free Standing Refrigerator, Gas Appliances, Granite, Microwave, Plumbed For Ice Maker, Range Hood, Tile
Exterior
Exterior Feature Deck, Fenced, Patio, Raised Beds, Security Lights, Tool Shed, Yard
Parking Features Attached, ExtraDeep, Oversized
Garage Spaces 2.0
View Y/N false
Roof Type Composition
Garage Yes
Building
Lot Description Cul_de_sac, Trees
Story 2
Sewer Public Sewer
Water Public Water
Level or Stories 2
New Construction No
Schools
Elementary Schools Greenway
Middle Schools Conestoga
High Schools Southridge
Others
Senior Community No
Acceptable Financing Cash, Conventional, FHA, VALoan
Listing Terms Cash, Conventional, FHA, VALoan
Read Less Info
Want to know what your home might be worth? Contact us for a FREE valuation!

Our team is ready to help you sell your home for the highest possible price ASAP

"My job is to find and attract mastery-based agents to the office, protect the culture, and make sure everyone is happy! "







