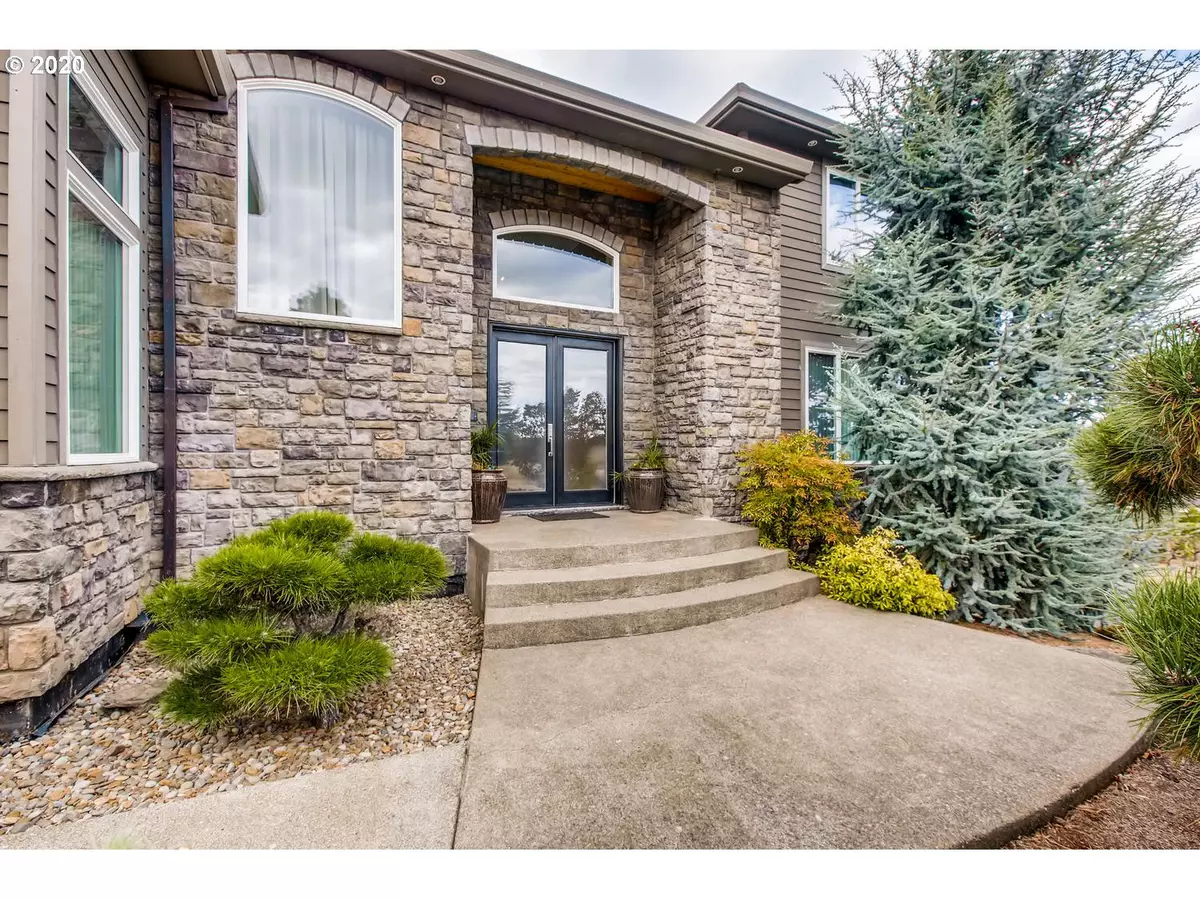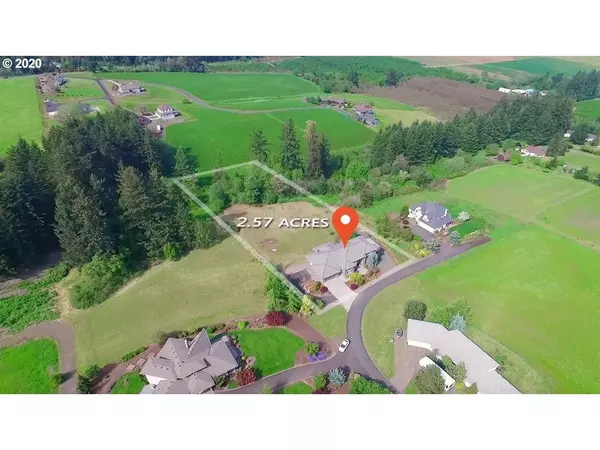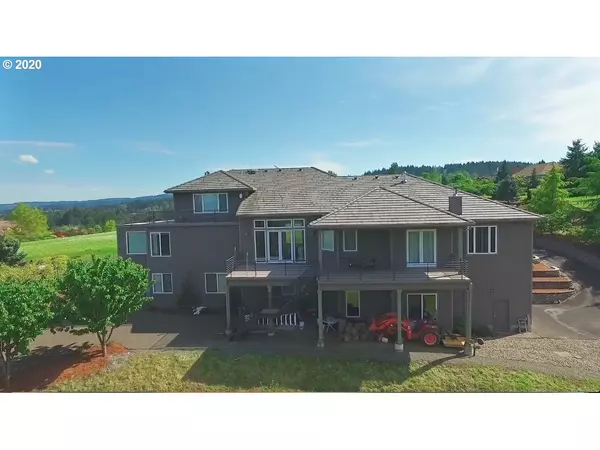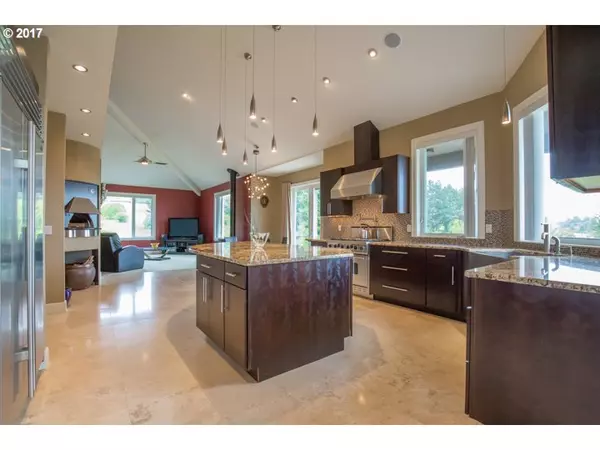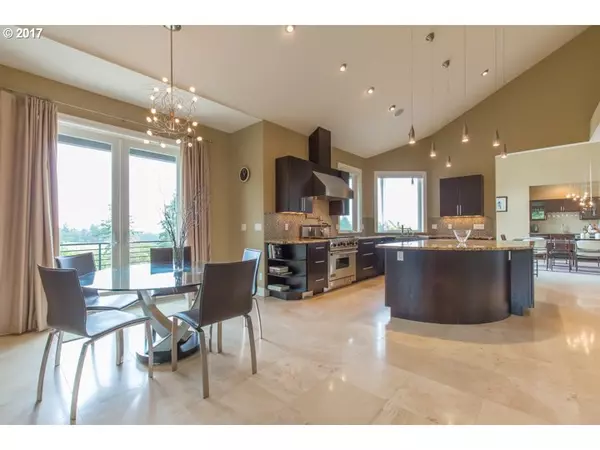Bought with Meadows Group Inc., Realtors
$1,200,000
$1,299,000
7.6%For more information regarding the value of a property, please contact us for a free consultation.
4 Beds
4.1 Baths
5,943 SqFt
SOLD DATE : 11/16/2020
Key Details
Sold Price $1,200,000
Property Type Single Family Home
Sub Type Single Family Residence
Listing Status Sold
Purchase Type For Sale
Square Footage 5,943 sqft
Price per Sqft $201
Subdivision Bald Peak
MLS Listing ID 20481357
Sold Date 11/16/20
Style Custom Style, Traditional
Bedrooms 4
Full Baths 4
HOA Y/N No
Year Built 2005
Annual Tax Amount $10,474
Tax Year 2019
Lot Size 2.570 Acres
Property Description
Custom home on over 2 rolling acres,a showcase of design finished with top of line quality. Designed for multi generational comfortable living but allowing ample space for varied interests,from sauna to gym to professional movie theater to wine cellar.This oasis offers ample room count for office/school/privacy all with awe inspiring design features. Wonderful gardening/landscape possibilities. RV garage or six car shop underneath house with separate entrance.
Location
State OR
County Washington
Area _152
Zoning AF-5
Rooms
Basement Exterior Entry, Finished, Full Basement
Interior
Interior Features Ceiling Fan, Garage Door Opener, Heated Tile Floor, High Ceilings, Home Theater, Intercom, Jetted Tub, Laundry, Separate Living Quarters Apartment Aux Living Unit, Sound System, Vaulted Ceiling, Washer Dryer
Heating Forced Air
Cooling Central Air
Fireplaces Number 1
Fireplaces Type Propane, Stove, Wood Burning
Appliance Builtin Oven, Builtin Refrigerator, Butlers Pantry, Dishwasher, Disposal, Granite, Island, Microwave, Range Hood, Stainless Steel Appliance
Exterior
Exterior Feature Covered Deck, Covered Patio, Fire Pit, Garden, Patio, Private Road, R V Parking, R V Boat Storage, Sauna, Second Garage
Parking Features Attached, Oversized
Garage Spaces 6.0
Waterfront Description Creek
View Y/N true
View Mountain, Valley
Roof Type Tile
Garage Yes
Building
Lot Description Cul_de_sac, Level, Private
Story 3
Foundation Concrete Perimeter
Sewer Septic Tank
Water Community
Level or Stories 3
New Construction Yes
Schools
Elementary Schools Farmington View
Middle Schools South Meadows
High Schools Hillsboro
Others
Senior Community No
Acceptable Financing Cash, Conventional, FHA
Listing Terms Cash, Conventional, FHA
Read Less Info
Want to know what your home might be worth? Contact us for a FREE valuation!

Our team is ready to help you sell your home for the highest possible price ASAP


"My job is to find and attract mastery-based agents to the office, protect the culture, and make sure everyone is happy! "


